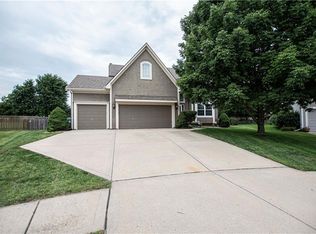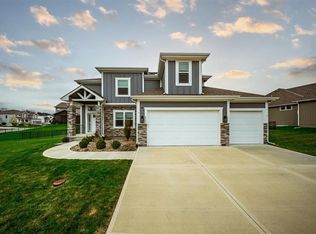Sold
Price Unknown
2441 SW 12th Ct, Lees Summit, MO 64081
4beds
2,759sqft
Single Family Residence
Built in 2004
0.32 Acres Lot
$444,000 Zestimate®
$--/sqft
$2,999 Estimated rent
Home value
$444,000
$422,000 - $466,000
$2,999/mo
Zestimate® history
Loading...
Owner options
Explore your selling options
What's special
Gorgeous 2 story home on big cul de sac lot! Exterior painted September 2023. Step into a 2 story entry with tons of natural light. Recently refinished/restained hardwood floors start in the entry, continue through to the breakfast room & kitchen! The kitchen has been updated with white cabinets, s/s appliances (refrigerator stays). Kitchen has granite countertops, large island & pantry. Spacious breakfast room. Living area on main level is all open, great room has white built ins on either side of the gas fireplace with updated tile surround, ceiling fan & plantation shutters. Formal dining has vaulted ceiling, indirect lighting at ceiling. Wide staircase leads up to 2nd level. Primary suite has vaulted ceiling, ceiling fan, large sitting room and private bath. Bathroom has tile floors, jetted tub, dbl vanity, large shower & spacious walk-in closet. 2nd level has additional bedroom with large walk-in closet. 2 more bedrooms have large closets. All bedrooms have ceiling fans. Hall bath updated with painted vanity, new tile floor, shower/tub. This home offers a bedroom level laundry room with built ins and easy access door to the attic for bonus storage space. Lower level is finished and offers a lot of additional living space, full egress window means area could include additional bedrooms space. Storage in remaining unfinished space. The outdoor living space on this home is exceptional. Step out from the breakfast room to a new, expanded paver patio that extends 41' across the back of the home, 13' deep except where it goes behind the 3rd car garage! The lush yard, established landscape, large fenced backyard with fantastic playset in a pea-gravel play area. Beautiful trees and mature bushes and flowering plants around the home. ALL appliances stay, including kitchen refrigerator, laundry washer & dryer. Exterior paint just completed in the last 30 days!
Zillow last checked: 8 hours ago
Listing updated: November 21, 2023 at 01:33pm
Listing Provided by:
Denise Sanker 816-679-8336,
ReeceNichols - Lees Summit,
Rob Ellerman Team 816-304-4434,
ReeceNichols - Lees Summit
Bought with:
Shelley Lee, 2014030804
ReeceNichols - Lees Summit
Source: Heartland MLS as distributed by MLS GRID,MLS#: 2458511
Facts & features
Interior
Bedrooms & bathrooms
- Bedrooms: 4
- Bathrooms: 3
- Full bathrooms: 2
- 1/2 bathrooms: 1
Primary bedroom
- Features: Carpet, Ceiling Fan(s), Walk-In Closet(s)
- Level: Second
- Dimensions: 13 x 13
Bedroom 2
- Features: Carpet, Ceiling Fan(s), Walk-In Closet(s)
- Level: Second
- Dimensions: 10 x 13
Bedroom 3
- Features: Carpet, Ceiling Fan(s)
- Level: Second
- Dimensions: 10 x 12
Bedroom 4
- Features: Carpet, Ceiling Fan(s)
- Level: Second
- Dimensions: 10 x 12
Primary bathroom
- Features: Ceramic Tiles, Double Vanity, Separate Shower And Tub
- Level: Second
- Dimensions: 7 x 16
Bathroom 2
- Features: Ceramic Tiles, Shower Over Tub
- Level: Second
- Dimensions: 7 x 7
Breakfast room
- Features: Wood Floor
- Level: Main
- Dimensions: 10 x 13
Dining room
- Features: Carpet
- Level: Main
- Dimensions: 11 x 14
Family room
- Features: Carpet
- Level: Lower
- Dimensions: 20 x 26
Great room
- Features: Built-in Features, Ceiling Fan(s), Fireplace
- Level: Main
- Dimensions: 15 x 18
Half bath
- Features: Wood Floor
- Level: First
- Dimensions: 4 x 5
Kitchen
- Features: Granite Counters, Kitchen Island, Pantry, Wood Floor
- Level: Main
- Dimensions: 14 x 15
Laundry
- Features: Built-in Features, Vinyl
- Level: Second
- Dimensions: 6 x 7
Sitting room
- Features: Carpet
- Level: Second
- Dimensions: 8 x 10
Heating
- Forced Air
Cooling
- Electric
Appliances
- Included: Dishwasher, Disposal, Dryer, Humidifier, Microwave, Refrigerator, Built-In Electric Oven, Stainless Steel Appliance(s), Washer
- Laundry: Bedroom Level, Laundry Room
Features
- Ceiling Fan(s), Custom Cabinets, Kitchen Island, Painted Cabinets, Pantry, Vaulted Ceiling(s), Walk-In Closet(s)
- Flooring: Carpet, Ceramic Tile, Wood
- Doors: Storm Door(s)
- Windows: Thermal Windows
- Basement: Daylight,Egress Window(s),Finished,Sump Pump
- Number of fireplaces: 1
- Fireplace features: Gas, Great Room
Interior area
- Total structure area: 2,759
- Total interior livable area: 2,759 sqft
- Finished area above ground: 2,244
- Finished area below ground: 515
Property
Parking
- Total spaces: 3
- Parking features: Attached, Garage Faces Front
- Attached garage spaces: 3
Features
- Patio & porch: Patio
- Spa features: Bath
- Fencing: Wood
Lot
- Size: 0.32 Acres
- Dimensions: 29 x 18 x 120 x 85 x 87 x 126
- Features: Cul-De-Sac, Level
Details
- Parcel number: 62530095300000000
Construction
Type & style
- Home type: SingleFamily
- Architectural style: Traditional
- Property subtype: Single Family Residence
Materials
- Stucco & Frame
- Roof: Composition
Condition
- Year built: 2004
Details
- Builder model: Cottonwood
- Builder name: Richard Mather Bldrs
Utilities & green energy
- Sewer: Public Sewer
- Water: City/Public - Verify
Community & neighborhood
Location
- Region: Lees Summit
- Subdivision: Meadows Of Winterset
HOA & financial
HOA
- Has HOA: Yes
- HOA fee: $540 annually
- Amenities included: Play Area, Pool
- Services included: Trash
- Association name: Meadows of Winterset
Other
Other facts
- Listing terms: Cash,Conventional,FHA,VA Loan
- Ownership: Private
- Road surface type: Paved
Price history
| Date | Event | Price |
|---|---|---|
| 11/21/2023 | Sold | -- |
Source: | ||
| 10/16/2023 | Pending sale | $415,000$150/sqft |
Source: | ||
| 10/14/2023 | Listed for sale | $415,000+36.5%$150/sqft |
Source: | ||
| 2/26/2019 | Sold | -- |
Source: | ||
| 1/25/2019 | Pending sale | $304,000$110/sqft |
Source: BHG Kansas City Homes #2142806 | ||
Public tax history
| Year | Property taxes | Tax assessment |
|---|---|---|
| 2024 | $5,040 +0.7% | $69,802 |
| 2023 | $5,004 +11.3% | $69,802 +25.4% |
| 2022 | $4,494 -2% | $55,670 |
Find assessor info on the county website
Neighborhood: 64081
Nearby schools
GreatSchools rating
- 5/10Longview Farm Elementary SchoolGrades: K-5Distance: 1.3 mi
- 7/10Pleasant Lea Middle SchoolGrades: 6-8Distance: 2.1 mi
- 9/10Lee's Summit West High SchoolGrades: 9-12Distance: 2.3 mi
Schools provided by the listing agent
- Elementary: Longview Farms
- Middle: Summit Lakes
- High: Lee's Summit West
Source: Heartland MLS as distributed by MLS GRID. This data may not be complete. We recommend contacting the local school district to confirm school assignments for this home.
Get a cash offer in 3 minutes
Find out how much your home could sell for in as little as 3 minutes with a no-obligation cash offer.
Estimated market value
$444,000
Get a cash offer in 3 minutes
Find out how much your home could sell for in as little as 3 minutes with a no-obligation cash offer.
Estimated market value
$444,000

