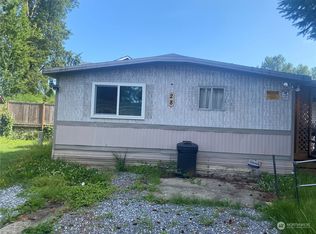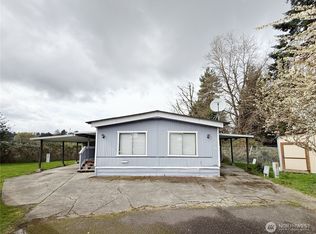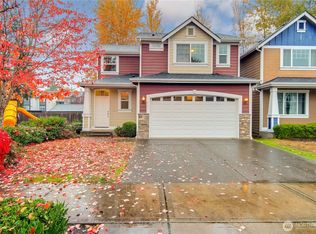Sold
Listed by:
Shaundra L. Jackson,
Best Choice Realty LLC
Bought with: Best Choice Realty LLC
$135,000
24415 64th Avenue S #16, Kent, WA 98032
3beds
1,440sqft
Manufactured Home
Built in 1970
10.89 Acres Lot
$-- Zestimate®
$94/sqft
$2,514 Estimated rent
Home value
Not available
Estimated sales range
Not available
$2,514/mo
Zestimate® history
Loading...
Owner options
Explore your selling options
What's special
Look no further for the perfect location, style, space and functionality! This spacious 1440sf home features 3 beds and 1.75 baths, Newer roof, Large living room, new en-suite in the primary bedroom and a brand new kitchen with sleek epoxy countertops and gorgeous hardwood floors, throughout. Enjoy the huge yard and TWO decks, perfect for entertaining, gardening or simply unwinding. 2 sheds offer plenty of storage and 2 parking spaces. The community has an outdoor pool and cabana! Located near ALL the amenities you could ask for, bus lines, transit center, restaurants and so much more! Step inside and see for yourself! All appliances stay.
Zillow last checked: 8 hours ago
Listing updated: September 27, 2025 at 04:03am
Listed by:
Shaundra L. Jackson,
Best Choice Realty LLC
Bought with:
Shaundra L. Jackson, 18608
Best Choice Realty LLC
Source: NWMLS,MLS#: 2344988
Facts & features
Interior
Bedrooms & bathrooms
- Bedrooms: 3
- Bathrooms: 2
- Full bathrooms: 1
- 3/4 bathrooms: 1
Heating
- Forced Air, Electric
Appliances
- Included: Dishwasher(s), Dryer(s), Refrigerator(s), Stove(s)/Range(s), Washer(s), Water Heater: Electric, Water Heater Location: Outdoor Panel near shed
Features
- Flooring: Laminate
- Windows: Double Pane Windows
- Has fireplace: No
Interior area
- Total structure area: 1,440
- Total interior livable area: 1,440 sqft
Property
Parking
- Total spaces: 2
- Parking features: Carport, Uncovered
- Has carport: Yes
Features
- Levels: One
- Stories: 1
- Patio & porch: Water Heater
- Has view: Yes
- View description: Territorial
Lot
- Size: 10.89 Acres
- Features: Dead End Street
Details
- Parcel number: 2322049052
- Lease amount: $829
- Special conditions: Standard
- Other equipment: Leased Equipment: No
Construction
Type & style
- Home type: MobileManufactured
- Property subtype: Manufactured Home
Materials
- Metal/Vinyl
- Foundation: Tie Down
- Roof: Composition,Metal
Condition
- Good
- Year built: 1970
Details
- Builder model: 60/24T
Utilities & green energy
- Electric: Company: PSE
- Sewer: Company: Park
- Water: Public, Company: Park
- Utilities for property: Xfinity
Green energy
- Energy efficient items: Double Pane Windows
Community & neighborhood
Location
- Region: Kent
- Subdivision: Kent
Other
Other facts
- Body type: Double Wide
- Listing terms: Cash Out,Conventional
- Cumulative days on market: 128 days
Price history
| Date | Event | Price |
|---|---|---|
| 8/27/2025 | Sold | $135,000-6.9%$94/sqft |
Source: | ||
| 7/26/2025 | Pending sale | $145,000$101/sqft |
Source: | ||
| 5/12/2025 | Price change | $145,000-3.3%$101/sqft |
Source: | ||
| 3/22/2025 | Listed for sale | $150,000+38.9%$104/sqft |
Source: | ||
| 6/10/2021 | Sold | $108,000$75/sqft |
Source: | ||
Public tax history
| Year | Property taxes | Tax assessment |
|---|---|---|
| 2017 | -- | $15,805 +3% |
| 2016 | -- | $15,340 |
| 2015 | -- | $15,340 |
Find assessor info on the county website
Neighborhood: 98032
Nearby schools
GreatSchools rating
- 3/10Kent Elementary SchoolGrades: PK-6Distance: 0.3 mi
- 1/10Mill Creek Middle SchoolGrades: 7-8Distance: 1.2 mi
- 3/10Kent-Meridian High SchoolGrades: 9-12Distance: 2.3 mi
Schools provided by the listing agent
- Elementary: Kent Elem
- Middle: Mill Creek Mid Sch
- High: Kent-Meridian High
Source: NWMLS. This data may not be complete. We recommend contacting the local school district to confirm school assignments for this home.


