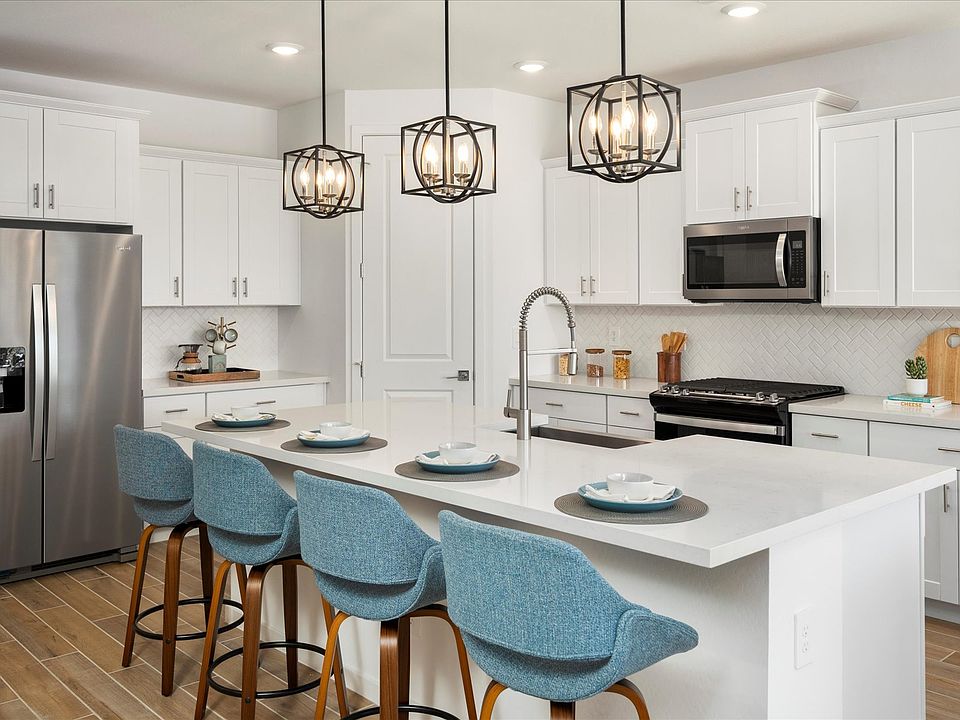Spacious, Stylish, and Full of Flexibility! The Jubilee steals the show with its expansive open-concept layout, offering 4 bedrooms, 3 bathrooms, PLUS a versatile flex space perfect for a home office or playroom. Bedroom 4 features its own private bath—ideal for guests. With space, style, and smart design, the Jubilee is built for the way you live today. This home has white cabinets featuring a white backsplash, quartz countertops in kitchen, wood look tile flooring and beige carpet! INCLUDED - washer, dryer, window blinds, refrigerator and MORE! Residents will ENJOY a park, walking trails and MORE! Shopping and recreation nearby! Each home is built with innovative, energy-efficient features designed to help you ENJOY more SAVINGS!
New construction
$409,990
24417 W Hazel Dr, Buckeye, AZ 85326
4beds
2,049sqft
Single Family Residence
Built in 2025
6,095 Square Feet Lot
$-- Zestimate®
$200/sqft
$119/mo HOA
What's special
Expansive open-concept layoutWalking trailsWhite cabinetsVersatile flex spaceQuartz countertopsPrivate bathBeige carpet
- 76 days |
- 60 |
- 5 |
Zillow last checked: 8 hours ago
Listing updated: November 21, 2025 at 02:07pm
Listed by:
Joseph A Elberts 480-448-4728,
Meritage Homes of Arizona, Inc
Source: ARMLS,MLS#: 6918052

Travel times
Schedule tour
Select your preferred tour type — either in-person or real-time video tour — then discuss available options with the builder representative you're connected with.
Facts & features
Interior
Bedrooms & bathrooms
- Bedrooms: 4
- Bathrooms: 3
- Full bathrooms: 3
Heating
- ENERGY STAR Qualified Equipment
Cooling
- Central Air, ENERGY STAR Qualified Equipment, Programmable Thmstat
Appliances
- Laundry: Engy Star (See Rmks)
Features
- Double Vanity, Breakfast Bar, 9+ Flat Ceilings, No Interior Steps, Kitchen Island, Pantry, 3/4 Bath Master Bdrm
- Flooring: Carpet, Tile
- Windows: Low Emissivity Windows, Double Pane Windows, ENERGY STAR Qualified Windows, Vinyl Frame
- Has basement: No
Interior area
- Total structure area: 2,049
- Total interior livable area: 2,049 sqft
Property
Parking
- Total spaces: 2
- Parking features: Garage Door Opener, Direct Access
- Garage spaces: 2
Features
- Stories: 1
- Spa features: None
- Fencing: Block
Lot
- Size: 6,095 Square Feet
- Features: Sprinklers In Front, Desert Front, Dirt Back, Gravel/Stone Front
Details
- Parcel number: 40030375
Construction
Type & style
- Home type: SingleFamily
- Property subtype: Single Family Residence
Materials
- Spray Foam Insulation, Stucco, Wood Frame, Low VOC Paint, Painted
- Roof: Tile,Concrete
Condition
- Under Construction
- New construction: Yes
- Year built: 2025
Details
- Builder name: Meritage Homes
- Warranty included: Yes
Utilities & green energy
- Sewer: Public Sewer
- Water: City Water
Green energy
- Energy efficient items: Fresh Air Mechanical, ENERGY STAR Light Fixture, Multi-Zones
Community & HOA
Community
- Features: Biking/Walking Path
- Subdivision: Mountain View Estates Signature Series
HOA
- Has HOA: Yes
- Services included: Maintenance Grounds
- HOA fee: $119 monthly
- HOA name: Mountain View Estate
- HOA phone: 480-422-0888
Location
- Region: Buckeye
Financial & listing details
- Price per square foot: $200/sqft
- Annual tax amount: $54
- Date on market: 9/12/2025
- Cumulative days on market: 77 days
- Listing terms: Cash,Conventional,1031 Exchange,FHA,VA Loan
- Ownership: Fee Simple
About the community
View community detailsSource: Meritage Homes

