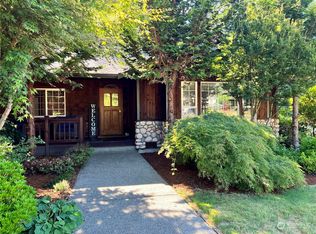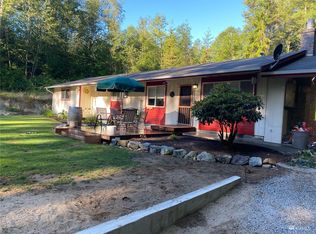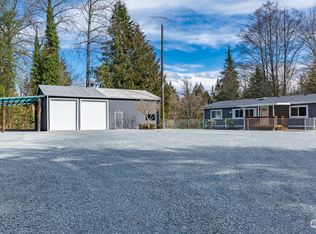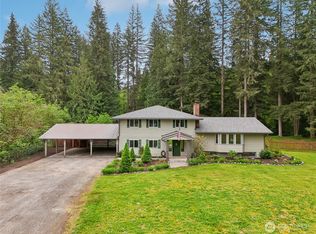Sold
Listed by:
Rachael Novak,
Real Broker LLC,
Mike Novak,
Real Broker LLC
Bought with: Black Knight Real Estate LLC
$750,000
24418 115th Avenue NE, Arlington, WA 98223
3beds
1,895sqft
Single Family Residence
Built in 1977
2.48 Acres Lot
$824,800 Zestimate®
$396/sqft
$3,276 Estimated rent
Home value
$824,800
$784,000 - $874,000
$3,276/mo
Zestimate® history
Loading...
Owner options
Explore your selling options
What's special
Welcome home to ~2.5 acres of privacy & functionality in the heart of Arlington! Main home, large 2-bay + RV door shop w/loft & office, AND large riding arena-turned-covered truck & equipment parking w/space for many possibilities. Gently sloped acreage w/secure, double-gated entry, invisible fence, NEW ROOF & widened circular "thru" driveway for any/all big machinery, farm equipment, etc. Enjoy 2 separate living spaces & open concept living both connected to large covered deck; great for entertaining! Soaring ceilings in cabin-esque living space stays cozy w/ wood-burning FP. Primary bedroom w/ a WIC & ensuite, 2 more spacious bedrooms & sizable full bath occupy opposite side of home. Close to shopping and I-5/HWY-9, you wont want to miss!
Zillow last checked: 8 hours ago
Listing updated: April 14, 2023 at 02:07pm
Listed by:
Rachael Novak,
Real Broker LLC,
Mike Novak,
Real Broker LLC
Bought with:
Christopher Dantzscher, 26067
Black Knight Real Estate LLC
Source: NWMLS,MLS#: 2040416
Facts & features
Interior
Bedrooms & bathrooms
- Bedrooms: 3
- Bathrooms: 3
- Full bathrooms: 2
- 1/2 bathrooms: 1
- Main level bedrooms: 3
Heating
- Forced Air, Heat Pump
Cooling
- Central Air, Forced Air
Appliances
- Included: Dishwasher_, Dryer, Microwave_, Refrigerator_, StoveRange_, Washer, Dishwasher, Microwave, Refrigerator, StoveRange, Water Heater: Electric, Water Heater Location: Hallway Closet
Features
- Bath Off Primary, Ceiling Fan(s), Dining Room
- Flooring: Ceramic Tile, Laminate, Vinyl, Carpet
- Doors: French Doors
- Basement: None
- Number of fireplaces: 1
- Fireplace features: Wood Burning, Main Level: 1, FirePlace
Interior area
- Total structure area: 1,895
- Total interior livable area: 1,895 sqft
Property
Parking
- Total spaces: 6
- Parking features: RV Parking, Driveway, Detached Garage, Off Street
- Garage spaces: 6
Features
- Levels: One
- Stories: 1
- Entry location: Main
- Patio & porch: Ceramic Tile, Laminate, Wall to Wall Carpet, Bath Off Primary, Ceiling Fan(s), Dining Room, French Doors, Hot Tub/Spa, Security System, Vaulted Ceiling(s), Walk-In Closet(s), FirePlace, Water Heater
- Has spa: Yes
- Spa features: Indoor
- Has view: Yes
- View description: Territorial
Lot
- Size: 2.48 Acres
- Features: Drought Res Landscape, Open Lot, Paved, Arena-Outdoor, Barn, Cable TV, Deck, Fenced-Fully, Gated Entry, High Speed Internet, Hot Tub/Spa, Outbuildings, Patio, RV Parking, Shop, Stable
- Topography: Equestrian,Level,Rolling
- Residential vegetation: Garden Space, Pasture, Wooded
Details
- Parcel number: 32063100100900
- Special conditions: Standard
Construction
Type & style
- Home type: SingleFamily
- Architectural style: Northwest Contemporary
- Property subtype: Single Family Residence
Materials
- Wood Siding
- Foundation: Poured Concrete
- Roof: Composition
Condition
- Year built: 1977
Utilities & green energy
- Electric: Company: PUD
- Sewer: Septic Tank, Company: Septic
- Water: Individual Well, Company: Well
- Utilities for property: Comcast, Comcast
Community & neighborhood
Security
- Security features: Security System
Location
- Region: Arlington
- Subdivision: Arlington
Other
Other facts
- Listing terms: Cash Out,Conventional,FHA,State Bond,USDA Loan,VA Loan
- Cumulative days on market: 777 days
Price history
| Date | Event | Price |
|---|---|---|
| 4/14/2023 | Sold | $750,000$396/sqft |
Source: | ||
| 3/8/2023 | Pending sale | $750,000$396/sqft |
Source: | ||
| 3/1/2023 | Listed for sale | $750,000+31.8%$396/sqft |
Source: | ||
| 9/11/2020 | Sold | $569,200+3.5%$300/sqft |
Source: | ||
| 8/1/2020 | Pending sale | $550,000$290/sqft |
Source: Keller Williams Seattle Metro #1638950 | ||
Public tax history
| Year | Property taxes | Tax assessment |
|---|---|---|
| 2024 | $5,999 +14.5% | $681,000 +5.5% |
| 2023 | $5,239 -7.7% | $645,400 -12.3% |
| 2022 | $5,676 +8.2% | $736,000 +34.6% |
Find assessor info on the county website
Neighborhood: Arlington Heights
Nearby schools
GreatSchools rating
- 5/10Eagle Creek Elementary SchoolGrades: K-5Distance: 2.2 mi
- 4/10Post Middle SchoolGrades: 6-8Distance: 2.2 mi
- 8/10Arlington High SchoolGrades: 9-12Distance: 3.9 mi

Get pre-qualified for a loan
At Zillow Home Loans, we can pre-qualify you in as little as 5 minutes with no impact to your credit score.An equal housing lender. NMLS #10287.



