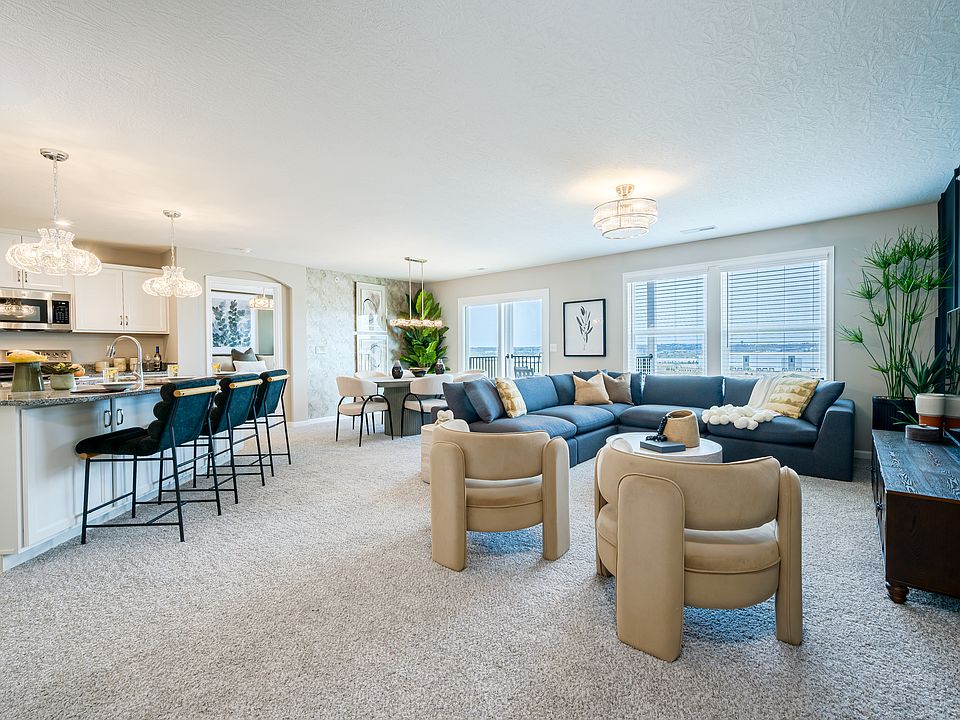One or more photos was virtually staged. New construction by Fischer Homes in the beautiful community of Siena at Tuscany, featuring the stunning Monticello plan. This designer floorplan offers an open-concept kitchen with island, lots of cabinet space and premium quartz countertops. Spacious family room features walk-out to covered patio. Formal dining room off entry foyer. First floor owner's suite with attached private bath featuring walk-in shower and oversized walk-in closet. One additional bedrooms and hall bath.
New construction
Special offer
$245,000
2442 Cetona Way #102, Covington, KY 41017
2beds
1,326sqft
Townhouse, Residential
Built in 2025
-- sqft lot
$245,000 Zestimate®
$185/sqft
$213/mo HOA
What's special
Premium quartz countertopsSpacious family roomLots of cabinet spaceWalk-out to covered patioOpen-concept kitchen with islandAttached private bathOversized walk-in closet
Call: (859) 955-5562
- 123 days |
- 312 |
- 11 |
Zillow last checked: 8 hours ago
Listing updated: November 22, 2025 at 11:32pm
Listed by:
Al Hencheck 513-438-3516,
HMS Real Estate
Source: NKMLS,MLS#: 634631
Travel times
Schedule tour
Select your preferred tour type — either in-person or real-time video tour — then discuss available options with the builder representative you're connected with.
Open house
Facts & features
Interior
Bedrooms & bathrooms
- Bedrooms: 2
- Bathrooms: 2
- Full bathrooms: 2
Primary bedroom
- Features: Carpet Flooring, Walk-In Closet(s), Bath Adjoins, Ceiling Fan(s)
- Level: First
- Area: 168
- Dimensions: 12 x 14
Bedroom 2
- Features: Carpet Flooring, Ceiling Fan(s)
- Level: First
- Area: 120
- Dimensions: 12 x 10
Dining room
- Features: Carpet Flooring, Chandelier
- Level: First
- Area: 182
- Dimensions: 14 x 13
Family room
- Features: Walk-Out Access, Carpet Flooring, Ceiling Fan(s)
- Level: First
- Area: 255
- Dimensions: 15 x 17
Kitchen
- Features: Vinyl Flooring, Kitchen Island, Crown Molding
- Level: First
- Area: 110
- Dimensions: 11 x 10
Heating
- Heat Pump, Electric
Cooling
- Central Air
Appliances
- Included: Stainless Steel Appliance(s), Electric Range, Dishwasher, Disposal, Microwave
- Laundry: Laundry Room, Main Level
Features
- Kitchen Island, Walk-In Closet(s), Stone Counters, Open Floorplan, Crown Molding, Chandelier, Ceiling Fan(s), Master Downstairs
- Doors: Multi Panel Doors
- Windows: Vinyl Frames
Interior area
- Total structure area: 1,326
- Total interior livable area: 1,326 sqft
Property
Parking
- Parking features: Detached
Accessibility
- Accessibility features: None
Features
- Levels: One
- Stories: 1
- Patio & porch: Covered, Patio
Details
- Zoning description: Residential
Construction
Type & style
- Home type: Townhouse
- Architectural style: Other
- Property subtype: Townhouse, Residential
- Attached to another structure: Yes
Materials
- Vinyl Siding
- Foundation: Poured Concrete
- Roof: Shingle
Condition
- New Construction
- New construction: Yes
- Year built: 2025
Details
- Builder name: Fischer Homes
- Warranty included: Yes
Utilities & green energy
- Sewer: Public Sewer
- Water: Public
- Utilities for property: Sewer Available, Water Available
Community & HOA
Community
- Security: Smoke Detector(s)
- Subdivision: Siena at Tuscany
HOA
- Has HOA: Yes
- Amenities included: Other
- Services included: Other
- HOA fee: $187 monthly
- Second HOA fee: $155 semi-annually
Location
- Region: Covington
Financial & listing details
- Price per square foot: $185/sqft
- Date on market: 7/23/2025
- Cumulative days on market: 124 days
- Road surface type: Paved
About the community
Discover Low-Maintenance Living at Siena at Tuscany in Covington, KYChoose from our Gallery II Condominium Collection at Siena at Tuscany, featuring private entries into each home. Garages and no-step living options are also available for added convenience and accessibility.Enjoy the benefits of low-maintenance living in Siena at Tuscany, the lifestyle section of the signature Tuscany community in Covington, Kentucky. Community amenities include a swimming pool, a clubhouse with a fitness center, and a recreation area with a kitchen. A second pool and pickleball courts are coming soon, offering even more ways to stay active and social.Conveniently located off Madison Pike with easy access to I-275, Siena at Tuscany is close to shopping and dining options along Madison Pike and at Crestview Hills Towncenter, providing everything you need just minutes away.Siena at Tuscany is part of the Kenton County School District, with Summit View Elementary, Summit View Middle, and Scott High School nearby. Parochial schools such as Calvary Christian, Holy Cross High School, Notre Dame Academy, and Covington Catholic High School are also close by.Visit Siena at Tuscany in Covington today and discover why this community is the perfect place to call home.
Score Big Savings!
Discover exclusive rates on your new home, saving you hundreds a month. Call/text to learn more today.Source: Fischer Homes

