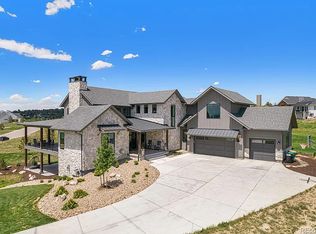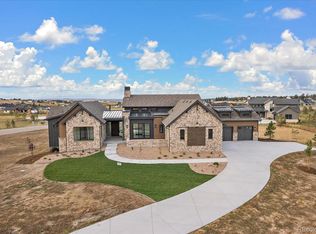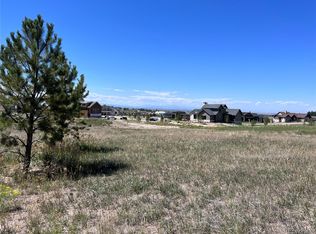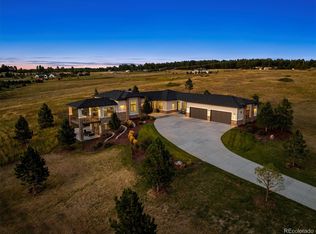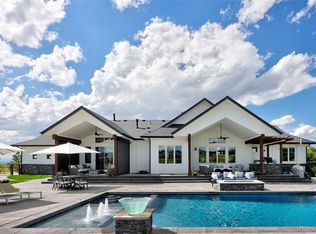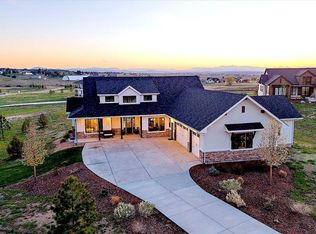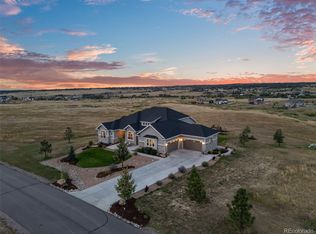In the heart of Fox Hill, where rolling acreage meets mountain majesty, this 2022 Custom Home Showcase property delivers a rare blend of refined craftsmanship and Colorado character. Perched on 1.5 acres, this ranch-style walk-out custom home—frames panoramic Mt. Evans views with an expansive wrap-around deck, soaring vaulted ceilings, and a floor-to-ceiling hand-grouted stacked-stone fireplace accented by white oak beams.
The gourmet kitchen pairs luxury Jennair appliances with artisan tile work, an oversized island —including a working butler’s pantry with a second dishwasher. A dedicated study with deck access offers work-from-home ease, while the private primary suite is a sanctuary with exposed beams, spa-style bath, soaking tub, dual-entry walk-in shower, and custom closet with island and laundry access.
Downstairs, a light-filled walk-out level boasts a coffered-ceiling recreation room, wet bar, game space, and two bedrooms—one ensuite—plus a 3/4 bath and a gym with glass euro-style door and rubberized flooring. Upstairs, an unexpected bonus suite above the garage offers a full guest ensuite with wet bar—perfect for multi-generational living, private offices, or creative retreats. Intentional design offers stacked closets for a future elevator.
Welcome home to Fox Hill—where space, style, and possibility meet.
For sale
Price cut: $161K (12/8)
$1,999,000
2442 Fox View Trail, Franktown, CO 80116
4beds
6,358sqft
Est.:
Single Family Residence
Built in 2022
1.51 Acres Lot
$1,957,400 Zestimate®
$314/sqft
$216/mo HOA
What's special
- 116 days |
- 779 |
- 50 |
Zillow last checked: 8 hours ago
Listing updated: December 13, 2025 at 02:06pm
Listed by:
Paige McLaughlin 303-620-6677 paige@milehighliving.com,
RE/MAX Alliance,
Douglas McLaughlin 303-906-7646,
RE/MAX Alliance
Source: REcolorado,MLS#: 6214699
Tour with a local agent
Facts & features
Interior
Bedrooms & bathrooms
- Bedrooms: 4
- Bathrooms: 5
- Full bathrooms: 2
- 3/4 bathrooms: 2
- 1/2 bathrooms: 1
- Main level bathrooms: 2
- Main level bedrooms: 1
Bedroom
- Level: Basement
Bedroom
- Level: Basement
Bedroom
- Level: Upper
Bathroom
- Level: Main
Bathroom
- Level: Basement
Bathroom
- Level: Basement
Bathroom
- Level: Upper
Other
- Level: Main
Other
- Level: Main
Dining room
- Level: Main
Exercise room
- Level: Basement
Family room
- Level: Basement
Game room
- Level: Basement
Great room
- Level: Main
Kitchen
- Level: Main
Laundry
- Level: Main
Mud room
- Level: Main
Office
- Level: Main
Heating
- Forced Air
Cooling
- Central Air
Appliances
- Included: Bar Fridge, Convection Oven, Dishwasher, Disposal, Double Oven, Dryer, Freezer, Gas Water Heater, Microwave, Oven, Range, Range Hood, Refrigerator, Washer, Water Purifier, Water Softener, Wine Cooler
- Laundry: In Unit
Features
- Audio/Video Controls, Built-in Features, Ceiling Fan(s), Eat-in Kitchen, Entrance Foyer, Five Piece Bath, High Ceilings, High Speed Internet, Kitchen Island, Open Floorplan, Pantry, Primary Suite, Quartz Counters, T&G Ceilings, Vaulted Ceiling(s), Walk-In Closet(s), Wet Bar
- Flooring: Carpet, Tile, Wood
- Basement: Bath/Stubbed,Exterior Entry,Finished,Full,Walk-Out Access
- Number of fireplaces: 2
- Fireplace features: Basement, Gas, Gas Log, Great Room
Interior area
- Total structure area: 6,358
- Total interior livable area: 6,358 sqft
- Finished area above ground: 3,612
- Finished area below ground: 2,273
Video & virtual tour
Property
Parking
- Total spaces: 3
- Parking features: Concrete, Lighted
- Attached garage spaces: 3
Features
- Levels: Two
- Stories: 2
- Patio & porch: Covered, Deck, Front Porch, Patio, Wrap Around
- Exterior features: Gas Valve, Lighting
- Has view: Yes
- View description: Meadow, Mountain(s), Valley
Lot
- Size: 1.51 Acres
- Features: Landscaped, Master Planned, Rolling Slope, Sloped, Sprinklers In Front
- Residential vegetation: Mixed
Details
- Parcel number: R0494059
- Zoning: PD
- Special conditions: Standard
Construction
Type & style
- Home type: SingleFamily
- Property subtype: Single Family Residence
Materials
- Concrete, Frame, Stone, Wood Siding
- Foundation: Slab
- Roof: Composition,Metal
Condition
- Year built: 2022
Details
- Builder model: Bella Vista
Utilities & green energy
- Electric: 110V, 220 Volts
- Water: Private
- Utilities for property: Electricity Connected, Internet Access (Wired), Natural Gas Connected
Community & HOA
Community
- Security: Radon Detector, Smoke Detector(s)
- Subdivision: Fox Hill
HOA
- Has HOA: Yes
- Services included: Maintenance Grounds, Recycling, Snow Removal, Trash
- HOA fee: $648 quarterly
- HOA name: Centennial Consulting Group, LLC,
- HOA phone: 970-484-0101
Location
- Region: Franktown
Financial & listing details
- Price per square foot: $314/sqft
- Tax assessed value: $2,410,179
- Annual tax amount: $21,824
- Date on market: 8/22/2025
- Listing terms: 1031 Exchange,Cash,Conventional,Jumbo,Other,VA Loan
- Exclusions: Seller's Personal And Staging Items
- Ownership: Individual
- Electric utility on property: Yes
- Road surface type: Paved
Estimated market value
$1,957,400
$1.86M - $2.06M
$8,031/mo
Price history
Price history
| Date | Event | Price |
|---|---|---|
| 12/8/2025 | Price change | $1,999,000-7.5%$314/sqft |
Source: | ||
| 10/2/2025 | Price change | $2,160,000-1.1%$340/sqft |
Source: | ||
| 8/22/2025 | Listed for sale | $2,185,000-6.2%$344/sqft |
Source: | ||
| 9/13/2022 | Sold | $2,330,000+513.2%$366/sqft |
Source: Public Record Report a problem | ||
| 9/9/2021 | Sold | $380,000$60/sqft |
Source: Public Record Report a problem | ||
Public tax history
Public tax history
| Year | Property taxes | Tax assessment |
|---|---|---|
| 2024 | $24,038 +619.6% | $161,480 -1% |
| 2023 | $3,340 | $163,040 +600.9% |
| 2022 | -- | $23,260 |
Find assessor info on the county website
BuyAbility℠ payment
Est. payment
$11,518/mo
Principal & interest
$9702
Property taxes
$900
Other costs
$916
Climate risks
Neighborhood: 80116
Nearby schools
GreatSchools rating
- 8/10Franktown Elementary SchoolGrades: PK-5Distance: 5 mi
- 6/10Sagewood Middle SchoolGrades: 6-8Distance: 4.2 mi
- 8/10Ponderosa High SchoolGrades: 9-12Distance: 5 mi
Schools provided by the listing agent
- Elementary: Franktown
- Middle: Sagewood
- High: Ponderosa
- District: Douglas RE-1
Source: REcolorado. This data may not be complete. We recommend contacting the local school district to confirm school assignments for this home.
- Loading
- Loading
