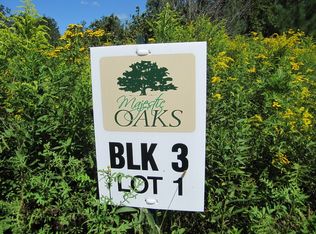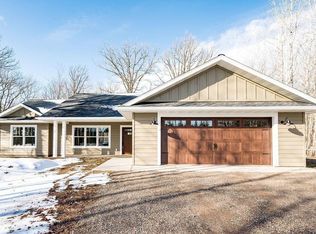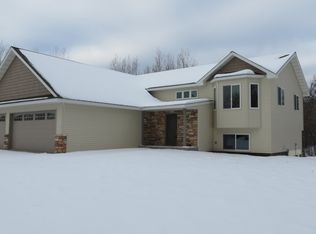Sold for $445,000 on 06/15/23
$445,000
2442 Hidden Pines Dr, Carlton, MN 55718
3beds
1,900sqft
Single Family Residence
Built in 2023
2.5 Acres Lot
$497,700 Zestimate®
$234/sqft
$3,149 Estimated rent
Home value
$497,700
$473,000 - $523,000
$3,149/mo
Zestimate® history
Loading...
Owner options
Explore your selling options
What's special
Gorgeous New Construction just about complete! Be the 1st to call 2442 Hidden Pines Dr. your home! Walk thru the front door to the inviting entryway that leads you to the open floor concept. You will see the sunlight seeping thru the windows that border the LR/DR and kitchen. The kitchen includes stainless appliances, 8 ft. island & quartz countertops. There are also doors that lead out to the covered cement patio for entertaining. Checkout the impressive primary bedroom with tiled walk-in shower, double sink vanity & walk-in closet. There are 2 additional bedrooms and a spacious full bath. Laundry room hookups, attached garage, in-slab heat, one level living on 2.5 acres. Make an appointment today. Don't wait!
Zillow last checked: 8 hours ago
Listing updated: September 08, 2025 at 04:13pm
Listed by:
Melissa Juntunen 218-348-8685,
RE/MAX Cloquet
Bought with:
Jody Mattinen, MN 20342986
Adolphson Real Estate - Cloquet
Source: Lake Superior Area Realtors,MLS#: 6107162
Facts & features
Interior
Bedrooms & bathrooms
- Bedrooms: 3
- Bathrooms: 2
- Full bathrooms: 1
- 3/4 bathrooms: 1
- Main level bedrooms: 1
Bedroom
- Description: Primary bedroom
- Level: Main
- Area: 234 Square Feet
- Dimensions: 18 x 13
Bedroom
- Level: Main
- Area: 156 Square Feet
- Dimensions: 13 x 12
Bedroom
- Level: Main
- Area: 130 Square Feet
- Dimensions: 10 x 13
Dining room
- Level: Main
- Area: 80 Square Feet
- Dimensions: 10 x 8
Kitchen
- Level: Main
- Area: 96 Square Feet
- Dimensions: 8 x 12
Laundry
- Level: Main
- Area: 60 Square Feet
- Dimensions: 10 x 6
Living room
- Level: Main
- Area: 304 Square Feet
- Dimensions: 19 x 16
Heating
- In Floor Heat
Features
- Has basement: Yes
- Has fireplace: No
Interior area
- Total interior livable area: 1,900 sqft
- Finished area above ground: 1,900
- Finished area below ground: 0
Property
Parking
- Total spaces: 2
- Parking features: Attached
- Attached garage spaces: 2
Lot
- Size: 2.50 Acres
- Dimensions: 408 x 268
Details
- Foundation area: 3024
- Parcel number: 812850380
Construction
Type & style
- Home type: SingleFamily
- Architectural style: Ranch
- Property subtype: Single Family Residence
Materials
- Composition, Frame/Wood
Condition
- Under Construction
- New construction: Yes
- Year built: 2023
Utilities & green energy
- Electric: Minnesota Power
- Sewer: Private Sewer
- Water: Private
Community & neighborhood
Location
- Region: Carlton
Price history
| Date | Event | Price |
|---|---|---|
| 6/15/2023 | Sold | $445,000-4.1%$234/sqft |
Source: | ||
| 6/15/2023 | Pending sale | $464,000$244/sqft |
Source: | ||
| 5/5/2023 | Contingent | $464,000$244/sqft |
Source: | ||
| 4/21/2023 | Price change | $464,000-4.3%$244/sqft |
Source: | ||
| 3/14/2023 | Listed for sale | $484,900+781.6%$255/sqft |
Source: | ||
Public tax history
| Year | Property taxes | Tax assessment |
|---|---|---|
| 2025 | $4,954 +168.7% | $458,700 +2.5% |
| 2024 | $1,844 +377.7% | $447,600 +144.5% |
| 2023 | $386 -19.2% | $183,100 +556.3% |
Find assessor info on the county website
Neighborhood: 55718
Nearby schools
GreatSchools rating
- 2/10South Terrace Elementary SchoolGrades: PK-5Distance: 4.9 mi
- 5/10Carlton SecondaryGrades: 6-12Distance: 5.8 mi

Get pre-qualified for a loan
At Zillow Home Loans, we can pre-qualify you in as little as 5 minutes with no impact to your credit score.An equal housing lender. NMLS #10287.
Sell for more on Zillow
Get a free Zillow Showcase℠ listing and you could sell for .
$497,700
2% more+ $9,954
With Zillow Showcase(estimated)
$507,654

