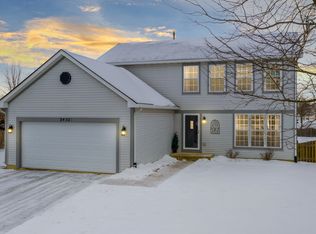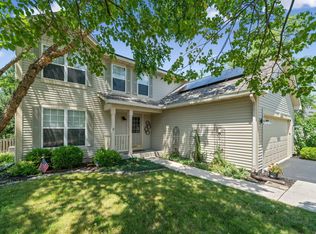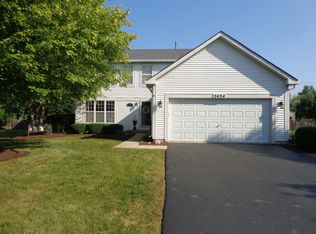Closed
$422,000
2442 La Costa Ct, Aurora, IL 60503
4beds
2,250sqft
Single Family Residence
Built in 2000
-- sqft lot
$430,400 Zestimate®
$188/sqft
$3,598 Estimated rent
Home value
$430,400
$396,000 - $469,000
$3,598/mo
Zestimate® history
Loading...
Owner options
Explore your selling options
What's special
This spacious two-story home offers a fantastic floor plan and great bones, ready for your updates. The main floor features an open kitchen with navy cabinetry, stainless appliances, and a peninsula counter with seating-perfect for entertaining. The cozy family room with a fireplace and abundant windows brings in natural light and warmth. A separate dining area, front living room or office, and first-floor laundry complete the main level. Upstairs, you'll find four generously sized bedrooms, including a large primary suite with double walk-in closets and a private bath. The secondary bedrooms also feature walk-in closets and share a hall bath. The finished basement adds even more living space, ideal for a rec room, game area, or home gym, with built-in shelves and additional storage. Step outside to a private backyard oasis with mature landscaping, a pergola-covered patio, and an above-ground pool (sold as-is). This home does require some TLC and minor repairs-a great opportunity to build equity and make it your own! Enjoy the amenities of Lakewood Valley: clubhouse, pool, tennis courts, parks, and trails-all with low HOA dues. Convenient location near shopping, dining, schools, and major highways. Priced to sell!
Zillow last checked: 8 hours ago
Listing updated: July 14, 2025 at 10:26am
Listing courtesy of:
Lisa Hillman 630-276-8455,
john greene, Realtor
Bought with:
Debra Stenke-Lendino
john greene, Realtor
Source: MRED as distributed by MLS GRID,MLS#: 12363476
Facts & features
Interior
Bedrooms & bathrooms
- Bedrooms: 4
- Bathrooms: 3
- Full bathrooms: 2
- 1/2 bathrooms: 1
Primary bedroom
- Features: Bathroom (Full)
- Level: Second
- Area: 252 Square Feet
- Dimensions: 14X18
Bedroom 2
- Level: Second
- Area: 144 Square Feet
- Dimensions: 12X12
Bedroom 3
- Level: Second
- Area: 132 Square Feet
- Dimensions: 11X12
Bedroom 4
- Level: Second
- Area: 156 Square Feet
- Dimensions: 12X13
Dining room
- Level: Main
- Area: 204 Square Feet
- Dimensions: 17X12
Family room
- Level: Main
- Area: 234 Square Feet
- Dimensions: 13X18
Kitchen
- Level: Main
- Area: 156 Square Feet
- Dimensions: 13X12
Laundry
- Level: Main
- Area: 78 Square Feet
- Dimensions: 13X6
Living room
- Level: Main
- Area: 266 Square Feet
- Dimensions: 19X14
Heating
- Natural Gas
Cooling
- Central Air
Appliances
- Laundry: Gas Dryer Hookup, In Unit
Features
- Basement: Finished,Full
- Number of fireplaces: 1
- Fireplace features: Family Room
Interior area
- Total structure area: 3,186
- Total interior livable area: 2,250 sqft
- Finished area below ground: 1,092
Property
Parking
- Total spaces: 2
- Parking features: Asphalt, Garage Door Opener, On Site, Garage Owned, Attached, Garage
- Attached garage spaces: 2
- Has uncovered spaces: Yes
Accessibility
- Accessibility features: No Disability Access
Features
- Stories: 2
- Patio & porch: Deck
Lot
- Dimensions: 48X125X136X28X142
- Features: Cul-De-Sac
Details
- Parcel number: 0701072110060000
- Special conditions: None
Construction
Type & style
- Home type: SingleFamily
- Property subtype: Single Family Residence
Materials
- Vinyl Siding
- Foundation: Concrete Perimeter
- Roof: Asphalt
Condition
- New construction: No
- Year built: 2000
Utilities & green energy
- Sewer: Public Sewer
- Water: Public
Community & neighborhood
Community
- Community features: Clubhouse, Park, Pool, Curbs, Sidewalks, Street Lights, Street Paved
Location
- Region: Aurora
- Subdivision: Lakewood Valley
HOA & financial
HOA
- Has HOA: Yes
- HOA fee: $380 annually
- Services included: Insurance, Clubhouse, Exercise Facilities, Pool
Other
Other facts
- Listing terms: Conventional
- Ownership: Fee Simple w/ HO Assn.
Price history
| Date | Event | Price |
|---|---|---|
| 7/14/2025 | Sold | $422,000-0.7%$188/sqft |
Source: | ||
| 7/8/2025 | Pending sale | $425,000$189/sqft |
Source: | ||
| 6/9/2025 | Contingent | $425,000$189/sqft |
Source: | ||
| 6/6/2025 | Listed for sale | $425,000+60.4%$189/sqft |
Source: | ||
| 9/25/2015 | Sold | $265,000-1.8%$118/sqft |
Source: | ||
Public tax history
| Year | Property taxes | Tax assessment |
|---|---|---|
| 2023 | $9,402 +13.3% | $106,634 +19.3% |
| 2022 | $8,297 +0.7% | $89,370 +5% |
| 2021 | $8,241 +4.5% | $85,114 +1.6% |
Find assessor info on the county website
Neighborhood: 60503
Nearby schools
GreatSchools rating
- 10/10Wolfs Crossing Elementary SchoolGrades: PK-5Distance: 1 mi
- 7/10Bednarcik Junior High SchoolGrades: 6-8Distance: 1.1 mi
- 9/10Oswego East High SchoolGrades: 9-12Distance: 1.8 mi
Schools provided by the listing agent
- Elementary: Wolfs Crossing Elementary School
- Middle: Bednarcik Junior High School
- High: Oswego East High School
- District: 308
Source: MRED as distributed by MLS GRID. This data may not be complete. We recommend contacting the local school district to confirm school assignments for this home.

Get pre-qualified for a loan
At Zillow Home Loans, we can pre-qualify you in as little as 5 minutes with no impact to your credit score.An equal housing lender. NMLS #10287.
Sell for more on Zillow
Get a free Zillow Showcase℠ listing and you could sell for .
$430,400
2% more+ $8,608
With Zillow Showcase(estimated)
$439,008

