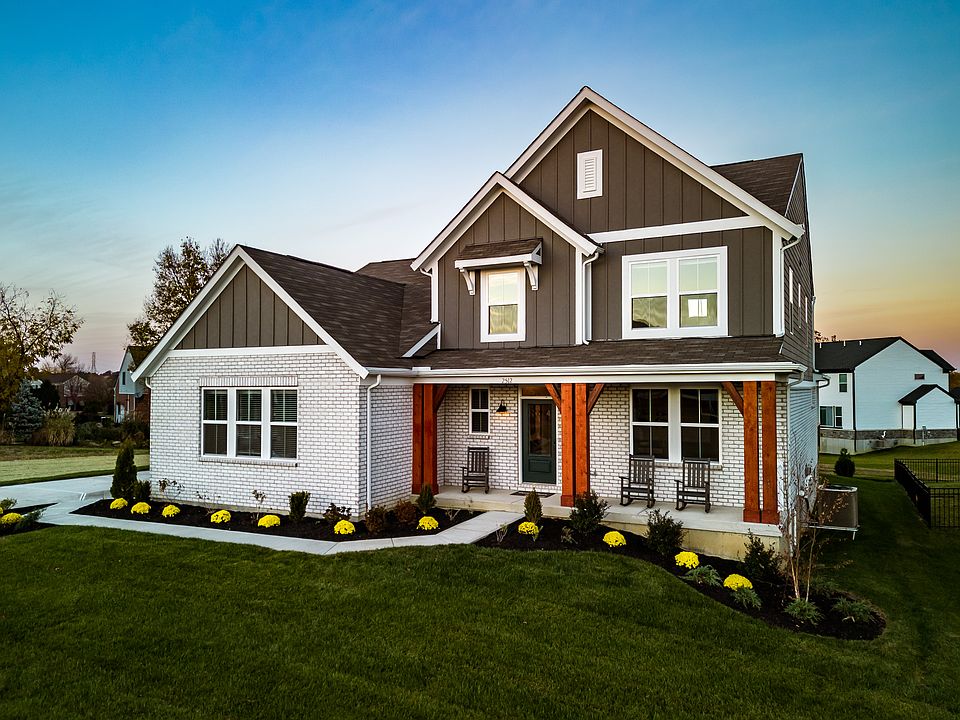Stunning new Grandin plan by Fischer Homes in beautiful Reserve at Meadowood featuring a welcoming covered front porch. Once inside you'll find a private study with double doors. Fall in love with the wide open concept design with an island kitchen with stainless steel appliances, upgraded cabinetry with 42 inch uppers and soft close hinges, durable quartz counters, large pantry and a breakfast room that walks out to the 16x14 deck, and all open to the dramatic 2-story family room. Casual living room just off the kitchen could function as a formal dining room. Oversized upstairs primary suite with an en suite that includes a double bowl vanity, beautiful garden tub, separate walk-in shower, water closet and a very large walk-in closet. There are 3 additional bedrooms, a centrally located hall bathroom, and convenient second floor laundry room. Full walk-out basement with full bath rough-in and a 3 bay side load garage.
New construction
Special offer
$713,515
2442 Lillywood Way, Crescent Springs, KY 41017
4beds
2,764sqft
Single Family Residence, Residential
Built in 2025
0.28 Acres Lot
$709,400 Zestimate®
$258/sqft
$40/mo HOA
What's special
Durable quartz countersSeparate walk-in showerLarge pantryLarge walk-in closetPrivate studyOversized upstairs primary suiteStainless steel appliances
- 129 days |
- 149 |
- 3 |
Zillow last checked: 8 hours ago
Listing updated: November 09, 2025 at 11:33pm
Listed by:
Al Hencheck 513-438-3516,
HMS Real Estate
Source: NKMLS,MLS#: 634417
Travel times
Schedule tour
Select your preferred tour type — either in-person or real-time video tour — then discuss available options with the builder representative you're connected with.
Facts & features
Interior
Bedrooms & bathrooms
- Bedrooms: 4
- Bathrooms: 3
- Full bathrooms: 2
- 1/2 bathrooms: 1
Primary bedroom
- Features: Carpet Flooring, Walk-In Closet(s), Bath Adjoins
- Level: Second
- Area: 240
- Dimensions: 16 x 15
Bedroom 2
- Features: Carpet Flooring
- Level: Second
- Area: 156
- Dimensions: 12 x 13
Bedroom 3
- Features: Carpet Flooring, Walk-In Closet(s), Bath Adjoins
- Level: Second
- Area: 143
- Dimensions: 13 x 11
Bedroom 4
- Features: Carpet Flooring, Walk-In Closet(s)
- Level: Second
- Area: 120
- Dimensions: 10 x 12
Other
- Features: Carpet Flooring, Double Doors
- Level: First
- Area: 110
- Dimensions: 10 x 11
Breakfast room
- Features: Walk-Out Access, Plank Flooring
- Level: First
- Area: 165
- Dimensions: 11 x 15
Family room
- Features: Carpet Flooring
- Level: First
- Area: 306
- Dimensions: 17 x 18
Kitchen
- Features: Breakfast Bar, Kitchen Island, Pantry, Wood Cabinets, Plank Flooring
- Level: First
- Area: 165
- Dimensions: 11 x 15
Living room
- Features: Carpet Flooring, Bath Adjoins
- Level: First
- Area: 154
- Dimensions: 11 x 14
Heating
- Forced Air
Cooling
- Central Air
Appliances
- Included: Stainless Steel Appliance(s), Electric Range, Dishwasher, Disposal, Microwave
- Laundry: Laundry Room, Upper Level
Features
- Kitchen Island, Walk-In Closet(s), Stone Counters, Soaking Tub, Pantry, Open Floorplan, Granite Counters, Entrance Foyer, Double Vanity, Breakfast Bar, High Ceilings
- Doors: Multi Panel Doors
- Windows: Vinyl Frames
- Has basement: Yes
Interior area
- Total structure area: 2,764
- Total interior livable area: 2,764 sqft
Property
Parking
- Total spaces: 3
- Parking features: Attached, Driveway, Garage, Garage Door Opener, Garage Faces Side
- Attached garage spaces: 3
- Has uncovered spaces: Yes
Accessibility
- Accessibility features: None
Features
- Levels: Two
- Stories: 2
- Patio & porch: Deck, Patio, Porch
Lot
- Size: 0.28 Acres
- Dimensions: 80 x 150
Details
- Additional parcels included: 014000411600
- Zoning description: Residential
Construction
Type & style
- Home type: SingleFamily
- Architectural style: Traditional
- Property subtype: Single Family Residence, Residential
Materials
- Fiber Cement, Stone
- Foundation: Poured Concrete
- Roof: Shingle
Condition
- New Construction
- New construction: Yes
- Year built: 2025
Details
- Builder name: Fischer Homes
- Warranty included: Yes
Utilities & green energy
- Sewer: Public Sewer
- Water: Public
- Utilities for property: Cable Available
Community & HOA
Community
- Security: Smoke Detector(s)
- Subdivision: Reserve at Meadowood
HOA
- Has HOA: Yes
- Services included: Other, Management
- HOA fee: $475 annually
Location
- Region: Crescent Springs
Financial & listing details
- Price per square foot: $258/sqft
- Date on market: 7/17/2025
- Cumulative days on market: 129 days
- Road surface type: Paved
About the community
Discover New Homes at Reserve at Meadowood in Crescent Springs, KYFischer Homes offers the Designer Collection of new homes at Reserve at Meadowood in Crescent Springs, Kentucky, featuring a wide variety of large cul-de-sac and flag homesites, perfect for creating your dream home in a peaceful setting.Conveniently located off Siena Drive, Reserve at Meadowood is just 10 minutes from downtown Cincinnati, with easy access to I-75 and I-275, providing a perfect blend of suburban tranquility and city convenience.This community is part of the Kenton County School District, with River Ridge Elementary, Turkeyfoot Middle, and Dixie Heights High School nearby. Parochial schools such as St. Joseph and Villa Madonna Academy are also close by, offering families multiple educational options.Visit Reserve at Meadowood in Crescent Springs today and explore what makes this community a great place to live.

2512 Sierra Drive, Crescent Springs, KY 41017
Score Big Savings!
Discover exclusive rates on your new home, saving you hundreds a month. Call/text to learn more today.Source: Fischer Homes
