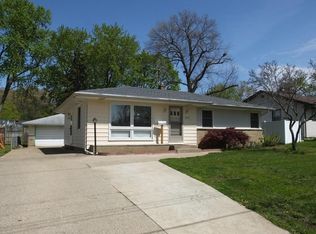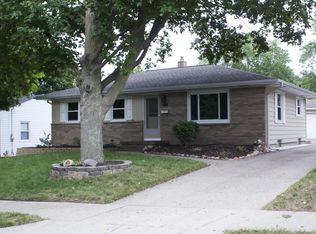Sold
$287,500
2442 Michael Ave SW, Wyoming, MI 49509
3beds
1,607sqft
Single Family Residence
Built in 1962
7,840.8 Square Feet Lot
$299,800 Zestimate®
$179/sqft
$2,179 Estimated rent
Home value
$299,800
$279,000 - $324,000
$2,179/mo
Zestimate® history
Loading...
Owner options
Explore your selling options
What's special
This charming home is being offered for the first time in 64 years! Pride of ownership shines through, as it has been meticulously maintained and recently updated with a newer roof, furnace, hot water heater, windows, and exterior doors. The property features vinyl siding, decks, new gutters with leaf guards, glass block windows in the basement, underground sprinkling, and all-new stainless steel kitchen appliances, along with a new washer and dryer. A vinyl fence surrounds much of the backyard for added privacy. Inside, the home has neutral paint throughout but could benefit from some simple cosmetic updates. There are likely original hardwood floors under the carpet, which appeared brand new in the areas we explored. The main floor offers three bedrooms, a spacious bathroom, a living ro om filled with natural light, and a large open kitchen with a dining area. The basement boasts a generous recreation room, a second full bathroom, a laundry and mechanical room, plus ample storage space. With all the major updates completed, a little TLC will transform this house into a true gem. Another fantastic feature is that Michael Avenue is a non-through street, resulting in minimal traffic. The home is within walking distance to Pinery Park, which offers little league fields, an enclosed lodge for parties, tennis courts, 3 picnic areas with playgrounds, basketball courts, restrooms, and a 1 mile fitness trail. Don't miss the chance to see it today!
Zillow last checked: 8 hours ago
Listing updated: December 18, 2024 at 03:21am
Listed by:
David P Kooistra 616-485-3435,
Apex Realty Group
Bought with:
Audrey Mojica, 6501433053
Bellabay Realty (Kentwood)
Source: MichRIC,MLS#: 24055336
Facts & features
Interior
Bedrooms & bathrooms
- Bedrooms: 3
- Bathrooms: 2
- Full bathrooms: 2
- Main level bedrooms: 3
Heating
- Forced Air
Cooling
- Central Air
Appliances
- Included: Dryer, Microwave, Range, Refrigerator, Washer
- Laundry: In Basement
Features
- Pantry
- Windows: Replacement
- Basement: Full
- Has fireplace: No
Interior area
- Total structure area: 1,040
- Total interior livable area: 1,607 sqft
- Finished area below ground: 567
Property
Parking
- Total spaces: 2
- Parking features: Garage Door Opener, Detached
- Garage spaces: 2
Features
- Stories: 1
Lot
- Size: 7,840 sqft
- Dimensions: 62 x 125
Details
- Parcel number: 411711402006
- Zoning description: 401 Residential
Construction
Type & style
- Home type: SingleFamily
- Architectural style: Ranch
- Property subtype: Single Family Residence
Materials
- Vinyl Siding
Condition
- New construction: No
- Year built: 1962
Utilities & green energy
- Sewer: Public Sewer
- Water: Private, Public
Community & neighborhood
Location
- Region: Wyoming
Other
Other facts
- Listing terms: Cash,FHA,Conventional
Price history
| Date | Event | Price |
|---|---|---|
| 12/16/2024 | Sold | $287,500-0.8%$179/sqft |
Source: | ||
| 11/19/2024 | Pending sale | $289,900$180/sqft |
Source: | ||
| 10/21/2024 | Listed for sale | $289,900$180/sqft |
Source: | ||
Public tax history
| Year | Property taxes | Tax assessment |
|---|---|---|
| 2024 | -- | $105,700 +34% |
| 2021 | $1,777 | $78,900 +10.2% |
| 2020 | $1,777 +1.9% | $71,600 +13.3% |
Find assessor info on the county website
Neighborhood: 49509
Nearby schools
GreatSchools rating
- 3/10Jackson Park IntermediateGrades: 5-6Distance: 1 mi
- 3/10Wyoming Junior HighGrades: 7-8Distance: 1.2 mi
- 5/10Rogers High SchoolGrades: 9-12Distance: 0.8 mi

Get pre-qualified for a loan
At Zillow Home Loans, we can pre-qualify you in as little as 5 minutes with no impact to your credit score.An equal housing lender. NMLS #10287.
Sell for more on Zillow
Get a free Zillow Showcase℠ listing and you could sell for .
$299,800
2% more+ $5,996
With Zillow Showcase(estimated)
$305,796

