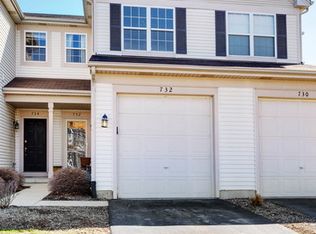Closed
$298,000
2442 Oneida Ln, Naperville, IL 60563
2beds
1,412sqft
Townhouse, Condominium, Single Family Residence
Built in 2000
-- sqft lot
$309,000 Zestimate®
$211/sqft
$2,370 Estimated rent
Home value
$309,000
$294,000 - $324,000
$2,370/mo
Zestimate® history
Loading...
Owner options
Explore your selling options
What's special
MOVE RIGHT IN TO CONVENIENCE! Welcome to a clean and inviting two-story townhome in Enclave of Country Lakes. Freshly painted, this home has a functional layout, up and down. The main level features a kitchen that continues into the living/dining area, which includes newer carpet. The focal point of the living room is the fireplace, and the sliding patio doors bring in sunlight and lead you out to your patio. A powder room completes the first floor. Upstairs, you'll find the master bedroom, which includes two closets, vaulted ceiling and ensuite bathroom with dual sink vanity. The second bedroom uses the full hall bathroom. Convenient 2nd floor laundry completes the upstairs level. Award winning Indian Prairie School District 204 School, just down the road from a park/playground, close to shopping on Rt. 59 and a commuter's dream--very close to the Rt. 59 Metra, and a quick drive to Rt. 88. This home has you on the verge of getting where you need to go! Don't miss out on opportunity to live and/or invest!
Zillow last checked: 8 hours ago
Listing updated: August 08, 2025 at 08:31pm
Listing courtesy of:
Bill Ghighi 630-742-9985,
Baird & Warner
Bought with:
Srinivasa Battula
HomeSmart Realty Group
Source: MRED as distributed by MLS GRID,MLS#: 12424324
Facts & features
Interior
Bedrooms & bathrooms
- Bedrooms: 2
- Bathrooms: 3
- Full bathrooms: 2
- 1/2 bathrooms: 1
Primary bedroom
- Features: Flooring (Carpet), Window Treatments (Blinds), Bathroom (Full)
- Level: Second
- Area: 168 Square Feet
- Dimensions: 14X12
Bedroom 2
- Features: Flooring (Carpet), Window Treatments (Blinds)
- Level: Second
- Area: 132 Square Feet
- Dimensions: 12X11
Dining room
- Features: Flooring (Carpet)
- Level: Main
- Area: 72 Square Feet
- Dimensions: 9X8
Kitchen
- Features: Kitchen (Pantry-Closet), Flooring (Wood Laminate)
- Level: Main
- Area: 99 Square Feet
- Dimensions: 11X9
Laundry
- Features: Flooring (Vinyl)
- Level: Second
- Area: 54 Square Feet
- Dimensions: 9X6
Living room
- Features: Flooring (Carpet), Window Treatments (Blinds)
- Level: Main
- Area: 182 Square Feet
- Dimensions: 14X13
Heating
- Natural Gas, Forced Air
Cooling
- Central Air
Appliances
- Included: Range, Microwave, Dishwasher, Refrigerator, Washer, Dryer, Disposal
- Laundry: Upper Level
Features
- Vaulted Ceiling(s)
- Basement: None
- Number of fireplaces: 1
- Fireplace features: Attached Fireplace Doors/Screen, Gas Log, Gas Starter, Living Room
Interior area
- Total structure area: 1,412
- Total interior livable area: 1,412 sqft
Property
Parking
- Total spaces: 1
- Parking features: Asphalt, Garage Door Opener, On Site, Garage Owned, Attached, Garage
- Attached garage spaces: 1
- Has uncovered spaces: Yes
Accessibility
- Accessibility features: No Disability Access
Features
- Patio & porch: Patio
Details
- Parcel number: 0709310126
- Special conditions: None
- Other equipment: Ceiling Fan(s)
Construction
Type & style
- Home type: Townhouse
- Property subtype: Townhouse, Condominium, Single Family Residence
Materials
- Vinyl Siding, Stone
- Foundation: Concrete Perimeter
- Roof: Asphalt
Condition
- New construction: No
- Year built: 2000
Utilities & green energy
- Electric: Circuit Breakers, 100 Amp Service
- Sewer: Public Sewer
- Water: Lake Michigan, Public
Community & neighborhood
Security
- Security features: Carbon Monoxide Detector(s)
Location
- Region: Naperville
- Subdivision: Enclave At Country Lakes
HOA & financial
HOA
- Has HOA: Yes
- HOA fee: $357 monthly
- Amenities included: Park
- Services included: Water, Insurance, Exterior Maintenance, Lawn Care, Snow Removal
Other
Other facts
- Listing terms: Cash
- Ownership: Condo
Price history
| Date | Event | Price |
|---|---|---|
| 10/20/2025 | Listing removed | $2,250$2/sqft |
Source: Zillow Rentals | ||
| 10/1/2025 | Listed for rent | $2,250$2/sqft |
Source: Zillow Rentals | ||
| 9/15/2025 | Listing removed | $2,250$2/sqft |
Source: Zillow Rentals | ||
| 8/23/2025 | Price change | $2,250-2.1%$2/sqft |
Source: Zillow Rentals | ||
| 8/21/2025 | Listed for rent | $2,299-3.2%$2/sqft |
Source: Zillow Rentals | ||
Public tax history
| Year | Property taxes | Tax assessment |
|---|---|---|
| 2023 | $5,096 +3.9% | $76,220 +6.2% |
| 2022 | $4,907 +3.1% | $71,800 +3.7% |
| 2021 | $4,759 +0.1% | $69,230 |
Find assessor info on the county website
Neighborhood: Country Lakes
Nearby schools
GreatSchools rating
- 5/10Nancy Young Elementary SchoolGrades: K-5Distance: 2.2 mi
- 8/10Francis Granger Middle SchoolGrades: 6-8Distance: 1.6 mi
- 10/10Metea Valley High SchoolGrades: 9-12Distance: 0.8 mi
Schools provided by the listing agent
- Elementary: Longwood Elementary School
- Middle: Granger Middle School
- High: Metea Valley High School
- District: 204
Source: MRED as distributed by MLS GRID. This data may not be complete. We recommend contacting the local school district to confirm school assignments for this home.

Get pre-qualified for a loan
At Zillow Home Loans, we can pre-qualify you in as little as 5 minutes with no impact to your credit score.An equal housing lender. NMLS #10287.
Sell for more on Zillow
Get a free Zillow Showcase℠ listing and you could sell for .
$309,000
2% more+ $6,180
With Zillow Showcase(estimated)
$315,180