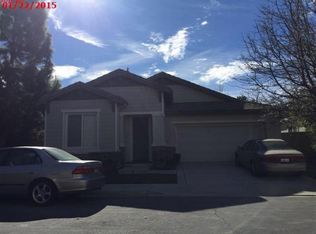Sold for $876,500 on 09/01/23
$876,500
2442 Parade Ave, Simi Valley, CA 93063
4beds
2,407sqft
Single Family Residence
Built in 2001
4,356 Square Feet Lot
$917,700 Zestimate®
$364/sqft
$4,268 Estimated rent
Home value
$917,700
$872,000 - $964,000
$4,268/mo
Zestimate® history
Loading...
Owner options
Explore your selling options
What's special
This bright and spacious 4-bedroom 3 bath plus loft Crossroads home is ready for you! With 2407 square feet of living space, this home boasts an open floorplan. Starting with a nice front porch with sitting area, enter your Livingroom and Dining area with vaulted ceilings and lots of windows for natural lighting. Located off the living room and hallway you'll find the downstairs bedroom and full bathroom. You also have direct access to your 2-car garage with storage shelves. Continuing towards the back of the home is your lovely open and spacious family room with a gas fireplace and an entertainment nook. This opens to the spacious kitchen and center island. The kitchen features granite counters, stainless steel appliances, including a new cooktop and oven! Features include recessed lighting under counter lighting and walk-in pantry. All of this has direct access from the slider and overlooks your rear yard. The entertainer's rear yard has stamped concrete patios, brickwork with a built-in BBQ area, open slatted patio covers, and newer synthetic grass installed April of this year. Head back in and upstairs to your open Loft area with a ceiling fan and a front facing window. Upstairs are two additional secondary bedrooms with ceiling fans, one with direct access to the hall bathroom. The hall bathroom has dual sinks, tub with overhead shower and window. For your convenience enjoy your upstairs laundry room. The Master Bedroom overlooks your rear yard and has plenty of windows to keep it bright with natural lighting. The coffered ceiling is a stunning accent which also has a ceiling fan and light. Enter through the arched wall into the Master Bathroom which features dual sinks with vanity area, a jet tub and separate stall shower, a private toilet room and a large walk-in closet. The home features a Puronics whole house water softener and filtration reverse osmosis, the system is paid for. The Crossroads Community includes a park play area and many corner sitting areas throughout with a low HOA. This home is a corner lot and is close to nearly everything!
Zillow last checked: 8 hours ago
Listing updated: September 01, 2023 at 02:08pm
Listed by:
Karen L Thompson DRE #00593704 805-469-3871,
Pinnacle Estate Properties, Inc.
Bought with:
Hawke Allen
Source: CSMAOR,MLS#: 223003287
Facts & features
Interior
Bedrooms & bathrooms
- Bedrooms: 4
- Bathrooms: 3
- Full bathrooms: 3
Heating
- Fireplace(s), Forced Air, Natural Gas
Cooling
- Ceiling Fan(s), Central Air
Appliances
- Included: Dishwasher, Dryer, Disposal, Refrigerator, Washer, Water Purifier
- Laundry: Laundry Room, Upper Level
Features
- Walk-In Closet(s), High Ceilings, Coffered Ceiling(s), Recessed Lighting, Granite Counters, Pantry
- Flooring: Carpet, Ceramic Tile, Wood/Wood Like
- Has fireplace: Yes
- Fireplace features: Raised Hearth, Family Room, Gas Starter
Interior area
- Total structure area: 2,407
- Total interior livable area: 2,407 sqft
Property
Parking
- Total spaces: 2
- Parking features: Driveway, Concrete, Garage, Direct Access
- Garage spaces: 2
- Has uncovered spaces: Yes
Features
- Levels: Two
- Stories: 2
- Patio & porch: Covered, Patio Open, Front Porch, Slab
- Fencing: Slump Stone
Lot
- Size: 4,356 sqft
- Features: Back Yard, Landscaped, Single Lot, Corner Lot
Details
- Parcel number: 6250184135
- Special conditions: Standard
Construction
Type & style
- Home type: SingleFamily
- Property subtype: Single Family Residence
Materials
- Stucco, Wood
- Foundation: Concrete Slab
- Roof: Tile
Condition
- Year built: 2001
Details
- Builder name: John Laing Homes
Utilities & green energy
- Sewer: Public Sewer, In Street
- Water: Fire Hydrant, District/Public
Community & neighborhood
Security
- Security features: Carbon Monoxide Detector(s), Smoke Detector(s)
Community
- Community features: Community Mailbox
Location
- Region: Simi Valley
- Subdivision: Crossroads (on Cochran)-421
HOA & financial
HOA
- Has HOA: Yes
- HOA fee: $94 monthly
- Amenities included: Park, Playground
- Association name: Crossroads
Other
Other facts
- Listing terms: Conventional,Cash
- Road surface type: Paved
Price history
| Date | Event | Price |
|---|---|---|
| 9/1/2023 | Sold | $876,500+3.2%$364/sqft |
Source: | ||
| 8/17/2023 | Contingent | $849,500$353/sqft |
Source: CSMAOR #223003287 | ||
| 8/12/2023 | Listed for sale | $849,500$353/sqft |
Source: CSMAOR #223003287 | ||
Public tax history
| Year | Property taxes | Tax assessment |
|---|---|---|
| 2025 | $10,559 +86.2% | $894,030 +2% |
| 2024 | $5,670 | $876,500 +84.5% |
| 2023 | $5,670 +0.4% | $475,008 +2% |
Find assessor info on the county website
Neighborhood: 93063
Nearby schools
GreatSchools rating
- 5/10Santa Susana Elementary SchoolGrades: K-6Distance: 0.8 mi
- 4/10Valley View Middle SchoolGrades: 6-8Distance: 1.3 mi
- 7/10Simi Valley High SchoolGrades: 9-12Distance: 0.6 mi
Get a cash offer in 3 minutes
Find out how much your home could sell for in as little as 3 minutes with a no-obligation cash offer.
Estimated market value
$917,700
Get a cash offer in 3 minutes
Find out how much your home could sell for in as little as 3 minutes with a no-obligation cash offer.
Estimated market value
$917,700
