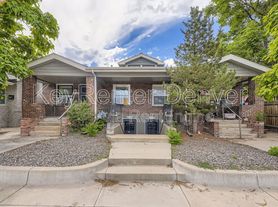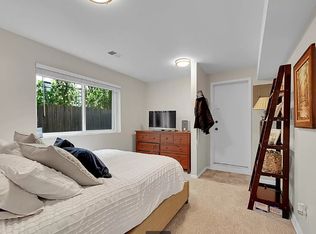This house is in a vibrant community near an array of restaurants and coffee shops. It sits on a quiet and charming street with close proximity to everything you need. As you enter, you are welcomed by a main floor office and adorable foyer with organized storage for your shoes and outerwear. Delight in the open floor plan and kitchen, featuring quartz countertops, modern cabinetry, and graphite appliances. The adjoining dining room and living room create a seamless flow, ideal for hosting and entertaining guests. The backyard offers a quiet, low maintenance solution with the perfect amount of sunny, outdoor space to enjoy Denver's gorgeous Summer nights. On the bedroom level, retreat to the primary suite, where you will find a calm space to unwind that includes vaulted ceilings, a walk-in closet, double showers, and quartz countertops, complemented by custom tile. On the rooftop level, a versatile loft/flex-space awaits, offering endless possibilities as a second office, additional living room, or gym. A private, west-facing, rooftop deck boasts breathtaking mountain views, perfect for sunsets and for savoring Colorado's natural beauty. Built in 2017, this well-maintained home is perfect for those seeking a blend of suburban tranquility and urban convenience.
Available for rent through April 30, 2027!
Townhouse for rent
Accepts Zillow applications
$3,500/mo
2442 S Bannock St, Denver, CO 80223
3beds
2,279sqft
Price may not include required fees and charges.
Townhouse
Available now
Dogs OK
Central air
In unit laundry
Detached parking
Forced air
What's special
- 20 days
- on Zillow |
- -- |
- -- |
Travel times
Facts & features
Interior
Bedrooms & bathrooms
- Bedrooms: 3
- Bathrooms: 3
- Full bathrooms: 2
- 1/2 bathrooms: 1
Heating
- Forced Air
Cooling
- Central Air
Appliances
- Included: Dishwasher, Dryer, Freezer, Microwave, Oven, Refrigerator, Washer
- Laundry: In Unit
Features
- Walk In Closet
- Flooring: Carpet, Hardwood, Tile
Interior area
- Total interior livable area: 2,279 sqft
Property
Parking
- Parking features: Detached
- Details: Contact manager
Features
- Exterior features: Bicycle storage, Heating system: Forced Air, Walk In Closet
Details
- Parcel number: 0527505033000
Construction
Type & style
- Home type: Townhouse
- Property subtype: Townhouse
Building
Management
- Pets allowed: Yes
Community & HOA
Location
- Region: Denver
Financial & listing details
- Lease term: 1 Year
Price history
| Date | Event | Price |
|---|---|---|
| 8/19/2025 | Price change | $3,500-2.8%$2/sqft |
Source: Zillow Rentals | ||
| 8/11/2025 | Listed for rent | $3,600+2.9%$2/sqft |
Source: Zillow Rentals | ||
| 7/23/2024 | Listing removed | -- |
Source: Zillow Rentals | ||
| 7/8/2024 | Listed for rent | $3,500$2/sqft |
Source: Zillow Rentals | ||
| 7/26/2017 | Sold | $569,000$250/sqft |
Source: Public Record | ||

