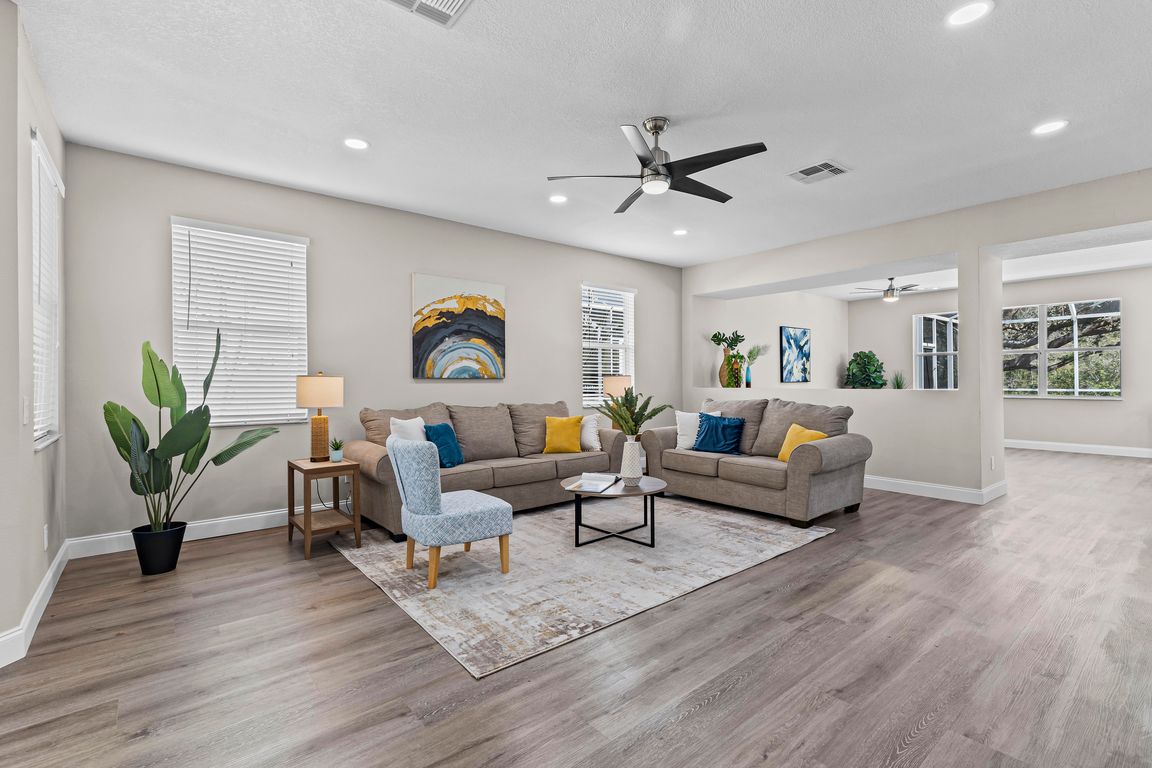
PendingPrice cut: $15K (7/19)
$485,000
4beds
2,659sqft
2442 Silvermoss Dr, Wesley Chapel, FL 33544
4beds
2,659sqft
Single family residence
Built in 2004
4,400 sqft
2 Attached garage spaces
$182 price/sqft
$11 monthly HOA fee
What's special
Screened-in pool areaTranquil pondModern touchesLarge islandVersatile loft spaceBeautifully updated kitchenGenerously sized bedrooms
Under contract-accepting backup offers. SELLER WILL REPLACE ROOF WITH AN ACCEPTABLE OFFER! Welcome home to this expansive 4-bedroom, 3-bathroom 2-car garage, pool home retreat in the sought-after Seven Oaks community. Nestled on a serene conservation lot with picturesque pond views, this home offers the perfect balance of comfort, style, and nature. ...
- 165 days
- on Zillow |
- 1,708 |
- 109 |
Likely to sell faster than
Source: Stellar MLS,MLS#: TB8359809 Originating MLS: Suncoast Tampa
Originating MLS: Suncoast Tampa
Travel times
Kitchen
Living Room
Primary Bedroom
Zillow last checked: 7 hours ago
Listing updated: August 12, 2025 at 05:48pm
Listing Provided by:
Tiia Cartwright 813-333-6698,
CARTWRIGHT REALTY 813-333-6698
Source: Stellar MLS,MLS#: TB8359809 Originating MLS: Suncoast Tampa
Originating MLS: Suncoast Tampa

Facts & features
Interior
Bedrooms & bathrooms
- Bedrooms: 4
- Bathrooms: 3
- Full bathrooms: 3
Primary bedroom
- Features: Ceiling Fan(s), Walk-In Closet(s)
- Level: Second
- Area: 306 Square Feet
- Dimensions: 17x18
Bedroom 2
- Features: Ceiling Fan(s), Built-in Closet
- Level: First
- Area: 140 Square Feet
- Dimensions: 10x14
Bedroom 4
- Features: Ceiling Fan(s), Walk-In Closet(s)
- Level: Second
- Area: 120 Square Feet
- Dimensions: 10x12
Bathroom 3
- Features: Ceiling Fan(s), Walk-In Closet(s)
- Level: Second
- Area: 120 Square Feet
- Dimensions: 10x12
Dining room
- Level: First
- Area: 289 Square Feet
- Dimensions: 17x17
Kitchen
- Features: Pantry
- Level: First
- Area: 204 Square Feet
- Dimensions: 12x17
Living room
- Features: Ceiling Fan(s)
- Level: First
- Area: 450 Square Feet
- Dimensions: 18x25
Loft
- Level: Second
- Area: 198 Square Feet
- Dimensions: 18x11
Heating
- Central
Cooling
- Central Air
Appliances
- Included: Oven, Cooktop, Dishwasher, Disposal, Electric Water Heater, Microwave, Refrigerator, Trash Compactor
- Laundry: Inside, Laundry Room, Upper Level
Features
- Ceiling Fan(s), Eating Space In Kitchen, Open Floorplan, Stone Counters, Thermostat, Tray Ceiling(s), Walk-In Closet(s)
- Flooring: Carpet, Luxury Vinyl
- Doors: Sliding Doors
- Has fireplace: No
Interior area
- Total structure area: 3,195
- Total interior livable area: 2,659 sqft
Video & virtual tour
Property
Parking
- Total spaces: 2
- Parking features: Garage - Attached
- Attached garage spaces: 2
Features
- Levels: Two
- Stories: 2
- Patio & porch: Enclosed, Patio, Screened
- Exterior features: Irrigation System, Lighting, Private Mailbox, Sidewalk
- Has private pool: Yes
- Pool features: Child Safety Fence, In Ground, Lighting, Screen Enclosure
- Spa features: In Ground
- Has view: Yes
- View description: Trees/Woods, Pond
- Has water view: Yes
- Water view: Pond
Lot
- Size: 4,400 Square Feet
- Features: City Lot, In County, Landscaped, Level, Sidewalk
Details
- Parcel number: 192625004.0004.00027.0
- Zoning: MPUD
- Special conditions: None
Construction
Type & style
- Home type: SingleFamily
- Property subtype: Single Family Residence
Materials
- Stone, Wood Frame
- Foundation: Slab
- Roof: Shingle
Condition
- Completed
- New construction: No
- Year built: 2004
Utilities & green energy
- Sewer: Public Sewer
- Water: Public
- Utilities for property: Cable Available, Electricity Connected, Phone Available, Public, Sewer Connected, Water Connected
Community & HOA
Community
- Features: Clubhouse, Deed Restrictions, Dog Park, Fitness Center, Golf Carts OK, Handicap Modified, Irrigation-Reclaimed Water, No Truck/RV/Motorcycle Parking, Playground, Pool, Racquetball, Restaurant, Sidewalks, Tennis Court(s)
- Subdivision: SEVEN OAKS PRCL S-17D
HOA
- Has HOA: Yes
- Amenities included: Basketball Court, Clubhouse, Fitness Center, Playground, Pool, Racquetball, Recreation Facilities, Tennis Court(s)
- Services included: Community Pool, Maintenance Grounds, Maintenance Repairs, Manager, Pool Maintenance, Recreational Facilities
- HOA fee: $11 monthly
- HOA name: Associa Gulf Coast/ Ammy Herrick/ Seven Oaks
- HOA phone: 813-462-3627
- Pet fee: $0 monthly
Location
- Region: Wesley Chapel
Financial & listing details
- Price per square foot: $182/sqft
- Tax assessed value: $437,883
- Annual tax amount: $8,293
- Date on market: 3/13/2025
- Listing terms: Cash,Conventional,FHA,VA Loan
- Ownership: Fee Simple
- Total actual rent: 0
- Electric utility on property: Yes
- Road surface type: Asphalt