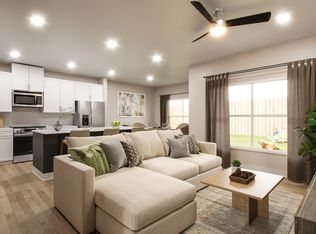Family-Friendly Upgraded 4-Bedroom Home in Top Katy ISD! This beautifully updated 4-bdrm/2.5-bath in the Lakecrest community is perfect for families seeking space, comfort, & convenience. The home features a stylish remodeled kitchen w/ white quartz countertops, fully upgraded bathrooms throughout, & spacious game room w/ custom built-ins, great for family activities, study, or play. Step outside to enjoy the newly covered patio, perfect for relaxing or entertaining. Refrigerator, washer, & dryer are included, making move-in a breeze. Community amenities include walking trails around lake, a neighborhood playground, & refreshing community pool-all within a family-friendly environment. Ideally located just minutes from I-10 & Grand Parkway (99), you'll enjoy easy access to top-rated Katy ISD schools, Katy Mills Mall, Katy Asian Town, & premier shopping & dining. This move-in-ready home has it all modern upgrades, generous living space, & an unbeatable location. Schedule your tour today
Copyright notice - Data provided by HAR.com 2022 - All information provided should be independently verified.
House for rent
$2,575/mo
24423 Hampton Lakes Dr, Katy, TX 77493
4beds
2,710sqft
Price may not include required fees and charges.
Singlefamily
Available now
No pets
Electric, ceiling fan
In unit laundry
2 Attached garage spaces parking
Natural gas, fireplace
What's special
Newly covered patioCustom built-insWhite quartz countertopsFully upgraded bathroomsSpacious game roomRemodeled kitchen
- 29 days
- on Zillow |
- -- |
- -- |
Travel times
Add up to $600/yr to your down payment
Consider a first-time homebuyer savings account designed to grow your down payment with up to a 6% match & 4.15% APY.
Facts & features
Interior
Bedrooms & bathrooms
- Bedrooms: 4
- Bathrooms: 3
- Full bathrooms: 2
- 1/2 bathrooms: 1
Rooms
- Room types: Family Room, Office
Heating
- Natural Gas, Fireplace
Cooling
- Electric, Ceiling Fan
Appliances
- Included: Dishwasher, Disposal, Dryer, Microwave, Oven, Refrigerator, Stove, Washer
- Laundry: In Unit
Features
- Ceiling Fan(s), Crown Molding, En-Suite Bath, Primary Bed - 1st Floor, Walk-In Closet(s)
- Flooring: Tile, Wood
- Has fireplace: Yes
Interior area
- Total interior livable area: 2,710 sqft
Property
Parking
- Total spaces: 2
- Parking features: Attached, Driveway, Covered
- Has attached garage: Yes
- Details: Contact manager
Features
- Stories: 2
- Exterior features: Architecture Style: Traditional, Attached, Back Yard, Crown Molding, Driveway, En-Suite Bath, Entry, Flooring: Wood, Full Size, Gameroom Up, Gas, Heating: Gas, Kitchen/Dining Combo, Lot Features: Back Yard, Subdivided, Patio/Deck, Pets - No, Playground, Pool, Primary Bed - 1st Floor, Subdivided, Utility Room, Walk-In Closet(s), Wood Burning
Details
- Parcel number: 1270660010008
Construction
Type & style
- Home type: SingleFamily
- Property subtype: SingleFamily
Condition
- Year built: 2007
Community & HOA
Community
- Features: Playground
Location
- Region: Katy
Financial & listing details
- Lease term: 12 Months
Price history
| Date | Event | Price |
|---|---|---|
| 8/7/2025 | Price change | $2,575-2.8%$1/sqft |
Source: | ||
| 7/24/2025 | Listed for rent | $2,650+43.2%$1/sqft |
Source: | ||
| 7/1/2025 | Pending sale | $354,900$131/sqft |
Source: | ||
| 6/18/2025 | Price change | $354,900-1.3%$131/sqft |
Source: | ||
| 6/8/2025 | Price change | $359,500-2.8%$133/sqft |
Source: | ||
![[object Object]](https://photos.zillowstatic.com/fp/1cf3ba1f5d65f8efdea2e0600508c8de-p_i.jpg)
