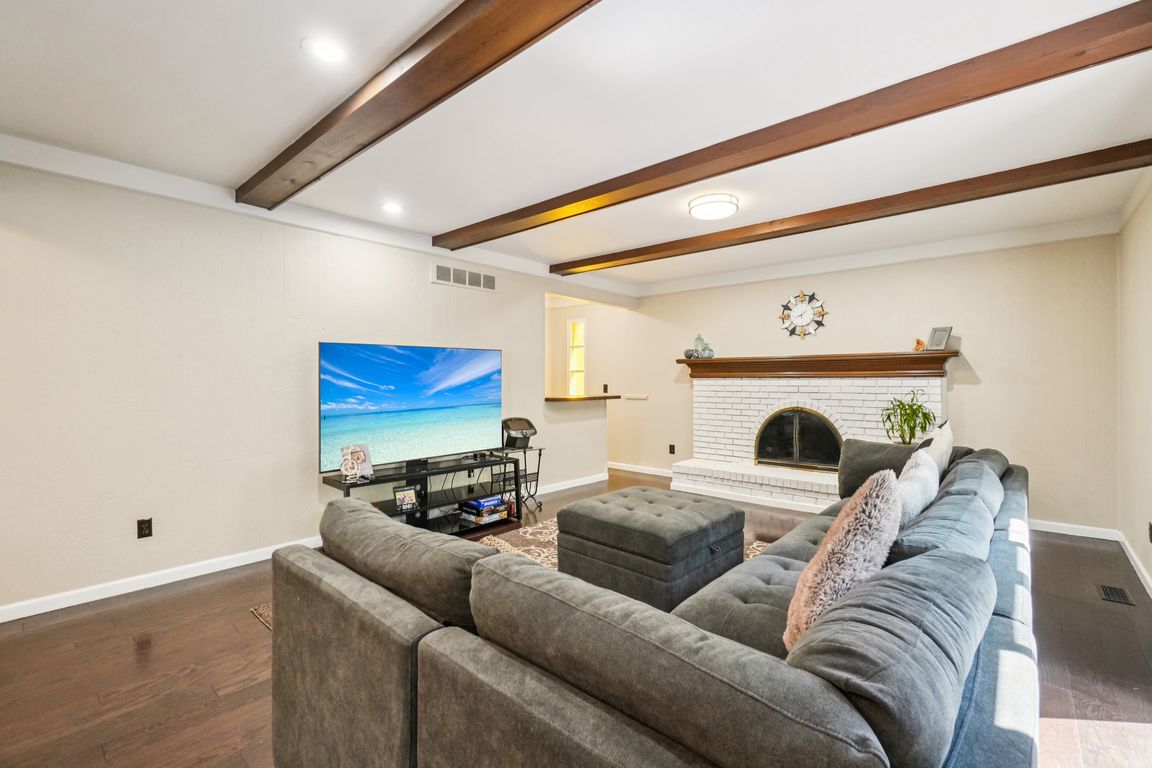
For sale
$599,900
4beds
4,259sqft
585 Timberline Dr, Rochester Hills, MI 48309
4beds
4,259sqft
Single family residence
Built in 1980
0.25 Acres
2 Attached garage spaces
$141 price/sqft
$273 annually HOA fee
What's special
Fully finished basementBrick colonialHome theaterBrand-new carpetingPrivate backyard oasisWelcoming foyerPrivate en suite bathroom
Welcome to this beautifully maintained brick Colonial that perfectly blends timeless character with thoughtful updates. Freshly painted throughout and featuring brand-new carpeting, this spacious home is truly move-in ready. Step inside to find a welcoming foyer that leads to a dedicated first-floor office—ideal for privacy and productivity in any work-from-home setup. The ...
- 4 days
- on Zillow |
- 1,301 |
- 6 |
Likely to sell faster than
Source: Realcomp II,MLS#: 20251027042
Travel times
Family Room
Kitchen
Dining Room
Zillow last checked: 7 hours ago
Listing updated: September 06, 2025 at 08:07am
Listed by:
Danny Dedic 586-855-6672,
EXP Realty Main 888-501-7085
Source: Realcomp II,MLS#: 20251027042
Facts & features
Interior
Bedrooms & bathrooms
- Bedrooms: 4
- Bathrooms: 3
- Full bathrooms: 2
- 1/2 bathrooms: 1
Primary bedroom
- Level: Second
- Dimensions: 21 X 13
Bedroom
- Level: Second
- Dimensions: 12 X 10
Bedroom
- Level: Second
- Dimensions: 14 X 10
Bedroom
- Level: Second
- Dimensions: 10 X 10
Primary bathroom
- Level: Second
- Dimensions: 8 X 12
Other
- Level: Second
- Dimensions: 8 X 7
Other
- Level: Entry
- Dimensions: 7 X 5
Dining room
- Level: Entry
- Dimensions: 13 X 12
Family room
- Level: Entry
- Dimensions: 21 X 15
Kitchen
- Level: Entry
- Dimensions: 16 X 22
Laundry
- Level: Entry
- Dimensions: 14 X 5
Library
- Level: Entry
- Dimensions: 9 X 17
Living room
- Level: Entry
- Dimensions: 13 X 20
Heating
- Forced Air, Natural Gas
Features
- Basement: Finished
- Has fireplace: No
Interior area
- Total interior livable area: 4,259 sqft
- Finished area above ground: 2,657
- Finished area below ground: 1,602
Property
Parking
- Total spaces: 2
- Parking features: Two Car Garage, Attached
- Attached garage spaces: 2
Features
- Levels: Two
- Stories: 2
- Entry location: GroundLevel
- Pool features: None
Lot
- Size: 0.25 Acres
- Dimensions: 80 x 138.62
Details
- Parcel number: 1508177010
- Special conditions: Short Sale No,Standard
Construction
Type & style
- Home type: SingleFamily
- Architectural style: Colonial
- Property subtype: Single Family Residence
Materials
- Brick
- Foundation: Basement, Poured, Sump Pump
Condition
- New construction: No
- Year built: 1980
Utilities & green energy
- Sewer: Public Sewer
- Water: Other
Community & HOA
Community
- Subdivision: SHADOW WOODSNO 2
HOA
- Has HOA: Yes
- HOA fee: $273 annually
Location
- Region: Rochester Hills
Financial & listing details
- Price per square foot: $141/sqft
- Tax assessed value: $205,940
- Annual tax amount: $6,282
- Date on market: 9/4/2025
- Listing agreement: Exclusive Right To Sell
- Listing terms: Cash,Conventional,FHA,Va Loan