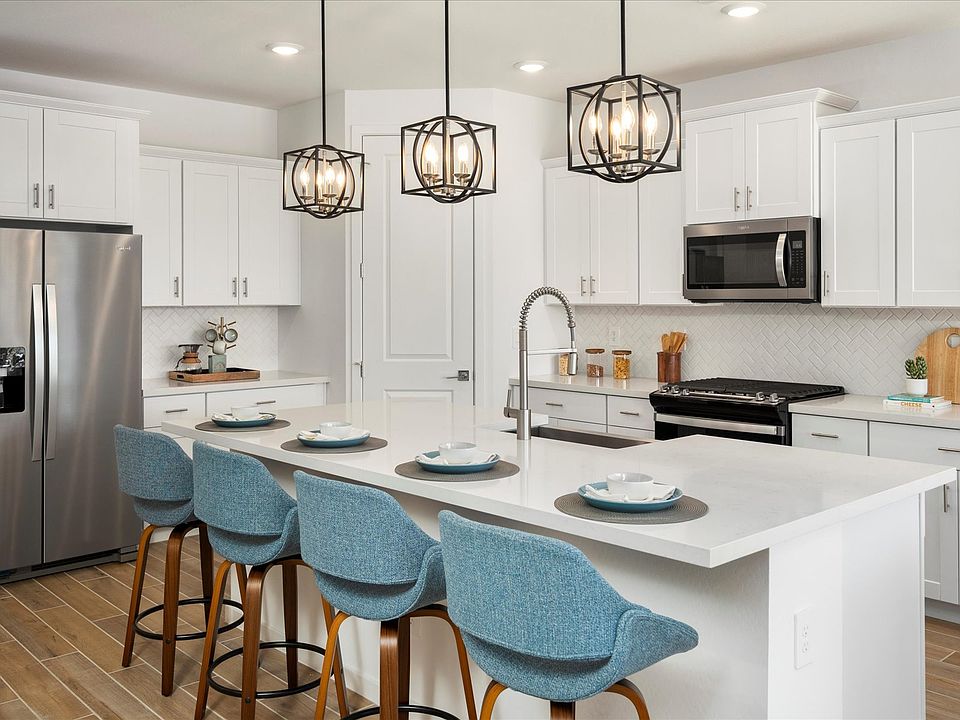The Arlo boasts a thoughtfully designed single-story layout with 4 bedrooms, 2.5 modern bathrooms, and a 2-car garage. Its open floorplan seamlessly connects the living, dining, and kitchen areas—ideal for entertaining guests or enjoying everyday moments with family. Whether you're hosting a gathering or savoring a quiet evening in, The Arlo offers the perfect blend of style, space, and functionality. This home is finished with white cabinets including hardware, granite kitchen countertop and tile flooring with carpet in the bedrooms! INCLUDED - washer, dryer, window blinds, refrigerator and MORE! Residents will ENJOY a park, walking trails and MORE! Shopping and recreation nearby! Each home is built with innovative, energy-efficient features designed to help you ENJOY more SAVINGS!
New construction
$359,990
24425 W Hazel Dr, Buckeye, AZ 85326
4beds
2baths
2,014sqft
Single Family Residence
Built in 2025
6,095 Square Feet Lot
$-- Zestimate®
$179/sqft
$119/mo HOA
What's special
Modern bathroomsOpen floorplanWhite cabinetsGranite kitchen countertopTile flooring
- 22 days |
- 246 |
- 26 |
Zillow last checked: 7 hours ago
Listing updated: September 30, 2025 at 12:14am
Listed by:
Joseph A Elberts 480-448-4728,
Meritage Homes of Arizona, Inc
Source: ARMLS,MLS#: 6918123

Travel times
Schedule tour
Select your preferred tour type — either in-person or real-time video tour — then discuss available options with the builder representative you're connected with.
Facts & features
Interior
Bedrooms & bathrooms
- Bedrooms: 4
- Bathrooms: 2.5
Heating
- ENERGY STAR Qualified Equipment
Cooling
- Central Air, ENERGY STAR Qualified Equipment, Programmable Thmstat
Appliances
- Laundry: Engy Star (See Rmks)
Features
- High Speed Internet, Smart Home, Granite Counters, Double Vanity, Breakfast Bar, 9+ Flat Ceilings, No Interior Steps, Kitchen Island, Pantry, Full Bth Master Bdrm, Separate Shwr & Tub
- Flooring: Carpet, Tile
- Windows: Low Emissivity Windows, Double Pane Windows, ENERGY STAR Qualified Windows, Vinyl Frame
- Has basement: No
Interior area
- Total structure area: 2,014
- Total interior livable area: 2,014 sqft
Property
Parking
- Total spaces: 2
- Parking features: Garage Door Opener, Direct Access
- Garage spaces: 2
Features
- Stories: 1
- Patio & porch: Covered
- Spa features: None
- Fencing: Block
Lot
- Size: 6,095 Square Feet
- Features: Sprinklers In Front, Desert Front, Dirt Back, Gravel/Stone Front
Details
- Parcel number: 40030376
Construction
Type & style
- Home type: SingleFamily
- Property subtype: Single Family Residence
Materials
- Spray Foam Insulation, Stucco, Wood Frame, Low VOC Paint, Painted
- Roof: Tile,Concrete
Condition
- Under Construction
- New construction: Yes
- Year built: 2025
Details
- Builder name: Meritage Homes
- Warranty included: Yes
Utilities & green energy
- Sewer: Public Sewer
- Water: City Water
Green energy
- Energy efficient items: Fresh Air Mechanical, ENERGY STAR Light Fixture, Multi-Zones
Community & HOA
Community
- Features: Biking/Walking Path
- Subdivision: Mountain View Estates Signature Series
HOA
- Has HOA: Yes
- Services included: Maintenance Grounds
- HOA fee: $119 monthly
- HOA name: Mountain View Estate
- HOA phone: 480-422-0888
Location
- Region: Buckeye
Financial & listing details
- Price per square foot: $179/sqft
- Annual tax amount: $54
- Date on market: 9/12/2025
- Cumulative days on market: 23 days
- Listing terms: Cash,Conventional,1031 Exchange,FHA,VA Loan
- Ownership: Fee Simple
Source: Meritage Homes

