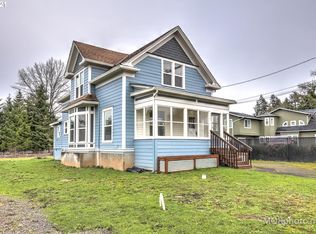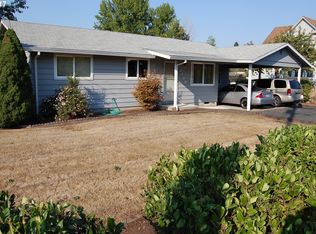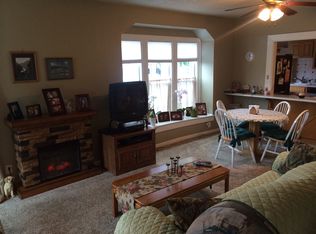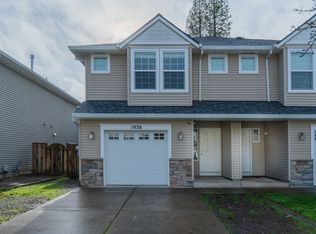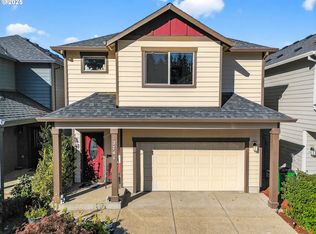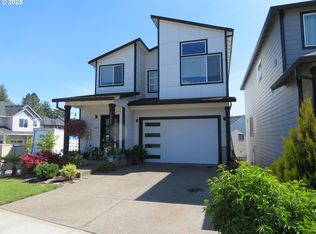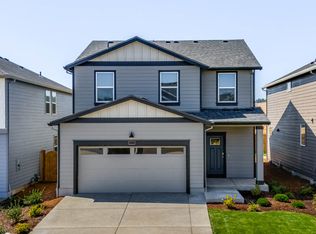2021 newer-built home and with no HOA. Perfectly located just blocks from Pacific University and minutes to downtown Forest Grove. Step inside to a bright, open-concept floor plan that feels spacious and welcoming. High ceilings and large windows fill the home with natural light, while a cozy gas fireplace anchors the living area. The layout allows for multiple dining options, including space for a farmhouse-style table—ideal for entertaining or everyday living. The gourmet kitchen is a true standout, featuring an oversized eating island, quartz countertops, full tile backsplash, stainless-steel appliances, gas range, built-in microwave, and dishwasher. The seamless flow between the kitchen, dining, and living areas makes hosting effortless. With four bedrooms (or 3 bed + office) and three full bathrooms, this home offers exceptional flexibility. The main-floor bedroom and full bath are perfect for guests, multigenerational living, or a home office or flex space. Upstairs, the spacious primary suite is thoughtfully separated from the other bedrooms, offering a peaceful retreat. The ensuite bath includes a tiled walk-in shower with built-in seat, double sinks with generous counter space, a barn door entry, and a walk-in closet. Two additional well-sized bedrooms share a full bath, while a large bonus room provides extra space to relax, work, or play. A convenient upstairs laundry room completes the layout. Energy-efficient features include dual-zone heating and cooling (separate controls upstairs and downstairs) and a gas tankless water heater. Exterior features low-maintenance fenced backyard and patio that receives plenty of sunshine; ideal for gardening or relaxing. Plat map shows additional shared 25+ foot guest parking strip near front of flag-lot driveway; perfect for extra or oversized vehicles.
Active
$529,900
2443 26th Ave, Forest Grove, OR 97116
4beds
2,339sqft
Est.:
Residential, Single Family Residence
Built in 2021
4,791.6 Square Feet Lot
$-- Zestimate®
$227/sqft
$-- HOA
What's special
Two additional well-sized bedroomsConvenient upstairs laundry roomWalk-in closetGas rangeGas tankless water heaterHigh ceilingsBright open-concept floor plan
- 6 days |
- 187 |
- 10 |
Zillow last checked: 8 hours ago
Listing updated: December 16, 2025 at 01:32pm
Listed by:
Jim Doak 503-860-3054,
John L. Scott Portland South
Source: RMLS (OR),MLS#: 257250716
Tour with a local agent
Facts & features
Interior
Bedrooms & bathrooms
- Bedrooms: 4
- Bathrooms: 3
- Full bathrooms: 3
- Main level bathrooms: 1
Rooms
- Room types: Office, Bonus Room, Bedroom 2, Bedroom 3, Dining Room, Family Room, Kitchen, Living Room, Primary Bedroom
Primary bedroom
- Features: Bathroom, Ceiling Fan, Suite, Walkin Closet, Walkin Shower, Wallto Wall Carpet
- Level: Upper
- Area: 182
- Dimensions: 13 x 14
Bedroom 2
- Features: Wallto Wall Carpet
- Level: Upper
- Area: 144
- Dimensions: 12 x 12
Bedroom 3
- Features: Wallto Wall Carpet
- Level: Upper
- Area: 195
- Dimensions: 15 x 13
Dining room
- Features: High Ceilings
- Level: Main
Kitchen
- Features: Dishwasher, Gas Appliances, Island, Microwave, High Ceilings, Quartz
- Level: Main
- Area: 180
- Width: 12
Living room
- Features: Ceiling Fan, Fireplace, High Ceilings
- Level: Main
Office
- Features: Wallto Wall Carpet
- Level: Main
Heating
- ENERGY STAR Qualified Equipment, Mini Split, Zoned, Fireplace(s)
Cooling
- ENERGY STAR Qualified Equipment
Appliances
- Included: Dishwasher, Disposal, Free-Standing Gas Range, Microwave, Plumbed For Ice Maker, Stainless Steel Appliance(s), Gas Appliances, Tankless Water Heater
- Laundry: Laundry Room
Features
- Ceiling Fan(s), High Ceilings, Quartz, Kitchen Island, Bathroom, Suite, Walk-In Closet(s), Walkin Shower
- Flooring: Vinyl, Wall to Wall Carpet
- Number of fireplaces: 1
- Fireplace features: Gas
Interior area
- Total structure area: 2,339
- Total interior livable area: 2,339 sqft
Property
Parking
- Total spaces: 2
- Parking features: Driveway, Off Street, Attached
- Attached garage spaces: 2
- Has uncovered spaces: Yes
Accessibility
- Accessibility features: Garage On Main, Walkin Shower, Accessibility
Features
- Levels: Two
- Stories: 2
- Patio & porch: Patio
- Exterior features: Yard
- Fencing: Fenced
Lot
- Size: 4,791.6 Square Feet
- Features: Flag Lot, SqFt 3000 to 4999
Details
- Parcel number: R2209525
Construction
Type & style
- Home type: SingleFamily
- Architectural style: Traditional
- Property subtype: Residential, Single Family Residence
Materials
- Board & Batten Siding, Cement Siding
- Roof: Composition
Condition
- Approximately
- New construction: No
- Year built: 2021
Utilities & green energy
- Gas: Gas
- Sewer: Public Sewer
- Water: Public
Green energy
- Water conservation: Dual Flush Toilet
Community & HOA
HOA
- Has HOA: No
Location
- Region: Forest Grove
Financial & listing details
- Price per square foot: $227/sqft
- Tax assessed value: $537,470
- Annual tax amount: $6,248
- Date on market: 12/12/2025
- Listing terms: Cash,Conventional,FHA
Estimated market value
Not available
Estimated sales range
Not available
$2,906/mo
Price history
Price history
| Date | Event | Price |
|---|---|---|
| 12/17/2025 | Listed for sale | $529,900-0.3%$227/sqft |
Source: | ||
| 12/9/2025 | Sold | $531,550+80.2%$227/sqft |
Source: Public Record Report a problem | ||
| 9/5/2023 | Listing removed | -- |
Source: Zillow Rentals Report a problem | ||
| 8/25/2023 | Listed for rent | $3,200$1/sqft |
Source: Zillow Rentals Report a problem | ||
| 6/22/2016 | Sold | $295,000$126/sqft |
Source: | ||
Public tax history
Public tax history
| Year | Property taxes | Tax assessment |
|---|---|---|
| 2024 | $6,079 +3.7% | $321,800 +3% |
| 2023 | $5,865 +45.2% | $312,430 +30.7% |
| 2022 | $4,040 +318.4% | $238,970 |
Find assessor info on the county website
BuyAbility℠ payment
Est. payment
$3,111/mo
Principal & interest
$2568
Property taxes
$358
Home insurance
$185
Climate risks
Neighborhood: 97116
Nearby schools
GreatSchools rating
- 3/10Tom Mccall Upper Elementary SchoolGrades: 5-6Distance: 1.1 mi
- 3/10Neil Armstrong Middle SchoolGrades: 7-8Distance: 1.6 mi
- 8/10Forest Grove High SchoolGrades: 9-12Distance: 1 mi
Schools provided by the listing agent
- Elementary: Fern Hill
- Middle: Neil Armstrong
- High: Forest Grove
Source: RMLS (OR). This data may not be complete. We recommend contacting the local school district to confirm school assignments for this home.
- Loading
- Loading
