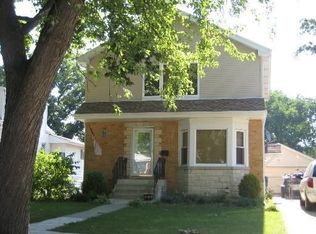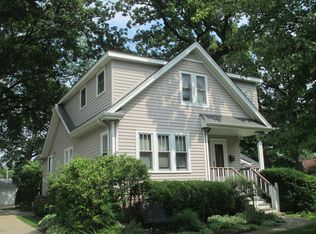Closed
$348,000
2443 Forest View Ave, River Grove, IL 60171
4beds
1,150sqft
Single Family Residence
Built in 1930
0.25 Acres Lot
$345,600 Zestimate®
$303/sqft
$3,527 Estimated rent
Home value
$345,600
$328,000 - $363,000
$3,527/mo
Zestimate® history
Loading...
Owner options
Explore your selling options
What's special
Don't just drive by - this very spacious 4-bedroom ranch will surprise you! Set on an extra-large 50 x 218 ft lot in the heart of River Grove, this home offers four bedrooms all on one level with a bright, open layout. The living and dining rooms are divided by a cozy see-through fireplace, creating a warm and inviting atmosphere. The primary bedroom features its own private full bath. The entire full basement has been professionally waterproofed by US Waterproofing with a transferable warranty. Upgrades within the last 10 years include siding, soffit, fascia, gutters, downspouts, windows, glass block windows in the basement, sump pump with battery back up, hot water heater, brick sidewalk and side of driveway, kitchen countertop and floor, programable thermostat, gutter guard leaf prevention on the gutters, a chimney cap and new crowns. Roof only 2 years old. Newer upgraded 100 amp circuit breaker electric. Front wood deck with a ramp. All appliances included. Vintage Frigidaire oven/range, White LG side by side refrigerator with water/ice dispenser, Maytag washer and Centennial dryer. Both bathrooms have linen closets. Newer walk-in tub in the main bathroom. A side drive offering ample off street parking leads to a 9 year old 2 1/2 car garage with an extra long asphalt side drive. Oversized front and rear yard is perfect for relaxing, entertaining, or expanding. Located near parks, shopping, transportation, and highly rated schools. Walk to the forest preserve with hiking and biking trails. Close to Scheltens baseball field. Easy access to the Metra train station, expressways, O'Hare Airport, Allstate Arena, Rosemont restaurants/activities, Fashion Outlets of Chicago and Rivers Casino. Only one homeowner within the last 50 years. This is a truly special home you have to see to believe. Estate sale. Selling as-is.
Zillow last checked: 8 hours ago
Listing updated: June 26, 2025 at 01:02am
Listing courtesy of:
Donna Raven 847-302-9348,
RE/MAX City
Bought with:
Volodymyr Poshpur
KOMAR
Source: MRED as distributed by MLS GRID,MLS#: 12349204
Facts & features
Interior
Bedrooms & bathrooms
- Bedrooms: 4
- Bathrooms: 2
- Full bathrooms: 2
Primary bedroom
- Features: Flooring (Carpet), Window Treatments (All), Bathroom (Full)
- Level: Main
- Area: 144 Square Feet
- Dimensions: 12X12
Bedroom 2
- Features: Flooring (Carpet), Window Treatments (All)
- Level: Main
- Area: 99 Square Feet
- Dimensions: 11X9
Bedroom 3
- Features: Flooring (Carpet), Window Treatments (All)
- Level: Main
- Area: 120 Square Feet
- Dimensions: 12X10
Bedroom 4
- Features: Flooring (Vinyl), Window Treatments (All)
- Level: Main
- Area: 120 Square Feet
- Dimensions: 12X10
Bonus room
- Level: Basement
- Area: 240 Square Feet
- Dimensions: 16X15
Dining room
- Features: Flooring (Carpet)
- Level: Main
- Area: 143 Square Feet
- Dimensions: 13X11
Kitchen
- Features: Flooring (Vinyl)
- Level: Main
- Area: 126 Square Feet
- Dimensions: 14X9
Laundry
- Level: Basement
- Area: 119 Square Feet
- Dimensions: 17X7
Living room
- Features: Flooring (Carpet), Window Treatments (All)
- Level: Main
- Area: 182 Square Feet
- Dimensions: 14X13
Other
- Level: Basement
- Area: 195 Square Feet
- Dimensions: 15X13
Storage
- Level: Basement
- Area: 117 Square Feet
- Dimensions: 13X9
Heating
- Natural Gas, Forced Air
Cooling
- Central Air
Appliances
- Included: Double Oven, Dishwasher, Refrigerator, Washer, Dryer
Features
- 1st Floor Bedroom, 1st Floor Full Bath
- Basement: Unfinished,Full
- Number of fireplaces: 1
- Fireplace features: Living Room
Interior area
- Total structure area: 0
- Total interior livable area: 1,150 sqft
Property
Parking
- Total spaces: 2
- Parking features: Asphalt, Side Driveway, Garage Door Opener, On Site, Garage Owned, Detached, Garage
- Garage spaces: 2
- Has uncovered spaces: Yes
Accessibility
- Accessibility features: Bath Grab Bars, Disability Access
Features
- Stories: 1
- Patio & porch: Deck
- Fencing: Fenced
Lot
- Size: 0.25 Acres
- Dimensions: 50.1 X 218.3
Details
- Parcel number: 12263290220000
- Special conditions: None
Construction
Type & style
- Home type: SingleFamily
- Architectural style: Ranch
- Property subtype: Single Family Residence
Materials
- Vinyl Siding
- Roof: Asphalt
Condition
- New construction: No
- Year built: 1930
Utilities & green energy
- Electric: Circuit Breakers, 100 Amp Service
- Sewer: Public Sewer
- Water: Lake Michigan
Community & neighborhood
Community
- Community features: Curbs, Sidewalks, Street Paved
Location
- Region: River Grove
HOA & financial
HOA
- Services included: None
Other
Other facts
- Listing terms: Conventional
- Ownership: Fee Simple
Price history
| Date | Event | Price |
|---|---|---|
| 6/20/2025 | Sold | $348,000+0.3%$303/sqft |
Source: | ||
| 5/9/2025 | Contingent | $347,000$302/sqft |
Source: | ||
| 4/27/2025 | Listed for sale | $347,000$302/sqft |
Source: | ||
Public tax history
| Year | Property taxes | Tax assessment |
|---|---|---|
| 2023 | $844 -1.1% | $23,000 |
| 2022 | $854 -13.4% | $23,000 +28.3% |
| 2021 | $986 +13% | $17,929 |
Find assessor info on the county website
Neighborhood: 60171
Nearby schools
GreatSchools rating
- 9/10River Grove Elementary SchoolGrades: PK-8Distance: 0.3 mi
- 6/10East Leyden High SchoolGrades: 9-12Distance: 2 mi
Schools provided by the listing agent
- Elementary: River Grove Elementary School
- Middle: River Grove Elementary School
- High: East Leyden High School
- District: 85.5
Source: MRED as distributed by MLS GRID. This data may not be complete. We recommend contacting the local school district to confirm school assignments for this home.

Get pre-qualified for a loan
At Zillow Home Loans, we can pre-qualify you in as little as 5 minutes with no impact to your credit score.An equal housing lender. NMLS #10287.
Sell for more on Zillow
Get a free Zillow Showcase℠ listing and you could sell for .
$345,600
2% more+ $6,912
With Zillow Showcase(estimated)
$352,512
