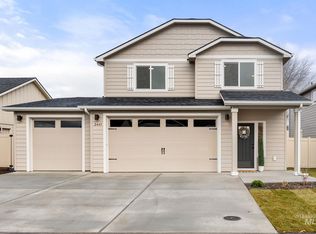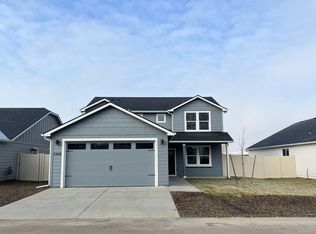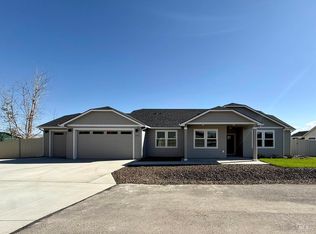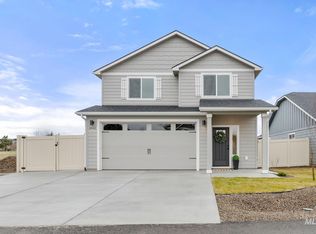Sold
$438,500
2443 Legacy Ct, Clarkston, WA 99403
3beds
3baths
1,743sqft
Single Family Residence
Built in 2024
5,662.8 Square Feet Lot
$432,900 Zestimate®
$252/sqft
$-- Estimated rent
Home value
$432,900
Estimated sales range
Not available
Not available
Zestimate® history
Loading...
Owner options
Explore your selling options
What's special
Step into your brand-new home in the Legacy Estates subdivision! This beautifully crafted 1,743 square foot home offers modern living with impressive features throughout. The main floor boasts an open-concept layout that effortlessly blends the living room, dining area, & kitchen, creating an ideal space for entertaining. A cozy gas fireplace adds warmth, while the kitchen shines with quartz countertops, stainless-steel appliances, a gas range/oven, a pantry, & a built-in desk for added convenience. A half bathroom completes the main level. Upstairs, the spacious primary suite offers a walk-in closet, dual vanities, & a walk-in shower, providing a luxurious retreat. 2 additional bedrooms share a Jack-&-Jill bathroom, & a laundry room is conveniently located on this level for easy access. Outside, enjoy the covered patio, designed for comfortable outdoor living in any season, along with vinyl fencing for added privacy. The 2 car garage & RV parking provide ample space for vehicles & storage. Come see it today!
Zillow last checked: 8 hours ago
Listing updated: July 10, 2025 at 06:38am
Listed by:
Becka Picchena 208-413-1238,
River Cities Real Estate
Bought with:
Lyn Corey
Silvercreek Realty Group
Source: IMLS,MLS#: 98930733
Facts & features
Interior
Bedrooms & bathrooms
- Bedrooms: 3
- Bathrooms: 3
Primary bedroom
- Level: Upper
Bedroom 2
- Level: Upper
Bedroom 3
- Level: Upper
Kitchen
- Level: Main
Living room
- Level: Main
Heating
- Electric, Forced Air, Heat Pump
Cooling
- Central Air
Appliances
- Included: Electric Water Heater, Dishwasher, Disposal, Microwave, Oven/Range Built-In, Refrigerator, Gas Range
Features
- Bath-Master, Walk-In Closet(s), Quartz Counters, Number of Baths Upper Level: 2
- Has basement: No
- Number of fireplaces: 1
- Fireplace features: One, Gas
Interior area
- Total structure area: 1,743
- Total interior livable area: 1,743 sqft
- Finished area above ground: 1,743
- Finished area below ground: 0
Property
Parking
- Total spaces: 2
- Parking features: Attached
- Attached garage spaces: 2
Features
- Levels: Two
- Fencing: Full
Lot
- Size: 5,662 sqft
- Features: Sm Lot 5999 SF, Cul-De-Sac, Auto Sprinkler System
Details
- Parcel number: 17900001300000000
Construction
Type & style
- Home type: SingleFamily
- Property subtype: Single Family Residence
Materials
- Foundation: Crawl Space
- Roof: Composition
Condition
- New Construction
- New construction: Yes
- Year built: 2024
Utilities & green energy
- Water: Public
- Utilities for property: Sewer Connected, Cable Connected
Community & neighborhood
Location
- Region: Clarkston
HOA & financial
HOA
- Has HOA: Yes
- HOA fee: $46 monthly
Other
Other facts
- Listing terms: Cash,Conventional,FHA,USDA Loan,VA Loan
- Ownership: Fee Simple
Price history
Price history is unavailable.
Public tax history
| Year | Property taxes | Tax assessment |
|---|---|---|
| 2023 | $631 -5.6% | $60,000 |
| 2022 | $668 | $60,000 |
Find assessor info on the county website
Neighborhood: 99403
Nearby schools
GreatSchools rating
- 5/10Heights Elementary SchoolGrades: K-6Distance: 0.3 mi
- 6/10Lincoln Middle SchoolGrades: 7-8Distance: 0.4 mi
- 5/10Charles Francis Adams High SchoolGrades: 9-12Distance: 2 mi
Schools provided by the listing agent
- Elementary: Heights (Clarkston)
- Middle: Lincoln (Clarkston)
- High: Clarkston
- District: Clarkston
Source: IMLS. This data may not be complete. We recommend contacting the local school district to confirm school assignments for this home.

Get pre-qualified for a loan
At Zillow Home Loans, we can pre-qualify you in as little as 5 minutes with no impact to your credit score.An equal housing lender. NMLS #10287.



