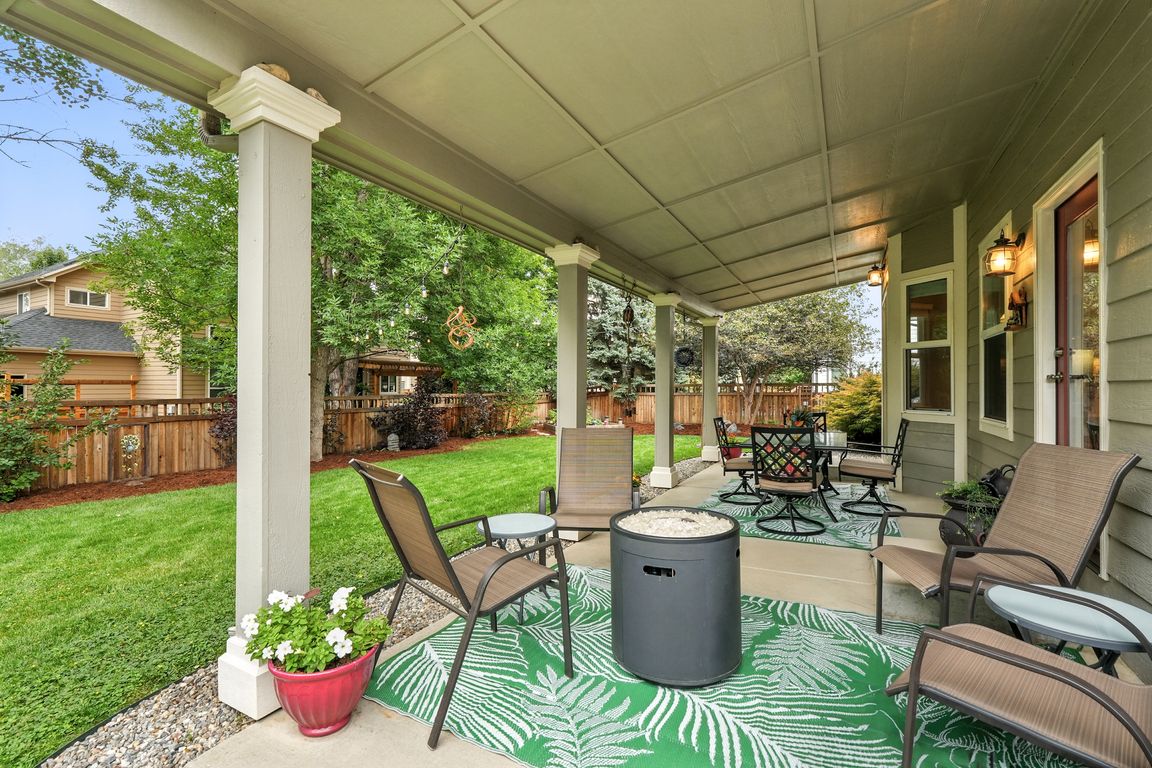
For sale
$975,000
4beds
3,951sqft
2443 Mallard Cir, Longmont, CO 80504
4beds
3,951sqft
Residential-detached, residential
Built in 1997
8,245 sqft
2 Attached garage spaces
$247 price/sqft
$100 annually HOA fee
What's special
Welcome to one of the finest homes in The Farm at Creekside-a fully remodeled 4-bedroom, 3-bathroom, 3,951 sq. ft. beauty offering timeless style and modern comfort. From the moment you step into the inviting foyer, you'll appreciate the thoughtful layout, featuring formal living and dining rooms, as well as a dedicated ...
- 9 days
- on Zillow |
- 1,017 |
- 54 |
Source: IRES,MLS#: 1041628
Travel times
Family Room
Kitchen
Dining Room
Zillow last checked: 7 hours ago
Listing updated: August 18, 2025 at 09:44am
Listed by:
Mary Colwell 303-775-7135,
Dwellings Colorado Real Estate
Source: IRES,MLS#: 1041628
Facts & features
Interior
Bedrooms & bathrooms
- Bedrooms: 4
- Bathrooms: 3
- Full bathrooms: 2
- 3/4 bathrooms: 1
Primary bedroom
- Area: 256
- Dimensions: 16 x 16
Bedroom 2
- Area: 165
- Dimensions: 11 x 15
Bedroom 3
- Area: 154
- Dimensions: 11 x 14
Bedroom 4
- Area: 168
- Dimensions: 12 x 14
Dining room
- Area: 120
- Dimensions: 10 x 12
Family room
- Area: 252
- Dimensions: 18 x 14
Kitchen
- Area: 304
- Dimensions: 19 x 16
Living room
- Area: 156
- Dimensions: 13 x 12
Heating
- Forced Air
Cooling
- Central Air, Ceiling Fan(s)
Appliances
- Included: Gas Range/Oven, Double Oven, Dishwasher, Refrigerator, Washer, Dryer, Microwave, Disposal
- Laundry: Main Level
Features
- Study Area, Satellite Avail, High Speed Internet, Eat-in Kitchen, Separate Dining Room, Cathedral/Vaulted Ceilings, Open Floorplan, Pantry, Walk-In Closet(s), Kitchen Island, Open Floor Plan, Walk-in Closet
- Flooring: Wood, Wood Floors, Laminate, Carpet
- Windows: Window Coverings, Skylight(s), Double Pane Windows, Skylights
- Basement: Unfinished
- Has fireplace: Yes
- Fireplace features: Gas
Interior area
- Total structure area: 3,951
- Total interior livable area: 3,951 sqft
- Finished area above ground: 2,655
- Finished area below ground: 1,296
Video & virtual tour
Property
Parking
- Total spaces: 2
- Parking features: Garage Door Opener, Oversized
- Attached garage spaces: 2
- Details: Garage Type: Attached
Accessibility
- Accessibility features: Level Lot, Main Floor Bath, Main Level Laundry
Features
- Levels: Two
- Stories: 2
- Patio & porch: Patio
- Fencing: Fenced,Wood
Lot
- Size: 8,245 Square Feet
- Features: Curbs, Gutters, Sidewalks, Lawn Sprinkler System, Within City Limits
Details
- Parcel number: R0124526
- Zoning: RES
- Special conditions: Private Owner
Construction
Type & style
- Home type: SingleFamily
- Architectural style: Contemporary/Modern
- Property subtype: Residential-Detached, Residential
Materials
- Wood/Frame
- Roof: Composition
Condition
- Not New, Previously Owned
- New construction: No
- Year built: 1997
Details
- Builder name: Stauffer
Utilities & green energy
- Gas: Natural Gas, Xcel
- Sewer: City Sewer
- Water: City Water, City of Longmont
- Utilities for property: Natural Gas Available, Cable Available, Trash: City
Community & HOA
Community
- Subdivision: Creekside Ii 4th Flg
HOA
- Has HOA: Yes
- HOA fee: $100 annually
Location
- Region: Longmont
Financial & listing details
- Price per square foot: $247/sqft
- Tax assessed value: $844,600
- Annual tax amount: $4,420
- Date on market: 8/16/2025
- Listing terms: Cash,Conventional,FHA,VA Loan
- Exclusions: All Personal Property That Belongs To The Seller. Built-In Shelf In Front Southwest Bedroom
- Road surface type: Paved, Asphalt