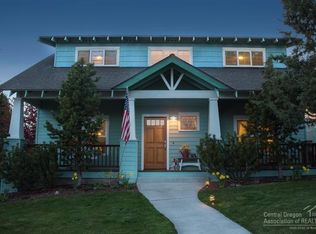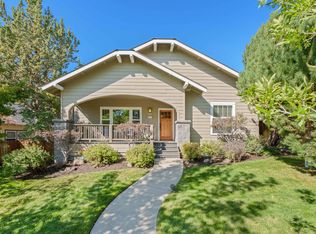Discover this stunning 4-bedroom, 2.5-bathroom Craftsman-style home, complete with a versatile loft/den and breathtaking views. Ideally located near downtown Bend and river trails, this home offers both convenience and charm. The primary suite is located on the main level and features a cozy fireplace, dual sinks, a soaking tub, and a separate shower for the perfect retreat. Upstairs, you'll find three additional bedrooms along with a generous bonus roomideal for a media space, playroom, or home office. The chef's kitchen boasts two pantries, a large island, and upgraded appliances to make cooking a delight. The laundry room comes equipped with a sink, built-in cabinets, and a handy laundry chute. Enjoy the outdoors with a fully fenced backyard, complete with a deck, automatic sprinklers, and a storage shed. The extra-large garage with alley access adds convenience and functionality. This is more than just a houseit's the home you've been waiting for! 12 Month lease Tenants are responsible for all utilities. If tenant's want to use the hot tub, professional monthly maintenance will be the tenant's responsibility/cost. No smoking/vaping Schools: Juniper Elementary, Pilot Butte Middle School, Bend Senior High School Pets considered with additional deposit and $25/mo pet rent. Please see our application for pet guidelines and deposits. Avoid Paying a Cash Deposit Qualify for FolioGuard's SDA by Obligo's Deposit-Free Move-In! Interested in keeping more money in your pocket at move-in? We're pleased to offer you the option to qualify for a deposit-free move-in with Obligo. This simple and fast process could save you the hassle and upfront cost of a traditional cash deposit. For more information and to see if you qualify, copy & paste this link into your browser: **All rental listings and availability are subject to change without notification. All information is deemed reliable, but not guaranteed.** Andee Jessee Licensed Property Manager in the State of Oregon A Superior Property Management Co., LLC
This property is off market, which means it's not currently listed for sale or rent on Zillow. This may be different from what's available on other websites or public sources.

