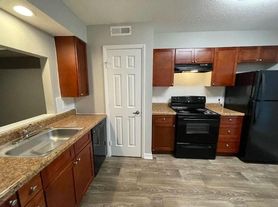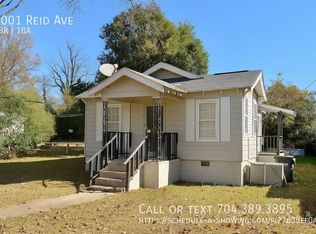Welcoming home with a nice open floor plan. Formal dining room has beautiful moldings. Large kitchen has black appliances, lots of cabinet and counter space with a breakfast bar that open spacious living room. Primary Suite features a nice trey ceiling, a walk in closet and a private bath with dual sinks, garden tub and separate shower. Spacious secondary bedrooms and a loft area also located on the 2nd floor with a full bath and laundry closet. Patio area off the living room is great for relaxing or entertaining.
House for rent
$1,700/mo
2443 Shad Ct, Charlotte, NC 28208
3beds
1,702sqft
Price may not include required fees and charges.
Singlefamily
Available now
Central air, ceiling fan
In unit laundry
3 Attached garage spaces parking
Natural gas, central, forced air
What's special
Loft areaPatio areaBreakfast barTrey ceilingSeparate showerLarge kitchenOpen floor plan
- 77 days |
- -- |
- -- |
Travel times
Looking to buy when your lease ends?
Consider a first-time homebuyer savings account designed to grow your down payment with up to a 6% match & a competitive APY.
Facts & features
Interior
Bedrooms & bathrooms
- Bedrooms: 3
- Bathrooms: 3
- Full bathrooms: 2
- 1/2 bathrooms: 1
Heating
- Natural Gas, Central, Forced Air
Cooling
- Central Air, Ceiling Fan
Appliances
- Included: Dishwasher, Dryer, Microwave, Oven, Range, Refrigerator, Washer
- Laundry: In Unit, Laundry Closet, Upper Level
Features
- Breakfast Bar, Ceiling Fan(s), Open Floorplan, Soaking Tub, Walk In Closet, Walk-In Closet(s)
- Flooring: Carpet
Interior area
- Total interior livable area: 1,702 sqft
Property
Parking
- Total spaces: 3
- Parking features: Attached
- Has attached garage: Yes
Features
- Exterior features: (Parking Spaces: 2), Attached Garage, Breakfast Bar, Garage on Main Level, Gas Water Heater, Heating system: Central, Heating system: Forced Air, Heating: Gas, Laundry Closet, Open Floorplan, Parking Space(s), Soaking Tub, Upper Level, Walk In Closet, Walk-In Closet(s)
Details
- Parcel number: 06121626
Construction
Type & style
- Home type: SingleFamily
- Property subtype: SingleFamily
Condition
- Year built: 2007
Community & HOA
Location
- Region: Charlotte
Financial & listing details
- Lease term: 12 Months
Price history
| Date | Event | Price |
|---|---|---|
| 11/17/2025 | Price change | $1,700-2.9%$1/sqft |
Source: Canopy MLS as distributed by MLS GRID #4298504 | ||
| 9/4/2025 | Listed for rent | $1,750$1/sqft |
Source: Canopy MLS as distributed by MLS GRID #4298504 | ||
| 3/26/2024 | Listing removed | -- |
Source: Canopy MLS as distributed by MLS GRID #4113522 | ||
| 2/28/2024 | Listed for rent | $1,750$1/sqft |
Source: Canopy MLS as distributed by MLS GRID #4113522 | ||
| 10/6/2023 | Listing removed | -- |
Source: Canopy MLS as distributed by MLS GRID #4069149 | ||

