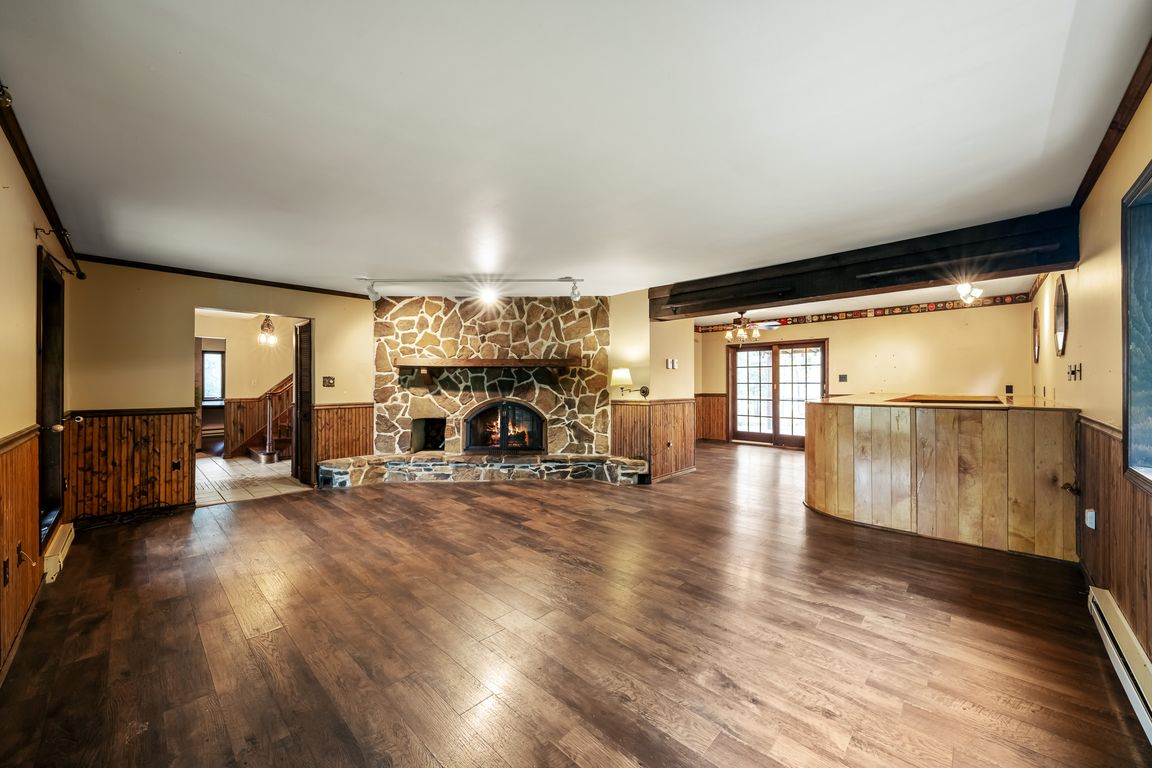
Pending
$399,000
4beds
2,520sqft
2443 Tacoma Dr, Blakeslee, PA 18610
4beds
2,520sqft
Single family residence
Built in 1990
1.08 Acres
2 Attached garage spaces
$158 price/sqft
$250 annually HOA fee
What's special
Two-car garageThree wood-burning fireplacesOpen usable lawnFull basementFully flat acre-plus lotSunlit breakfast spaceFruit trees
Estate Sale Opportunity! Set in a quiet, low-dues community just minutes from Pocono Raceway, Jack Frost/Big Boulder ski areas, and with easy access to Route 80, this custom-built one-owner home offers incredible value and character. From the moment you arrive, the brick paver driveway makes a statement, leading to a two-car ...
- 41 days |
- 601 |
- 35 |
Likely to sell faster than
Source: GLVR,MLS#: 767275 Originating MLS: Lehigh Valley MLS
Originating MLS: Lehigh Valley MLS
Travel times
Living Room
Kitchen
Dining Room
Bar
Primary Bedroom
Garage
Zillow last checked: 8 hours ago
Listing updated: November 18, 2025 at 02:24pm
Listed by:
Xander Weidenbaum 570-390-4646,
Redstone Run Realty 570-390-4646
Source: GLVR,MLS#: 767275 Originating MLS: Lehigh Valley MLS
Originating MLS: Lehigh Valley MLS
Facts & features
Interior
Bedrooms & bathrooms
- Bedrooms: 4
- Bathrooms: 3
- Full bathrooms: 2
- 1/2 bathrooms: 1
Rooms
- Room types: Den, Office
Primary bedroom
- Level: Second
- Dimensions: 24.50 x 26.75
Bedroom
- Level: Second
- Dimensions: 11.25 x 11.75
Bedroom
- Level: Second
- Dimensions: 12.50 x 10.00
Bedroom
- Level: Second
- Dimensions: 14.00 x 13.25
Primary bathroom
- Level: Second
- Dimensions: 7.50 x 9.50
Den
- Level: First
- Dimensions: 14.00 x 17.00
Dining room
- Level: First
- Dimensions: 16.25 x 13.50
Family room
- Description: W/ Wet Bar
- Level: First
- Dimensions: 10.25 x 13.50
Foyer
- Level: First
- Dimensions: 11.50 x 15.75
Other
- Level: Second
- Dimensions: 4.75 x 8.75
Half bath
- Level: First
- Dimensions: 7.75 x 3.00
Kitchen
- Level: First
- Dimensions: 14.50 x 12.00
Laundry
- Level: First
- Dimensions: 9.50 x 4.25
Living room
- Level: First
- Dimensions: 20.75 x 15.75
Heating
- Active Solar, Baseboard, Electric
Cooling
- Ceiling Fan(s)
Appliances
- Included: Dryer, Dishwasher, Electric Cooktop, Electric Oven, Electric Water Heater, Microwave, Refrigerator, Washer
- Laundry: Main Level
Features
- Attic, Dining Area, Entrance Foyer, Eat-in Kitchen, Home Office, Jetted Tub, Kitchen Island, Family Room Main Level, Storage
- Flooring: Carpet, Ceramic Tile, Laminate, Resilient
- Basement: Full,Concrete
- Has fireplace: Yes
- Fireplace features: Bedroom, Kitchen, Living Room, Wood Burning
Interior area
- Total interior livable area: 2,520 sqft
- Finished area above ground: 2,520
- Finished area below ground: 0
Property
Parking
- Total spaces: 2
- Parking features: Attached, Driveway, Garage, Off Street
- Attached garage spaces: 2
- Has uncovered spaces: Yes
Features
- Stories: 2
- Patio & porch: Covered, Deck, Porch
- Exterior features: Deck, Porch, Shed
- Has spa: Yes
Lot
- Size: 1.08 Acres
- Features: Flat
- Residential vegetation: Partially Wooded
Details
- Additional structures: Shed(s)
- Parcel number: 20633103047644
- Zoning: R-1
- Special conditions: None
Construction
Type & style
- Home type: SingleFamily
- Architectural style: Cape Cod
- Property subtype: Single Family Residence
Materials
- Wood Siding
- Foundation: Basement
- Roof: Asphalt,Fiberglass
Condition
- Unknown
- Year built: 1990
Utilities & green energy
- Electric: 200+ Amp Service
- Sewer: Septic Tank
- Water: Community/Coop
Community & HOA
Community
- Subdivision: Sierra View
HOA
- Has HOA: Yes
- HOA fee: $250 annually
Location
- Region: Blakeslee
Financial & listing details
- Price per square foot: $158/sqft
- Tax assessed value: $165,110
- Annual tax amount: $5,074
- Date on market: 10/30/2025
- Cumulative days on market: 41 days
- Ownership type: Fee Simple