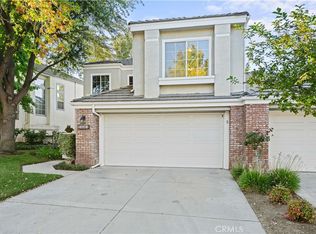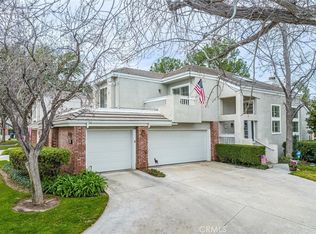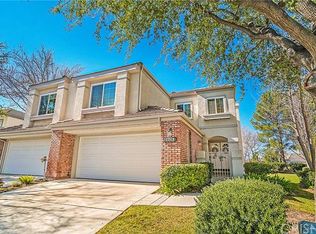Welcome to this stunning townhome located in the highly sought-after community of the Summit in Valencia. This spacious property offers 2 bedrooms plus a versatile loft, perfect for a home office, gym or guest space. Inside you'll find soaring high ceilings and an open floor plan that fills the home with natural light. The living area flows seamlessly into the dining room and kitchen, creating the perfect space for entertaining. Each bedroom is generously sized and the Primary is so cozy with a fireplace and balcony that overlooks the community pool. One of the standout features of this home is it's unique 3-car garage with an extra long driveway- a rare find in this neighborhood. The summit is known for it's peaceful atmosphere with lots of trees and miles of walking trails, the HOA includes 2 Stratford community pools and 1 Summit Olympic-sized pool as well as additional smaller pools, lighted tennis courts, pickleball courts and a clubhouse. Enjoy the beautiful paseo trail system leading to Summit Park! Easy Freeway access and NO MELLO ROOS!!
This property is off market, which means it's not currently listed for sale or rent on Zillow. This may be different from what's available on other websites or public sources.


