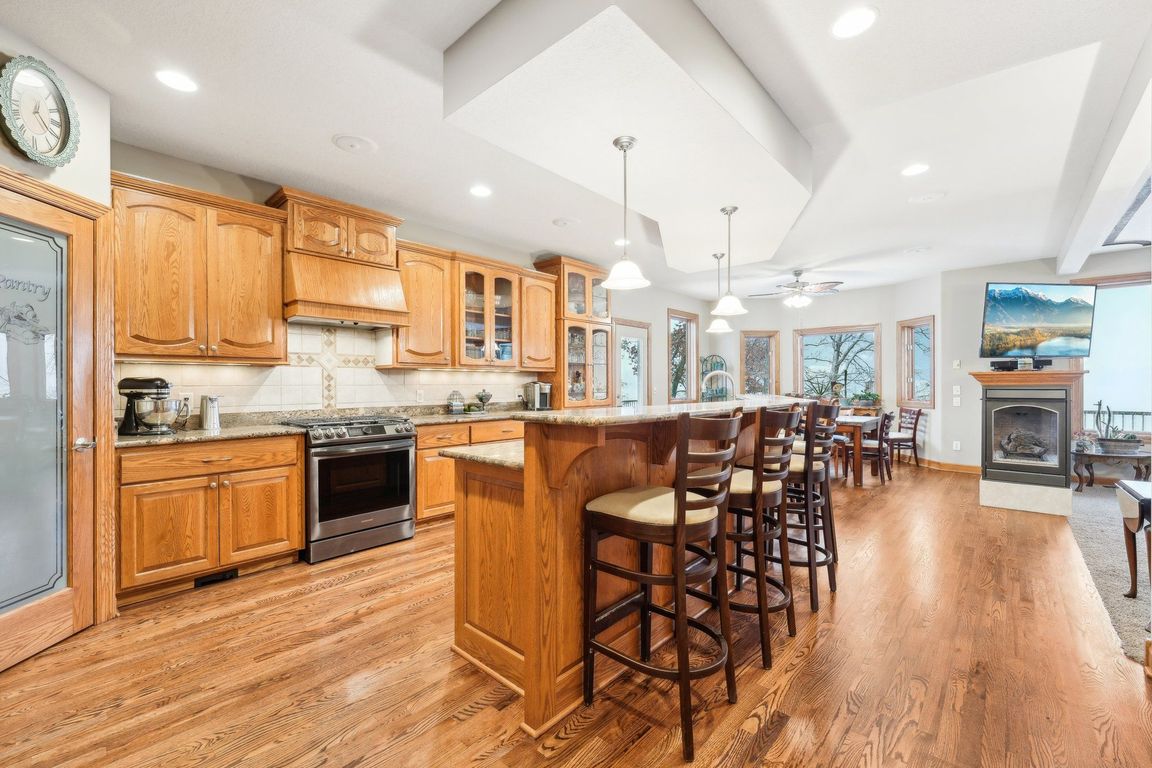
ActivePrice cut: $49.9K (8/11)
$1,250,000
6beds
4,238sqft
24439 Typo Creek Dr NE, Stacy, MN 55079
6beds
4,238sqft
Single family residence
Built in 2005
32 Acres
3 Attached garage spaces
$295 price/sqft
What's special
You Must Experience this Acreage Luxury Lakeshore Retreat! Offered only due to relocation, this six-bed, five-bath estate marries resort-level luxury with Northwoods serenity just a short drive from the Twin Cities. Set on 32 wooded acres—with miles of private trails that merge into adjoining over 284 acres DNR land—the property delivers ...
- 302 days
- on Zillow |
- 1,436 |
- 63 |
Source: NorthstarMLS as distributed by MLS GRID,MLS#: 6603536
Travel times
Kitchen
Living Room
Primary Bedroom
Zillow last checked: 7 hours ago
Listing updated: August 12, 2025 at 01:55pm
Listed by:
The Snyder Team 651-402-1537,
eXp Realty,
Jennifer K. Snyder 651-592-6600
Source: NorthstarMLS as distributed by MLS GRID,MLS#: 6603536
Facts & features
Interior
Bedrooms & bathrooms
- Bedrooms: 6
- Bathrooms: 5
- Full bathrooms: 2
- 3/4 bathrooms: 2
- 1/2 bathrooms: 1
Rooms
- Room types: Living Room, Dining Room, Kitchen, Laundry, Office, Deck, Porch, Foyer, Bedroom 1, Bedroom 2, Bedroom 3, Bedroom 4, Bedroom 5, Recreation Room, Bar/Wet Bar Room, Bedroom 6, Exercise Room
Bedroom 1
- Level: Upper
- Area: 234 Square Feet
- Dimensions: 13 x 18
Bedroom 2
- Level: Upper
- Area: 208 Square Feet
- Dimensions: 13 x 16
Bedroom 3
- Level: Upper
- Area: 144 Square Feet
- Dimensions: 12 x 12
Bedroom 4
- Level: Upper
- Area: 144 Square Feet
- Dimensions: 12 x 12
Bedroom 5
- Level: Upper
- Area: 143 Square Feet
- Dimensions: 13 x 11
Bedroom 6
- Level: Lower
- Area: 144 Square Feet
- Dimensions: 12 x 12
Other
- Level: Lower
- Area: 368 Square Feet
- Dimensions: 16 x 23
Deck
- Level: Main
Dining room
- Level: Main
- Area: 168 Square Feet
- Dimensions: 12 x 14
Exercise room
- Level: Lower
- Area: 220 Square Feet
- Dimensions: 11 x 20
Foyer
- Level: Main
- Area: 91 Square Feet
- Dimensions: 13 x 7
Kitchen
- Level: Main
- Area: 266 Square Feet
- Dimensions: 19 x 14
Laundry
- Level: Main
- Area: 126 Square Feet
- Dimensions: 9 x 14
Living room
- Level: Main
- Area: 324 Square Feet
- Dimensions: 18 x 18
Office
- Level: Main
- Area: 132 Square Feet
- Dimensions: 11 x 12
Porch
- Level: Main
- Area: 192 Square Feet
- Dimensions: 32 x 6
Recreation room
- Level: Lower
- Area: 324 Square Feet
- Dimensions: 18 x 18
Heating
- Boiler, Fireplace(s), Radiant Floor
Cooling
- Central Air
Appliances
- Included: Double Oven, Dryer, Range, Refrigerator, Stainless Steel Appliance(s)
Features
- Basement: 8 ft+ Pour,Finished,Concrete
- Number of fireplaces: 2
- Fireplace features: Double Sided, Circulating, Family Room, Gas
Interior area
- Total structure area: 4,238
- Total interior livable area: 4,238 sqft
- Finished area above ground: 2,878
- Finished area below ground: 1,360
Video & virtual tour
Property
Parking
- Total spaces: 3
- Parking features: Attached
- Attached garage spaces: 3
- Details: Garage Dimensions (31 x 30), Garage Door Height (8), Garage Door Width (16)
Accessibility
- Accessibility features: None
Features
- Levels: Two
- Stories: 2
- Patio & porch: Composite Decking, Covered, Deck, Front Porch, Patio, Porch, Rear Porch, Wrap Around
- Has view: Yes
- View description: East, Lake
- Has water view: Yes
- Water view: Lake
- Waterfront features: Lake Front, Lake View, Waterfront Num(30000900), Lake Bottom(Sand, Soft), Lake Acres(298), Lake Depth(6)
- Body of water: Typo
- Frontage length: Water Frontage: 1402
Lot
- Size: 32 Acres
- Dimensions: 587 x 2076.76 x 1402 x 3032
- Features: Many Trees
Details
- Additional structures: Sauna
- Foundation area: 1438
- Additional parcels included: 283422220008
- Parcel number: 283422210003
- Zoning description: Residential-Single Family
- Wooded area: 1306800
Construction
Type & style
- Home type: SingleFamily
- Property subtype: Single Family Residence
Materials
- Brick/Stone, Metal Siding, Block, Brick, Concrete
- Roof: Age Over 8 Years,Asphalt,Pitched
Condition
- Age of Property: 20
- New construction: No
- Year built: 2005
Utilities & green energy
- Electric: 200+ Amp Service
- Gas: Natural Gas
- Sewer: Private Sewer
- Water: Private
Community & HOA
HOA
- Has HOA: No
Location
- Region: Stacy
Financial & listing details
- Price per square foot: $295/sqft
- Tax assessed value: $670,200
- Annual tax amount: $5,802
- Date on market: 10/22/2024
- Road surface type: Paved