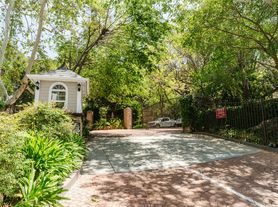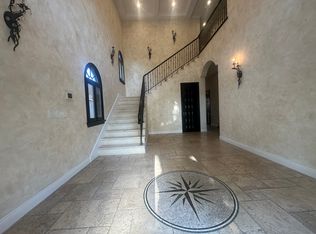This stunning residence has been transformed through an extensive, chic remodel, offering the perfect blend of sophistication and contemporary style. With an open, light-filled floor plan, it feels like a penthouse suite overlooking the European Riviera. Walls of glass frame sweeping, far-reaching views while filling the interiors with natural light. The dramatic living room flows seamlessly to a large terrace ideal for al-fresco dining and entertaining. A gourmet kitchen, equipped with top-of-the-line built-in appliances, makes every meal an experience.The gorgeous primary suite features a massive walk-in closet and opens directly to lush gardens. Outside, discover a virtual orchard of fruit trees, expansive patios, and serene spaces designed for indoor/outdoor living at its best. Additional highlights include:Hardwood floors throughout, Spacious 2-car attached garage, Exceptional privacy and tranquility on a coveted cul-de-sac One of the finest pied--terres in the Hollywood Hills, this home epitomizes California luxury living.
Copyright The MLS. All rights reserved. Information is deemed reliable but not guaranteed.
House for rent
$10,000/mo
2444 Carman Crest Dr, Los Angeles, CA 90068
3beds
2,020sqft
Price may not include required fees and charges.
Singlefamily
Available now
Cats, dogs OK
Central air
In unit laundry
2 Attached garage spaces parking
Central, fireplace
What's special
Penthouse suiteSophistication and contemporary styleGourmet kitchenChic remodelCoveted cul-de-sacGorgeous primary suiteLush gardens
- 16 days
- on Zillow |
- -- |
- -- |
Travel times
Renting now? Get $1,000 closer to owning
Unlock a $400 renter bonus, plus up to a $600 savings match when you open a Foyer+ account.
Offers by Foyer; terms for both apply. Details on landing page.
Facts & features
Interior
Bedrooms & bathrooms
- Bedrooms: 3
- Bathrooms: 3
- Full bathrooms: 3
Rooms
- Room types: Office, Walk In Closet
Heating
- Central, Fireplace
Cooling
- Central Air
Appliances
- Included: Dishwasher, Freezer, Range Oven, Refrigerator
- Laundry: In Unit, Inside
Features
- Built-Ins, Walk In Closet, Walk-In Closet(s)
- Flooring: Hardwood
- Has fireplace: Yes
Interior area
- Total interior livable area: 2,020 sqft
Property
Parking
- Total spaces: 2
- Parking features: Attached, Covered
- Has attached garage: Yes
- Details: Contact manager
Features
- Stories: 2
- Patio & porch: Patio
- Exterior features: Contact manager
Details
- Parcel number: 5572009008
Construction
Type & style
- Home type: SingleFamily
- Property subtype: SingleFamily
Condition
- Year built: 1956
Community & HOA
Location
- Region: Los Angeles
Financial & listing details
- Lease term: 1+Year
Price history
| Date | Event | Price |
|---|---|---|
| 9/20/2025 | Listed for rent | $10,000$5/sqft |
Source: | ||
| 7/29/2025 | Listing removed | $3,900,000$1,931/sqft |
Source: | ||
| 7/14/2025 | Listed for sale | $3,900,000+47.2%$1,931/sqft |
Source: | ||
| 8/12/2021 | Sold | $2,650,000+93.4%$1,312/sqft |
Source: | ||
| 4/29/2016 | Sold | $1,370,000-1.8%$678/sqft |
Source: | ||

