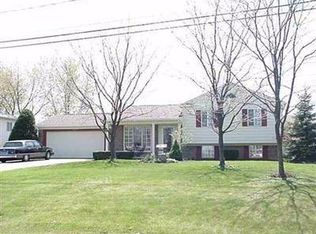Sold for $825,000
$825,000
2444 Crane Rd, Fenton, MI 48430
3beds
1,630sqft
SingleFamily
Built in 1956
4,356 Square Feet Lot
$697,500 Zestimate®
$506/sqft
$2,562 Estimated rent
Home value
$697,500
$621,000 - $774,000
$2,562/mo
Zestimate® history
Loading...
Owner options
Explore your selling options
What's special
Welcome to Crane's Cove! Enjoy your morning coffee on the upper deck or below on the Trex deck with the large automatic Sunbrella awning. The master has a one walk- in closet PLUS 2 additional closets. The master bath has his/hers sinks with granite counter tops, large tile shower with 3 separate shower heads. Both additional bedrooms have their own bath. The spiral staircase leads to a secret loft with skylights and a egress roof opening. The large custom kitchen offers a Jenn air gas range and a pot filler. Wide open space great for entertaining. Also the 3 car heated garage with a utility sink and custom built-ins and custom painted floor is a winner!! Tons of storage in the basement makes this a PERFECT 10.
Facts & features
Interior
Bedrooms & bathrooms
- Bedrooms: 3
- Bathrooms: 4
- Full bathrooms: 3
- 1/2 bathrooms: 1
Heating
- Forced air, Gas
Cooling
- Central
Appliances
- Included: Dishwasher, Dryer, Microwave, Refrigerator
Features
- Flooring: Other
- Basement: Partially finished
- Has fireplace: Yes
Interior area
- Total interior livable area: 1,630 sqft
Property
Parking
- Parking features: Garage - Detached
Features
- Exterior features: Vinyl
Lot
- Size: 4,356 sqft
Details
- Parcel number: 0614100026
Construction
Type & style
- Home type: SingleFamily
Materials
- Foundation: Crawl/Raised
- Roof: Asphalt
Condition
- Year built: 1956
Community & neighborhood
Location
- Region: Fenton
Price history
| Date | Event | Price |
|---|---|---|
| 3/19/2025 | Sold | $825,000+34.1%$506/sqft |
Source: Public Record Report a problem | ||
| 2/22/2019 | Sold | $615,000-1.6%$377/sqft |
Source: Public Record Report a problem | ||
| 1/24/2019 | Pending sale | $625,000$383/sqft |
Source: Tremaine Real Living Real Est #219007409 Report a problem | ||
| 1/24/2019 | Listed for sale | $625,000+13.6%$383/sqft |
Source: Tremaine Real Living Real Est #219007409 Report a problem | ||
| 12/13/2017 | Sold | $550,000+772.1%$337/sqft |
Source: Public Record Report a problem | ||
Public tax history
| Year | Property taxes | Tax assessment |
|---|---|---|
| 2024 | $10,319 | $399,500 +14.8% |
| 2023 | -- | $348,100 +5.9% |
| 2022 | -- | $328,800 +6.4% |
Find assessor info on the county website
Neighborhood: Lake Fenton
Nearby schools
GreatSchools rating
- NAWest Shore Elementary SchoolGrades: PK-2Distance: 0.5 mi
- 4/10Lake Fenton Middle SchoolGrades: 6-8Distance: 1.7 mi
- 8/10Lake Fenton High SchoolGrades: 9-12Distance: 1.4 mi
Schools provided by the listing agent
- District: Lake Fenton
Source: The MLS. This data may not be complete. We recommend contacting the local school district to confirm school assignments for this home.
Get a cash offer in 3 minutes
Find out how much your home could sell for in as little as 3 minutes with a no-obligation cash offer.
Estimated market value$697,500
Get a cash offer in 3 minutes
Find out how much your home could sell for in as little as 3 minutes with a no-obligation cash offer.
Estimated market value
$697,500
