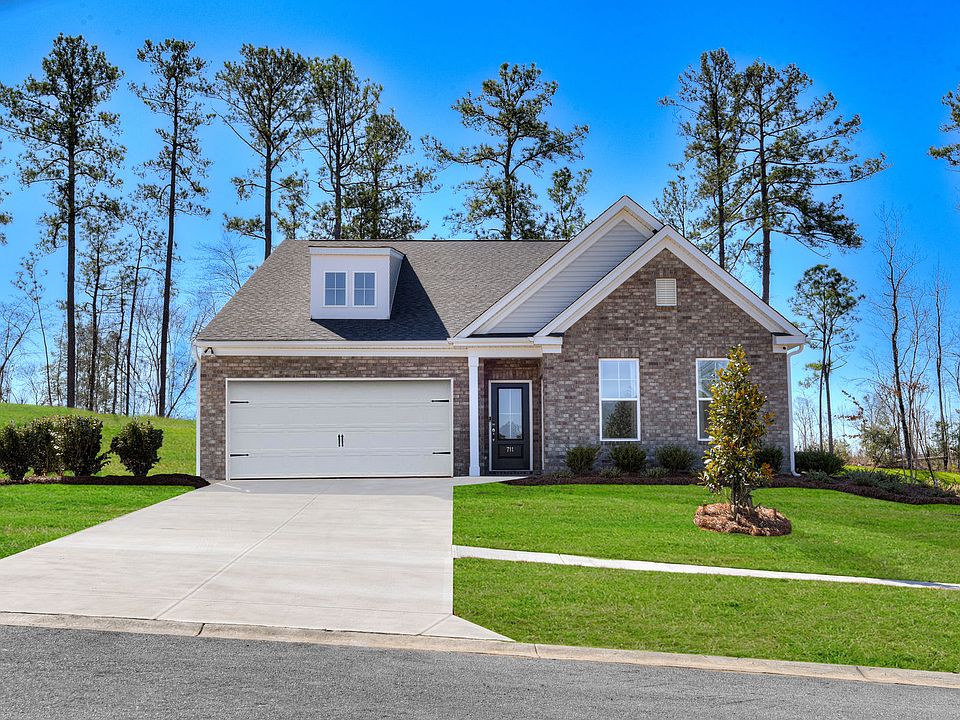Call about our closing cost assistance today! Discover the extraordinary Doyle floor plan, where modern design and exceptional craftsmanship create a home tailored for both comfort and style. Perfectly designed for your next chapter, this brand-new home combines thoughtful features with serene living spaces in a highly sought-after location. Step into the heart of the home, an open concept living area that’s perfect for connecting with family and friends. Featuring an electric fireplace, ideal for cozy evenings or entertaining guests. Enjoy the chef-inspired kitchen with quartz countertops, a spacious center island with seating, and top of the line sleek stainless-steel appliances. This space was made for hosting memorable gatherings while making everyday living effortless. The main-level primary suite offers the ultimate retreat with its tranquil seated tiled shower, and a huge walk-in closet for effortless organization. The main level is complete with a private secondary bedroom and full bathroom, offering incredible flexibility. This retreat is perfect for hosting guests or accommodating multi-generational living. Step upstairs into the versatile loft, ready to be transformed into a playroom, home office, or relaxing lounge space. Upstairs is complete with three additional spacious bedrooms, private bath and shared bathroom. Step outside to the covered patio, the perfect spot to enjoy the refreshing Carolina breeze or host outdoor gatherings with ease. Nestled in Blythewood's prestigious Abney Hills Estates community, this stunning home offers spaces designed for both connection and privacy, meeting the needs of modern living. Minutes from Interstate 77, quick commutes to downtown Columbia and Fort Jackson, and zoned for some of Blythewood's top rated schools! Always feel like you're vacationing at home with full access to the community pool and clubhouse! All photos are stock images for illustration purposes only. To schedule a tour today please reach out to the Neighborhood Sales Manager! Disclaimer: CMLS has not reviewed and, therefore, does not endorse vendors who may appear in listings.
New construction
$449,900
2444 Green Viper Loop, Blythewood, SC 29016
5beds
3,300sqft
Single Family Residence
Built in 2025
0.36 Acres Lot
$450,000 Zestimate®
$136/sqft
$45/mo HOA
What's special
Electric fireplaceVersatile loftRefreshing carolina breezePrivate secondary bedroomCovered patioMain-level primary suiteChef-inspired kitchen
- 105 days |
- 226 |
- 25 |
Zillow last checked: 7 hours ago
Listing updated: September 27, 2025 at 12:28pm
Listed by:
Sheena Cleaver,
SM South Carolina Brokerage LLC
Source: Consolidated MLS,MLS#: 611622
Travel times
Schedule tour
Select your preferred tour type — either in-person or real-time video tour — then discuss available options with the builder representative you're connected with.
Facts & features
Interior
Bedrooms & bathrooms
- Bedrooms: 5
- Bathrooms: 4
- Full bathrooms: 4
- Main level bathrooms: 2
Rooms
- Room types: Loft
Primary bedroom
- Features: Double Vanity, Bath-Private, Separate Shower, Walk-In Closet(s), Tray Ceiling(s), Ceiling Fan(s), Closet-Private, Separate Water Closet
- Level: Main
Bedroom 2
- Features: Bath-Private
- Level: Main
Bedroom 3
- Features: Bath-Private
- Level: Second
Bedroom 4
- Level: Second
Bedroom 5
- Level: Second
Great room
- Level: Main
Kitchen
- Features: Cabinets-Pickle, Eat-in Kitchen, Kitchen Island, Pantry, Floors-Laminate, Backsplash-Tiled, Counter Tops-Quartz
- Level: Main
Heating
- Gas 1st Lvl
Cooling
- Central Air
Appliances
- Included: Built-In Range, Gas Range, Dishwasher, Disposal, Microwave Built In, Stove Exhaust Vented Exte, Tankless Water Heater
- Laundry: Electric, Heated Space, Main Level
Features
- Ceiling Fan(s)
- Flooring: Laminate, Carpet, Tile
- Has basement: No
- Number of fireplaces: 1
- Fireplace features: Insert, Electric
Interior area
- Total structure area: 3,300
- Total interior livable area: 3,300 sqft
Property
Parking
- Total spaces: 2
- Parking features: Garage Door Opener
- Attached garage spaces: 2
Features
- Stories: 2
- Patio & porch: Patio
- Exterior features: Gutters - Full
Lot
- Size: 0.36 Acres
- Features: Sprinkler
Details
- Parcel number: 124070204
Construction
Type & style
- Home type: SingleFamily
- Architectural style: Traditional
- Property subtype: Single Family Residence
Materials
- Stone, Vinyl
- Foundation: Slab
Condition
- New Construction
- New construction: Yes
- Year built: 2025
Details
- Builder name: Stanley Martin Homes
- Warranty included: Yes
Utilities & green energy
- Sewer: Public Sewer
- Water: Public
- Utilities for property: Cable Available
Community & HOA
Community
- Features: Pool, Sidewalks
- Security: Smoke Detector(s)
- Subdivision: Abney Hills Estates
HOA
- Has HOA: Yes
- Services included: Clubhouse, Common Area Maintenance, Pool, Street Light Maintenance
- HOA fee: $540 annually
Location
- Region: Blythewood
Financial & listing details
- Price per square foot: $136/sqft
- Date on market: 6/24/2025
- Listing agreement: Exclusive Right To Sell
- Road surface type: Paved
About the community
Welcome to Abney Hills Estates, a community that blends elegance, convenience, and comfort. Located in an established neighborhood, this picturesque community features grand homesites, beautiful tree-lined streets, and on-site amenities designed for your enjoyment. Whether you're looking for a luxurious home or seeking a vibrant lifestyle, Abney Hills has it all.
Situated just minutes from I-77 and downtown Blythewood, Abney Hills Estates offers easy access to eclectic shopping, award-winning schools, and a short drive to downtown Columbia. From the lively Soda City street fair to the dining and entertainment of The Vista, you'll find plenty to explore nearby. Prefer to stay closer to home? Enjoy the community's swimming pool and clubhouse, perfect for relaxing and socializing.
Abney Hills Estates combines the charm of a welcoming neighborhood with the convenience of modern living. Contact us today to schedule an appointment!
Source: Stanley Martin Homes

