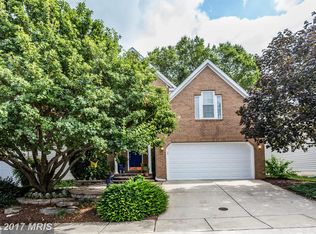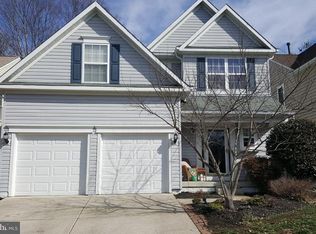Sold for $730,000 on 08/22/23
$730,000
2444 Hightee Ct, Crofton, MD 21114
4beds
3,088sqft
Single Family Residence
Built in 1996
4,050 Square Feet Lot
$769,900 Zestimate®
$236/sqft
$3,404 Estimated rent
Home value
$769,900
$731,000 - $808,000
$3,404/mo
Zestimate® history
Loading...
Owner options
Explore your selling options
What's special
Ideally situated just off of the 2nd tee with views of the wooded landscape and fairways of the Walden golf course, this beautifully maintained and updated Walden colonial home blends the ultimate in both outdoor living and custom interior upgrades. The bright and airy two story foyer highlights a built-in entryway hall tree and adjacent remodeled powder room with custom accent wall. New luxury vinyl plank flooring has been installed throughout this main level. The open floor plan maximizes space and provides an excellent flow through the home, with an office/versatile room with built-in desks, soft-close upper cabinet doors, adjoining with a spacious dining room, and gourmet kitchen with loads of cabinetry, granite countertops, and island with stool seating. The family room features a warm and cozy gas fireplace with mantle, and sliding glass doors opening to an enormous backyard deck overlooking the golf course, creating a space that’s perfect for relaxed, intimate entertaining or larger gatherings. The upper level features an owner’s suite with vaulted ceilings, two walk-in closets, and en-suite bath with large jetted tub, separate shower, and new brushed gold and brass fixtures. The hall bath has also been remodeled with a custom epoxy vanity top and recessed cabinet, along with tile floors. There’s also a laundry room and three additional bedrooms on the upper level, the largest of which boasts a large walk-in closet with organizers, and custom sliding wood doors opening to a desk with spotlight recessed lights, a reading nook, and storage. Need more space? The unfinished basement provides an enormous blank canvas for the new owners’ inspirations and finishing touches, inclusive of a full bath rough-in and egress window. Updates include new hybrid dual zone HVAC with electronic dampeners installed 2022, hot water heater 2021, garage door 2022, landscaping 2021, radon mitigation system, and basement waterproofing with transferable warranty. Enjoy all of the exceptional amenities the Walden community has to offer, including tot lots/playgrounds, miles of paths and trails, and 35 acres of community forest! New Crofton High School district.
Zillow last checked: 8 hours ago
Listing updated: August 23, 2023 at 07:40am
Listed by:
Marcie Gatton 443-223-9296,
Redfin Corp
Bought with:
Gina White, 35772
Lofgren-Sargent Real Estate
Source: Bright MLS,MLS#: MDAA2065140
Facts & features
Interior
Bedrooms & bathrooms
- Bedrooms: 4
- Bathrooms: 3
- Full bathrooms: 2
- 1/2 bathrooms: 1
- Main level bathrooms: 1
Basement
- Area: 1198
Heating
- Forced Air, Natural Gas
Cooling
- Central Air, Electric
Appliances
- Included: Microwave, Dishwasher, Disposal, Dryer, Washer, Stainless Steel Appliance(s), Refrigerator, Oven/Range - Gas, Ice Maker, Humidifier, Gas Water Heater
- Laundry: Upper Level
Features
- Attic, Built-in Features, Ceiling Fan(s), Chair Railings, Dining Area, Family Room Off Kitchen, Open Floorplan, Kitchen Island, Pantry, Primary Bath(s), Recessed Lighting, Upgraded Countertops, Walk-In Closet(s)
- Flooring: Carpet, Ceramic Tile, Luxury Vinyl
- Doors: Sliding Glass
- Windows: Screens, Sliding
- Basement: Full,Rough Bath Plumb,Sump Pump,Unfinished,Water Proofing System
- Number of fireplaces: 1
- Fireplace features: Gas/Propane, Mantel(s)
Interior area
- Total structure area: 4,286
- Total interior livable area: 3,088 sqft
- Finished area above ground: 3,088
- Finished area below ground: 0
Property
Parking
- Total spaces: 2
- Parking features: Garage Faces Front, Garage Door Opener, Concrete, Attached
- Attached garage spaces: 2
- Has uncovered spaces: Yes
Accessibility
- Accessibility features: None
Features
- Levels: Three
- Stories: 3
- Patio & porch: Deck, Porch
- Pool features: Community
- Has view: Yes
- View description: Golf Course, Trees/Woods
Lot
- Size: 4,050 sqft
- Features: Adjoins Golf Course
Details
- Additional structures: Above Grade, Below Grade
- Parcel number: 020290390080847
- Zoning: N/A
- Special conditions: Standard
Construction
Type & style
- Home type: SingleFamily
- Architectural style: Colonial
- Property subtype: Single Family Residence
Materials
- Vinyl Siding
- Foundation: Other
- Roof: Architectural Shingle
Condition
- New construction: No
- Year built: 1996
Utilities & green energy
- Sewer: Public Sewer
- Water: Public
Community & neighborhood
Community
- Community features: Pool
Location
- Region: Crofton
- Subdivision: Walden
HOA & financial
HOA
- Has HOA: Yes
- HOA fee: $37 monthly
- Amenities included: Tot Lots/Playground, Jogging Path, Golf Course Membership Available, Pool Mem Avail
- Services included: Common Area Maintenance, Snow Removal
- Association name: WALDEN SECTION 15 AND WALDEN COMMUNITY ASSOC
Other
Other facts
- Listing agreement: Exclusive Right To Sell
- Ownership: Fee Simple
Price history
| Date | Event | Price |
|---|---|---|
| 8/22/2023 | Sold | $730,000+4.4%$236/sqft |
Source: | ||
| 8/4/2023 | Pending sale | $699,000$226/sqft |
Source: | ||
| 7/22/2023 | Contingent | $699,000$226/sqft |
Source: | ||
| 7/20/2023 | Listed for sale | $699,000+30.7%$226/sqft |
Source: | ||
| 6/1/2020 | Sold | $535,000+1.9%$173/sqft |
Source: Public Record | ||
Public tax history
| Year | Property taxes | Tax assessment |
|---|---|---|
| 2025 | -- | $620,867 +4.6% |
| 2024 | $6,497 +5.2% | $593,333 +4.9% |
| 2023 | $6,179 +6.9% | $565,800 +2.3% |
Find assessor info on the county website
Neighborhood: 21114
Nearby schools
GreatSchools rating
- 8/10Crofton Meadows Elementary SchoolGrades: PK-5Distance: 0.3 mi
- 9/10Crofton Middle SchoolGrades: 6-8Distance: 1.6 mi
- 8/10South River High SchoolGrades: 9-12Distance: 8.9 mi
Schools provided by the listing agent
- Elementary: Crofton Meadows
- Middle: Crofton
- High: Crofton
- District: Anne Arundel County Public Schools
Source: Bright MLS. This data may not be complete. We recommend contacting the local school district to confirm school assignments for this home.

Get pre-qualified for a loan
At Zillow Home Loans, we can pre-qualify you in as little as 5 minutes with no impact to your credit score.An equal housing lender. NMLS #10287.
Sell for more on Zillow
Get a free Zillow Showcase℠ listing and you could sell for .
$769,900
2% more+ $15,398
With Zillow Showcase(estimated)
$785,298
