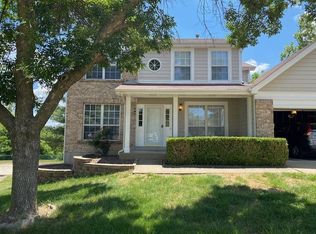Don't wait to make this one your new home! This stately 2 story is updated throughout. Wood floors greet you at the front door and flow throughout the entire main floor. A formal living space opens to a formal dining room, with entry into the luxurious kitchen. Granite countertops, stainless steel appliances, custom cabinetry, under cabinet lights, and more! Enjoy morning coffee in your breakfast room or cozy up to the gas fireplace in the family room. A main floor laundry is equipped with built in cabinetry for storage and serves as the family entry into the home from the attached 2 car garage. Upstairs you'll find all 4 bedrooms, with recessed LED lights and wood floors. The primary suite boasts two closets, an upgraded bath with dual sinks, separate tub and shower. Work from home? No problem! The partially finished basement is the perfect rec or office space. Topped off with a fully fenced in back yard, you will want to stay for years to come!
House for rent
$3,000/mo
2444 Southwind Meadows Ct, Saint Louis, MO 63129
4beds
2,334sqft
Price may not include required fees and charges.
Singlefamily
Available now
-- Pets
Central air, electric, ceiling fan
In unit laundry
2 Attached garage spaces parking
Natural gas, forced air, fireplace
What's special
Gas fireplacePartially finished basementGranite countertopsPrimary suiteStainless steel appliancesLuxurious kitchenDual sinks
- 31 days
- on Zillow |
- -- |
- -- |
Travel times
Looking to buy when your lease ends?
See how you can grow your down payment with up to a 6% match & 4.15% APY.
Facts & features
Interior
Bedrooms & bathrooms
- Bedrooms: 4
- Bathrooms: 3
- Full bathrooms: 2
- 1/2 bathrooms: 1
Heating
- Natural Gas, Forced Air, Fireplace
Cooling
- Central Air, Electric, Ceiling Fan
Appliances
- Included: Dishwasher, Disposal, Dryer, Microwave, Oven, Range, Refrigerator, Washer
- Laundry: In Unit
Features
- Breakfast Bar, Ceiling Fan(s), Custom Cabinetry, Granite Counters, Kitchen/Dining Room Combo, Pantry, Separate Dining, Special Millwork, Tub, Walk-In Closet(s)
- Flooring: Hardwood
- Has basement: Yes
- Has fireplace: Yes
Interior area
- Total interior livable area: 2,334 sqft
Property
Parking
- Total spaces: 2
- Parking features: Attached, Garage, Covered
- Has attached garage: Yes
- Details: Contact manager
Features
- Exterior features: Architecture Style: Traditional, Attached, Breakfast Bar, Cul-De-Sac, Custom Cabinetry, Family Room, Garage, Gas Water Heater, Granite Counters, Heating system: Forced Air, Heating: Gas, Ice Maker, Kitchen/Dining Room Combo, Lot Features: Cul-De-Sac, Pantry, Patio, Recreation Room, Separate Dining, Special Millwork, Stainless Steel Appliance(s), Tub, Walk-In Closet(s)
Details
- Parcel number: 31H141341
Construction
Type & style
- Home type: SingleFamily
- Property subtype: SingleFamily
Condition
- Year built: 1996
Community & HOA
Location
- Region: Saint Louis
Financial & listing details
- Lease term: 12 Months
Price history
| Date | Event | Price |
|---|---|---|
| 7/12/2025 | Listed for rent | $3,000$1/sqft |
Source: MARIS #25048060 | ||
| 10/11/2024 | Listing removed | $3,000$1/sqft |
Source: Zillow Rentals | ||
| 9/23/2024 | Listed for rent | $3,000$1/sqft |
Source: Zillow Rentals | ||
| 1/26/2012 | Sold | -- |
Source: | ||
| 9/29/2011 | Price change | $209,900-2.4%$90/sqft |
Source: Coldwell Banker Gundaker - #11025594 | ||
![[object Object]](https://photos.zillowstatic.com/fp/f53b8b4154fb7aea0486ccd087795d6e-p_i.jpg)
