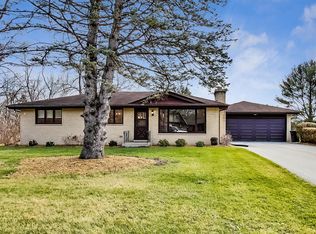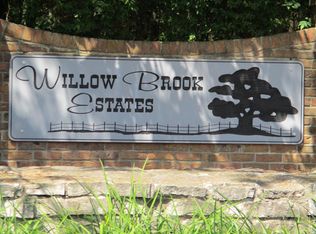Closed
$320,000
24449 S Klemme Rd, Crete, IL 60417
2beds
1,999sqft
Single Family Residence
Built in 1986
0.62 Acres Lot
$336,500 Zestimate®
$160/sqft
$2,290 Estimated rent
Home value
$336,500
$310,000 - $367,000
$2,290/mo
Zestimate® history
Loading...
Owner options
Explore your selling options
What's special
Welcome to your charming single-family retreat on a sprawling 0.69-acre lot, offering a serene escape from city life. This meticulously crafted home combines rustic elegance with cozy comfort. The great room bathed in natural light and featuring wood vaulted ceilings, serves as the heart of the home. A captivating see-through fireplace adds warmth and sophistication, perfect for relaxation or entertaining. Adjacent is the kitchen-dining combo, a chef's dream with stainless steel appliances, a double oven, and ample cabinetry. The dining area, filled with natural light, is ideal for family meals and gatherings. Step into the enclosed screened porch to enjoy nature in comfort, whether with morning coffee or evening wine. The home's abundant natural light and vaulted ceilings create an airy, inviting atmosphere. Outside, the expansive yard offers endless opportunities for recreation and relaxation, from gardening to al fresco dining. This enchanting property provides a private sanctuary to embrace the joys of country living. Experience the perfect blend of comfort and natural beauty in this exquisite home, carefully curated for a lifetime of cherished memories.
Zillow last checked: 8 hours ago
Listing updated: July 12, 2024 at 02:49pm
Listing courtesy of:
Maria Valdez 312-927-2207,
Roble Realty Group, LLC
Bought with:
Maria Valdez
Roble Realty Group, LLC
Source: MRED as distributed by MLS GRID,MLS#: 12056860
Facts & features
Interior
Bedrooms & bathrooms
- Bedrooms: 2
- Bathrooms: 2
- Full bathrooms: 2
Primary bedroom
- Features: Bathroom (Full)
- Level: Main
- Area: 225 Square Feet
- Dimensions: 15X15
Bedroom 2
- Level: Main
- Area: 225 Square Feet
- Dimensions: 15X15
Dining room
- Features: Flooring (Vinyl)
- Level: Main
- Dimensions: COMBO
Enclosed porch
- Level: Main
- Area: 182 Square Feet
- Dimensions: 13X14
Kitchen
- Features: Kitchen (Eating Area-Table Space, Island, Country Kitchen), Flooring (Vinyl), Window Treatments (Bay Window(s))
- Level: Main
- Area: 252 Square Feet
- Dimensions: 14X18
Laundry
- Level: Main
- Area: 104 Square Feet
- Dimensions: 8X13
Living room
- Features: Flooring (Carpet), Window Treatments (Bay Window(s))
- Level: Main
- Area: 480 Square Feet
- Dimensions: 16X30
Heating
- Natural Gas, Forced Air
Cooling
- Central Air
Appliances
- Included: Double Oven, Range, Microwave, Dishwasher, Refrigerator, Washer, Dryer, Disposal, Stainless Steel Appliance(s), Water Softener, Water Softener Owned
- Laundry: Gas Dryer Hookup
Features
- Cathedral Ceiling(s), Walk-In Closet(s), Open Floorplan, Dining Combo
- Flooring: Carpet
- Windows: Window Treatments
- Basement: Crawl Space
- Number of fireplaces: 1
- Fireplace features: Gas Log, Gas Starter, Family Room, Living Room, Great Room
Interior area
- Total structure area: 0
- Total interior livable area: 1,999 sqft
Property
Parking
- Total spaces: 2
- Parking features: Asphalt, Garage Door Opener, On Site, Attached, Garage
- Attached garage spaces: 2
- Has uncovered spaces: Yes
Accessibility
- Accessibility features: No Disability Access
Features
- Stories: 1
Lot
- Size: 0.62 Acres
- Features: Landscaped, Backs to Open Grnd
Details
- Parcel number: 2316074000190000
- Special conditions: None
Construction
Type & style
- Home type: SingleFamily
- Architectural style: Ranch
- Property subtype: Single Family Residence
Materials
- Brick
Condition
- New construction: No
- Year built: 1986
Utilities & green energy
- Sewer: Public Sewer
- Water: Public
Community & neighborhood
Community
- Community features: Park, Horse-Riding Area
Location
- Region: Crete
Other
Other facts
- Listing terms: Conventional
- Ownership: Fee Simple
Price history
| Date | Event | Price |
|---|---|---|
| 10/16/2024 | Sold | $320,000$160/sqft |
Source: Public Record Report a problem | ||
| 7/12/2024 | Sold | $320,000+2.6%$160/sqft |
Source: | ||
| 5/31/2024 | Contingent | $312,000$156/sqft |
Source: | ||
| 5/17/2024 | Listed for sale | $312,000$156/sqft |
Source: | ||
Public tax history
| Year | Property taxes | Tax assessment |
|---|---|---|
| 2023 | $8,599 +8.8% | $89,363 +12.5% |
| 2022 | $7,901 +5.6% | $79,420 +9.2% |
| 2021 | $7,480 +3.5% | $72,716 +6.7% |
Find assessor info on the county website
Neighborhood: 60417
Nearby schools
GreatSchools rating
- 7/10Balmoral Elementary SchoolGrades: K-5Distance: 5.3 mi
- 5/10Crete-Monee Middle SchoolGrades: 6-8Distance: 7.2 mi
- 7/10Crete-Monee High SchoolGrades: 9-12Distance: 5.5 mi
Schools provided by the listing agent
- District: 201U
Source: MRED as distributed by MLS GRID. This data may not be complete. We recommend contacting the local school district to confirm school assignments for this home.
Get a cash offer in 3 minutes
Find out how much your home could sell for in as little as 3 minutes with a no-obligation cash offer.
Estimated market value$336,500
Get a cash offer in 3 minutes
Find out how much your home could sell for in as little as 3 minutes with a no-obligation cash offer.
Estimated market value
$336,500

