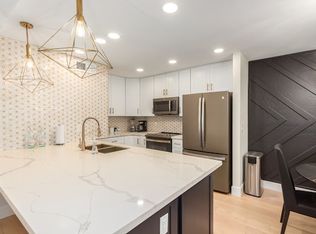Luxury 3-Bed, 3-Bath Townhome in Gated Biltmore Jewel Prime Location!
Experience upscale living in this rare, 2,140 sq.ft. 3-bedroom, 3-bath tri-level townhouse the largest floor plan in the prestigious gated Biltmore Jewel community. Designed for those who want more space, more comfort, and more functionality, this home blends elegance and practicality in every detail.
The ground level opens with a full-sized side-by-side two-car garage no awkward tandem parking here plus a versatile entertainment room with a dry bar, perfect for a media lounge, game space, or guest retreat.
The main level features a bright, open living area with hardwood floors, plantation shutters, ceiling fans, and a balcony for fresh-air moments. The gourmet kitchen shines with stainless steel appliances, maple hardwood cabinets, granite countertops, a walk-in pantry, and a reverse osmosis system ideal for home chefs and casual cooks alike.
Upstairs, the vaulted-ceiling master suite offers a private balcony, walk-in closet, and spa-inspired bathroom with dual vanities. A second ensuite bedroom and an office nook make it easy to balance privacy, work, and relaxation. Additional highlights include a central vacuum system, a spacious laundry room with storage and sink, and access to lush community courtyards.
Enjoy resort-style amenities: sparkling pool, relaxing spa, shaded cabanas all just half a mile from Camelback Corridor's premier shopping, dining, and entertainment, and minutes from Downtown Phoenix and Sky Harbor Airport.
Move-in ready, this is one of Biltmore Jewel's most sought-after homes and a rare chance to have the largest floor plan, a full two-car garage, and bonus living space in the community.
ANIMALS
Dogs: yes
Cats: No
Max: 1 Animal
Weight: 35 lbs
Pet Deposit: $300
Pet Rent: $25
UTILTIES
Electric: SPR
Gas: NA
Water/Sewer: City of Phoenix
Trash: Included
OTHER PROPERTY INFO
Pool: HOA
Lawn/Landscaping: HOA
Townhouse for rent
$3,195/mo
2445 E Montecito Ave, Phoenix, AZ 85016
3beds
2,140sqft
Price may not include required fees and charges.
Townhouse
Available now
Small dogs OK
Central air
In unit laundry
Attached garage parking
Forced air
What's special
Sparkling poolLush community courtyardsPrivate balconyFull two-car garageFull-sized side-by-side two-car garageOffice nookReverse osmosis system
- 6 days
- on Zillow |
- -- |
- -- |
Travel times
Facts & features
Interior
Bedrooms & bathrooms
- Bedrooms: 3
- Bathrooms: 3
- Full bathrooms: 3
Heating
- Forced Air
Cooling
- Central Air
Appliances
- Included: Dishwasher, Dryer, Microwave, Oven, Refrigerator, Washer
- Laundry: In Unit
Features
- Walk In Closet
- Flooring: Hardwood, Tile
Interior area
- Total interior livable area: 2,140 sqft
Property
Parking
- Parking features: Attached
- Has attached garage: Yes
- Details: Contact manager
Features
- Exterior features: Heating system: Forced Air, Walk In Closet
Details
- Parcel number: 16307150
Construction
Type & style
- Home type: Townhouse
- Property subtype: Townhouse
Building
Management
- Pets allowed: Yes
Community & HOA
Location
- Region: Phoenix
Financial & listing details
- Lease term: 1 Year
Price history
| Date | Event | Price |
|---|---|---|
| 8/12/2025 | Listed for rent | $3,195$1/sqft |
Source: Zillow Rentals | ||
| 5/3/2021 | Sold | $460,000$215/sqft |
Source: | ||
| 3/30/2021 | Pending sale | $460,000$215/sqft |
Source: | ||
| 3/26/2021 | Listed for sale | $460,000+24.3%$215/sqft |
Source: | ||
| 12/28/2019 | Listing removed | $370,000$173/sqft |
Source: West USA Realty #5990936 | ||
![[object Object]](https://photos.zillowstatic.com/fp/e7de583e3efbe5c9974fa538607429a9-p_i.jpg)
