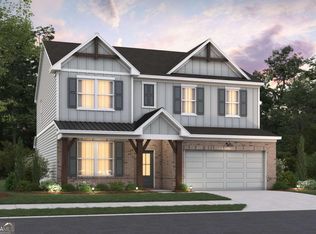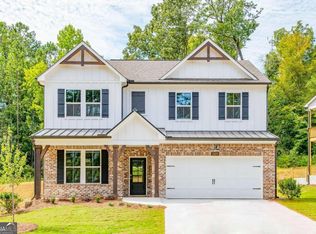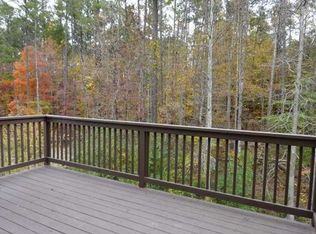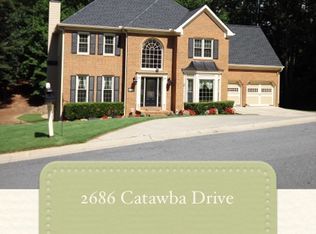Closed
$740,000
2445 Hidden Creek Rd, Kennesaw, GA 30152
5beds
3,143sqft
Single Family Residence, Residential
Built in 2024
6,969.6 Square Feet Lot
$737,900 Zestimate®
$235/sqft
$3,161 Estimated rent
Home value
$737,900
$686,000 - $797,000
$3,161/mo
Zestimate® history
Loading...
Owner options
Explore your selling options
What's special
Welcome to this brand-new, Northeast-facing 5-bedroom, 4-bathroom home that blends timeless farmhouse charm with modern luxury—perfectly nestled in one of Kennesaw’s most desirable communities. Conveniently located just minutes from Downtown Kennesaw, Kennesaw State University, The Battery, Kennesaw Mountain, and major shopping destinations, this home also falls within the highly rated Cobb County school district. Step inside to a bright and inviting open-concept floorplan designed for everyday living and effortless entertaining. The main level features a full guest suite with a private bathroom—ideal for visitors or multi-generational living. The spacious family room, centered around a cozy fireplace, flows seamlessly into the dining area and the impressive chef’s kitchen. Here, you’ll find modern Calacatta quartz countertops, Whirlpool upgraded appliances including a 5-burner cooktop and vent hood, an oversized island with seating, a walk-in pantry, and 42" soft-close cabinets that combine elegance with practicality. Throughout the home, Antler Velvet Carpet with upgraded padding offers enhanced comfort and durability. The interior also features Southern Craftsman Trim upgrades and modern Craftsman doors, adding character and architectural detail throughout. Upstairs, the luxurious primary suite offers the ultimate retreat, complete with massive walk-in closets and direct access to the laundry room. The spa-inspired ensuite bath includes double vanities, a soaking tub, and a frameless glass-enclosed shower with a built-in bench. The guest bathroom also features a frameless glass shower, elevating the home’s refined aesthetic. A versatile loft, two additional bedrooms with a shared Jack-and-Jill bathroom, and a fourth upstairs bedroom provide plenty of space for family, guests, or a home office. The seller has made extensive hardscape improvements, including professionally constructed retaining walls that expand the backyard and ensure long-term drainage protection. A beautifully crafted walkway and paved grilling area create the perfect setup for relaxing or entertaining outdoors. The covered patio with a ceiling fan offers year-round comfort for enjoying your private backyard oasis. And don’t miss the professionally landscaped front yard that perfectly complements the farmhouse exterior, adding instant curb appeal. Additional features include a spacious 3-car garage wired for an electric vehicle charging station, offering convenience and future-ready functionality. This move-in-ready gem is a rare combination of style, function, and location. Whether you’re looking for space to grow, entertain, or simply unwind—this is the one you’ve been waiting for.
Zillow last checked: 8 hours ago
Listing updated: July 25, 2025 at 10:53pm
Listing Provided by:
Louis Cloete,
Georgia Premier Realty Team Inc.
Bought with:
Venkat Samynathan, 385272
Keller Williams Realty Atl North
Source: FMLS GA,MLS#: 7588051
Facts & features
Interior
Bedrooms & bathrooms
- Bedrooms: 5
- Bathrooms: 4
- Full bathrooms: 4
- Main level bathrooms: 1
- Main level bedrooms: 1
Primary bedroom
- Features: Other
- Level: Other
Bedroom
- Features: Other
Primary bathroom
- Features: Double Vanity, Separate Tub/Shower, Soaking Tub
Dining room
- Features: Open Concept, Separate Dining Room
Kitchen
- Features: Cabinets White, Kitchen Island, Pantry Walk-In, Solid Surface Counters, View to Family Room
Heating
- Central
Cooling
- Central Air
Appliances
- Included: Dishwasher, Disposal, Electric Oven, ENERGY STAR Qualified Appliances, Gas Cooktop, Gas Water Heater, Microwave, Refrigerator
- Laundry: Laundry Room, Upper Level
Features
- Crown Molding, Double Vanity, Entrance Foyer, Recessed Lighting, Walk-In Closet(s)
- Flooring: Carpet, Luxury Vinyl, Tile
- Windows: Double Pane Windows
- Basement: None
- Attic: Pull Down Stairs
- Number of fireplaces: 1
- Fireplace features: Blower Fan, Electric, Factory Built, Family Room, Ventless
- Common walls with other units/homes: No Common Walls
Interior area
- Total structure area: 3,143
- Total interior livable area: 3,143 sqft
Property
Parking
- Total spaces: 3
- Parking features: Garage, Garage Door Opener, Garage Faces Front, Kitchen Level
- Garage spaces: 3
Accessibility
- Accessibility features: None
Features
- Levels: Two
- Stories: 2
- Patio & porch: Covered, Front Porch, Patio
- Exterior features: None
- Pool features: None
- Spa features: None
- Fencing: None
- Has view: Yes
- View description: Trees/Woods
- Waterfront features: None
- Body of water: None
Lot
- Size: 6,969 sqft
- Features: Back Yard, Landscaped, Level, Wooded
Details
- Additional structures: None
- Parcel number: 20016503970
- Other equipment: None
- Horse amenities: None
Construction
Type & style
- Home type: SingleFamily
- Architectural style: Farmhouse
- Property subtype: Single Family Residence, Residential
Materials
- HardiPlank Type
- Foundation: Slab
- Roof: Metal,Ridge Vents,Shingle
Condition
- Resale
- New construction: No
- Year built: 2024
Utilities & green energy
- Electric: 110 Volts, 220 Volts in Garage
- Sewer: Public Sewer
- Water: Public
- Utilities for property: Cable Available, Electricity Available, Natural Gas Available, Phone Available, Sewer Available, Underground Utilities, Water Available
Green energy
- Green verification: ENERGY STAR Certified Homes, HERS Index Score
- Energy efficient items: Appliances, Construction, HVAC, Insulation, Thermostat
- Energy generation: None
Community & neighborhood
Security
- Security features: Fire Sprinkler System, Smoke Detector(s)
Community
- Community features: Homeowners Assoc, Near Schools, Near Shopping
Location
- Region: Kennesaw
- Subdivision: Pine Mountain Park
HOA & financial
HOA
- Has HOA: Yes
- HOA fee: $750 annually
Other
Other facts
- Road surface type: Asphalt, Paved
Price history
| Date | Event | Price |
|---|---|---|
| 7/7/2025 | Sold | $740,000-3.3%$235/sqft |
Source: | ||
| 6/20/2025 | Pending sale | $765,000$243/sqft |
Source: | ||
| 5/30/2025 | Listed for sale | $765,000+8.4%$243/sqft |
Source: | ||
| 6/27/2024 | Sold | $705,800$225/sqft |
Source: Public Record Report a problem | ||
Public tax history
| Year | Property taxes | Tax assessment |
|---|---|---|
| 2024 | $1,447 | $48,000 |
Find assessor info on the county website
Neighborhood: 30152
Nearby schools
GreatSchools rating
- 6/10Bullard Elementary SchoolGrades: PK-5Distance: 1.8 mi
- 8/10Mcclure Middle SchoolGrades: 6-8Distance: 1.7 mi
- 9/10Kennesaw Mountain High SchoolGrades: 9-12Distance: 1.5 mi
Schools provided by the listing agent
- Elementary: Bullard
- Middle: McClure
- High: Kennesaw Mountain
Source: FMLS GA. This data may not be complete. We recommend contacting the local school district to confirm school assignments for this home.
Get a cash offer in 3 minutes
Find out how much your home could sell for in as little as 3 minutes with a no-obligation cash offer.
Estimated market value$737,900
Get a cash offer in 3 minutes
Find out how much your home could sell for in as little as 3 minutes with a no-obligation cash offer.
Estimated market value
$737,900



