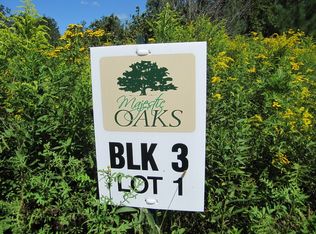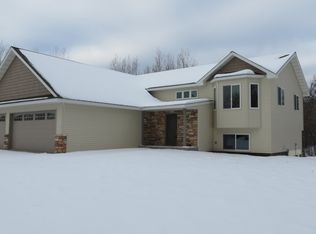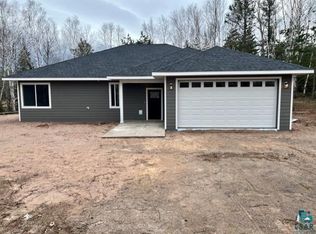Sold for $426,000 on 06/16/23
$426,000
2445 Hidden Pines Dr, Carlton, MN 55718
3beds
1,600sqft
Single Family Residence
Built in 2022
2 Acres Lot
$464,900 Zestimate®
$266/sqft
$2,768 Estimated rent
Home value
$464,900
$442,000 - $488,000
$2,768/mo
Zestimate® history
Loading...
Owner options
Explore your selling options
What's special
A hidden gem in hidden Pines! This newly constructed home is once again available and better than before! This three bedroom, two bath home is the epitome of practical with it's efficient layout and convenience of one level living. An open concept living, dining, and kitchen area is perfect for entertaining and a comfortable way of living! The vaulted ceilings, large windows, and back patio doors make the main living space feel bright and expansive! The primary bedroom has an ensuite bath with a large walk-in shower and closet! The two additional bedrooms are spacious with a full bath between the two off the main hall! You'll enjoy being able to walk directly into the home from the attached and heated garage, where you're met with a spacious laundry/mud room area! Located in a quiet development, you'll have the feeling of a neighborhood, but the benefit of privacy from your neighbors! This is a must see home!
Zillow last checked: 8 hours ago
Listing updated: September 08, 2025 at 04:13pm
Listed by:
Brenna Fahlin 218-330-7127,
Messina & Associates Real Estate
Bought with:
Lisa A Michalski, MN 40351580
Edina Realty, Inc. - Duluth
Source: Lake Superior Area Realtors,MLS#: 6107675
Facts & features
Interior
Bedrooms & bathrooms
- Bedrooms: 3
- Bathrooms: 2
- Full bathrooms: 1
- 3/4 bathrooms: 1
- Main level bedrooms: 1
Primary bedroom
- Description: Attached 3/4 en-suite, Walk in closet
- Level: Main
- Area: 166.4 Square Feet
- Dimensions: 12.8 x 13
Bedroom
- Level: Main
- Area: 150.96 Square Feet
- Dimensions: 11.1 x 13.6
Bedroom
- Level: Main
- Area: 153.9 Square Feet
- Dimensions: 11.4 x 13.5
Bathroom
- Level: Main
Dining room
- Level: Main
- Area: 94.4 Square Feet
- Dimensions: 11.8 x 8
Kitchen
- Level: Main
- Area: 134.52 Square Feet
- Dimensions: 11.8 x 11.4
Laundry
- Level: Main
- Area: 109.2 Square Feet
- Dimensions: 8.4 x 13
Living room
- Level: Main
- Area: 293.13 Square Feet
- Dimensions: 15.11 x 19.4
Heating
- Boiler, Ductless, Propane
Cooling
- Ductless
Appliances
- Included: Water Softener-Owned, Dishwasher, Dryer, Range, Refrigerator, Washer
- Laundry: Main Level
Features
- Kitchen Island, Vaulted Ceiling(s), Walk-In Closet(s)
- Flooring: Tiled Floors
- Doors: Patio Door
- Has basement: Yes
- Has fireplace: No
Interior area
- Total interior livable area: 1,600 sqft
- Finished area above ground: 1,600
- Finished area below ground: 0
Property
Parking
- Total spaces: 2
- Parking features: Attached
- Attached garage spaces: 2
Accessibility
- Accessibility features: No Stairs External, No Stairs Internal
Features
- Patio & porch: Patio
Lot
- Size: 2 Acres
- Dimensions: 330 x 330
Details
- Foundation area: 1620
- Parcel number: 812850120
Construction
Type & style
- Home type: SingleFamily
- Architectural style: Contemporary
- Property subtype: Single Family Residence
Materials
- Cement Board, Frame/Wood
- Roof: Asphalt Shingle
Condition
- Previously Owned
- Year built: 2022
Utilities & green energy
- Electric: Minnesota Power
- Sewer: Private Sewer
- Water: Private
Community & neighborhood
Location
- Region: Carlton
- Subdivision: Shady Acres Development
Other
Other facts
- Road surface type: Paved
Price history
| Date | Event | Price |
|---|---|---|
| 6/16/2023 | Sold | $426,000+0.3%$266/sqft |
Source: | ||
| 5/15/2023 | Pending sale | $424,900$266/sqft |
Source: | ||
| 5/5/2023 | Contingent | $424,900$266/sqft |
Source: | ||
| 5/2/2023 | Price change | $424,900-3.4%$266/sqft |
Source: | ||
| 4/26/2023 | Listed for sale | $439,900+6%$275/sqft |
Source: | ||
Public tax history
| Year | Property taxes | Tax assessment |
|---|---|---|
| 2025 | $2,940 +12% | $425,400 +3.7% |
| 2024 | $2,626 +1213% | $410,400 +6.5% |
| 2023 | $200 -58% | $385,200 +1285.6% |
Find assessor info on the county website
Neighborhood: 55718
Nearby schools
GreatSchools rating
- 2/10South Terrace Elementary SchoolGrades: PK-5Distance: 4.9 mi
- 5/10Carlton SecondaryGrades: 6-12Distance: 5.8 mi

Get pre-qualified for a loan
At Zillow Home Loans, we can pre-qualify you in as little as 5 minutes with no impact to your credit score.An equal housing lender. NMLS #10287.
Sell for more on Zillow
Get a free Zillow Showcase℠ listing and you could sell for .
$464,900
2% more+ $9,298
With Zillow Showcase(estimated)
$474,198

