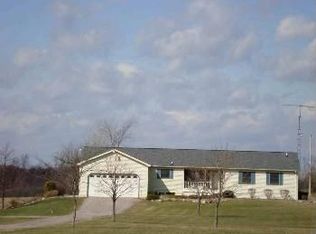Sold for $460,000
$460,000
2445 N Baxter Rd, Davison, MI 48423
4beds
2,304sqft
Single Family Residence
Built in 1996
10.01 Acres Lot
$473,700 Zestimate®
$200/sqft
$3,318 Estimated rent
Home value
$473,700
$431,000 - $521,000
$3,318/mo
Zestimate® history
Loading...
Owner options
Explore your selling options
What's special
Beautiful 10 Acre Davison Property / Sugarbush Golf Club & Banquet Center Across The Street / Brand New Over 2,300 Square Feet Remodel 2025 / New Roof / New Siding / New Windows / Engineered Hardwood Floors / New 200 Amp Electric & New Plumbing / Waterproof Flooring In New Bathrooms / New LED Lights & Fixtures / Septic Pumped 2025 / New Pressure Tank For Well / New Furnace & Central Air / New Decking & Rails / 60x35 Agricultural Barn / 335 Feet Road Frontage / New Gutters / Perfect 4 Bed 3 Full Bath Home Waiting For You / Full Unfinished Basement / Move Fast
Zillow last checked: 8 hours ago
Listing updated: August 13, 2025 at 05:00pm
Listed by:
Eric Stamm 810-730-3434,
Eric Stamm Team Real Estate
Bought with:
Shanna Satkowiak
The Brokerage Real Estate Enthusiasts
Source: Realcomp II,MLS#: 20250034158
Facts & features
Interior
Bedrooms & bathrooms
- Bedrooms: 4
- Bathrooms: 3
- Full bathrooms: 3
Primary bedroom
- Level: Second
- Dimensions: 14 x 16
Bedroom
- Level: Entry
- Dimensions: 12 x 15
Bedroom
- Level: Second
- Dimensions: 12 x 13
Bedroom
- Level: Second
- Dimensions: 11 x 12
Primary bathroom
- Level: Second
- Dimensions: 5 x 9
Other
- Level: Entry
- Dimensions: 8 x 8
Other
- Level: Second
- Dimensions: 6 x 14
Other
- Level: Entry
- Dimensions: 3 x 8
Dining room
- Level: Entry
- Dimensions: 10 x 15
Kitchen
- Level: Entry
- Dimensions: 15 x 24
Laundry
- Level: Entry
- Dimensions: 7 x 8
Living room
- Level: Entry
- Dimensions: 15 x 27
Heating
- Forced Air, Natural Gas
Cooling
- Central Air
Appliances
- Included: Built In Electric Range, Dishwasher, Free Standing Refrigerator, Microwave
- Laundry: Laundry Room
Features
- Entrance Foyer, High Speed Internet, Programmable Thermostat
- Windows: Egress Windows, Energy Star Qualified Windows
- Basement: Full,Unfinished
- Has fireplace: Yes
- Fireplace features: Electric, Family Room
Interior area
- Total interior livable area: 2,304 sqft
- Finished area above ground: 2,304
Property
Parking
- Total spaces: 2
- Parking features: Two Car Garage, Attached
- Attached garage spaces: 2
Features
- Levels: Two
- Stories: 2
- Entry location: GroundLevelwSteps
- Patio & porch: Covered, Deck, Porch
- Exterior features: Balcony, Chimney Caps, Lighting
- Pool features: None
Lot
- Size: 10.01 Acres
- Dimensions: 335.00 x 1303.00
- Features: Farm, Near Golf Course, Level
Details
- Additional structures: Pole Barn, Second Garage
- Parcel number: 0501100013
- Special conditions: Short Sale No,Standard
Construction
Type & style
- Home type: SingleFamily
- Architectural style: Colonial
- Property subtype: Single Family Residence
Materials
- Vinyl Siding
- Foundation: Basement, Poured, Sump Pump
- Roof: Asphalt
Condition
- New construction: No
- Year built: 1996
- Major remodel year: 2025
Utilities & green energy
- Electric: Volts 220, Circuit Breakers
- Sewer: Septic Tank
- Water: Well
- Utilities for property: Cable Available
Community & neighborhood
Security
- Security features: Smoke Detectors
Community
- Community features: Golf
Location
- Region: Davison
Other
Other facts
- Listing agreement: Exclusive Right To Sell
- Listing terms: Cash,Conventional,FHA,Usda Loan,Va Loan
Price history
| Date | Event | Price |
|---|---|---|
| 8/5/2025 | Sold | $460,000$200/sqft |
Source: | ||
| 7/23/2025 | Pending sale | $460,000$200/sqft |
Source: | ||
| 6/20/2025 | Price change | $460,000-3.2%$200/sqft |
Source: | ||
| 6/3/2025 | Price change | $475,000-5%$206/sqft |
Source: | ||
| 5/20/2025 | Price change | $499,900-2%$217/sqft |
Source: | ||
Public tax history
| Year | Property taxes | Tax assessment |
|---|---|---|
| 2024 | $4,608 | $208,800 +11.9% |
| 2023 | -- | $186,600 +10.9% |
| 2022 | -- | $168,200 +10.4% |
Find assessor info on the county website
Neighborhood: 48423
Nearby schools
GreatSchools rating
- NAThomson Elementary SchoolGrades: PK-KDistance: 2.3 mi
- 6/10Davison Middle SchoolGrades: 7-8Distance: 3.1 mi
- 9/10Davison High SchoolGrades: 9-12Distance: 1.9 mi
Get a cash offer in 3 minutes
Find out how much your home could sell for in as little as 3 minutes with a no-obligation cash offer.
Estimated market value$473,700
Get a cash offer in 3 minutes
Find out how much your home could sell for in as little as 3 minutes with a no-obligation cash offer.
Estimated market value
$473,700
