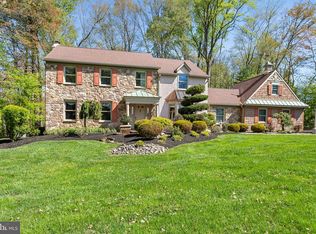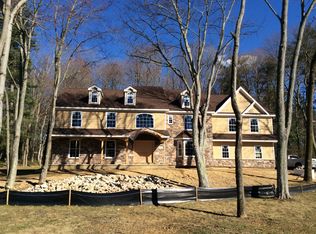This charming home is in Award Winning Rose Tree Media School District and is located on a tree lined lot providing great curb appeal. The major updates have already been done- Public Sewer installed 2014, New 2013 Shingled Roof, New 2013 Gourmet Kitchen, New 2015 plush carpeting in the Lower Level Family/Rec Room & the Sellers even did a pre-listing Stucco Inspection and all stucco repairs were completed in 2016. Enter onto the beautiful tiled foyer that boasts an appealing turned staircase and convenient powder room. You'll enjoy the flow of this home as the foyer allows access directly to the formal living room with faux fireplace, hardwood flooring, plus the old world charm of wainscoting and crown moldings. The formal dining room also has the same exquisite wainscoting, crown moldings & flooring & it can be accessed off the foyer or directly through the kitchen. The amazing cook's kitchen was just remodeled in 2013 with gorgeous cherry cabinetry with chestnut finish, granite countertops, glass tiled backsplash, island, tiled flooring, double wall oven, gas cook top, microwave, wine refrigerator and a large breakfast room area with French doors that lead to the back patio. The kitchen's half wall leads to the step down great/family room which has a double sided brick fireplace and vaulted ceiling with wood beams that go up to the loft area with its' new pressed hardwood floors (a great space for a library). There is also a spacious office- just off the family room (potential for a 5th bedroom). A convenient mud room with a double coat closet is located off the kitchen- where you'll also find the interior access to the 2 car garage (note; one side of garage is currently used for a workshop area). The second floor offers a large master bedroom with full bath, ceiling fan & walk-in closet, the second bedroom has its' own private bath with a beautifully tiled stall shower, the 3rd and 4th bedrooms each has a ceiling fan & double closet. The large hall bath and convenient laundry room completes this floor. The living space continues into the nicely finished expansive basement family/recreation room is complete with a wet bar and newer luxurious carpeting. You'll also find a separate bonus/storage room & another bonus room with tile flooring & French doors to access a small patio. This home has it all and it's move-in ready!
This property is off market, which means it's not currently listed for sale or rent on Zillow. This may be different from what's available on other websites or public sources.


