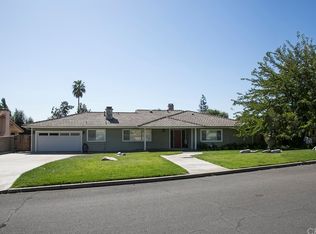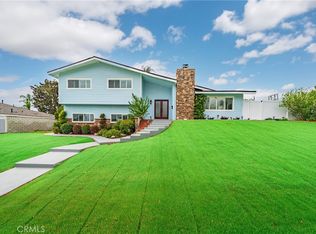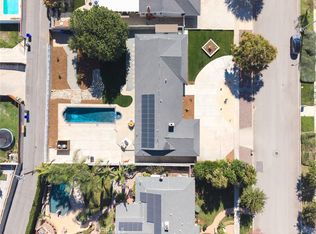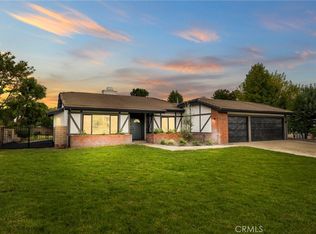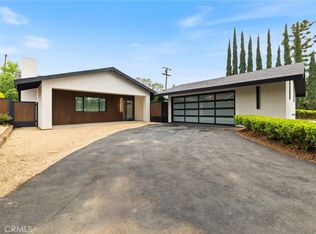NEWLY REMODELED!!! This Magnificent SOUTH FACING one-story home located in the prestigious San Antonio Heights area in Upland. The owner has thoughtfully renovated with top of the line materials. It features 5 bedroom, 3 baths plus a HUGE BONUS ROOM. Large open concept living room with fireplace. Recesses lighting, new mohawk rev-wood tiles and laminate wood flooring throughout. Completely brand new bathrooms. Gourmet kitchen with horizontal grain custom cabinetry and quartz counter top with Waterfall edge on the island. Large backyard with Views of mountains, fruit trees, enclosed patio, and room for ADU. private gated side-yard with RV parking. Award-winning Upland school district. Close to wilderness walking trails, and parks. This could be your sprawling dream estate in this beautiful San Antonio Heights neighborhood! There is a one quarter share of water stock included with the purchase.
For sale
Listing Provided by:
Jenny Xu DRE #01258213 626-674-7368,
RE/MAX MASTERS REALTY
Price increase: $61.1K (11/14)
$1,260,000
2445 Ocean View Dr, Upland, CA 91784
5beds
3,126sqft
Est.:
Single Family Residence
Built in 1957
0.37 Acres Lot
$1,247,500 Zestimate®
$403/sqft
$-- HOA
What's special
- 290 days |
- 2,120 |
- 101 |
Zillow last checked: 8 hours ago
Listing updated: December 04, 2025 at 10:31pm
Listing Provided by:
Jenny Xu DRE #01258213 626-674-7368,
RE/MAX MASTERS REALTY
Source: CRMLS,MLS#: CV25253003 Originating MLS: California Regional MLS
Originating MLS: California Regional MLS
Tour with a local agent
Facts & features
Interior
Bedrooms & bathrooms
- Bedrooms: 5
- Bathrooms: 3
- Full bathrooms: 3
- Main level bathrooms: 3
- Main level bedrooms: 5
Rooms
- Room types: Bonus Room, Bedroom, Entry/Foyer, Family Room, Game Room, Kitchen, Laundry, Living Room, Primary Bathroom, Primary Bedroom
Primary bedroom
- Features: Main Level Primary
Bedroom
- Features: All Bedrooms Down
Bedroom
- Features: Bedroom on Main Level
Bathroom
- Features: Bathroom Exhaust Fan, Bathtub, Dual Sinks, Full Bath on Main Level, Quartz Counters, Remodeled, Separate Shower, Tub Shower, Upgraded, Walk-In Shower
Kitchen
- Features: Kitchen Island, Kitchen/Family Room Combo, Quartz Counters, Remodeled, Self-closing Cabinet Doors, Updated Kitchen
Heating
- Central, Forced Air
Cooling
- Central Air
Appliances
- Included: Dishwasher, Disposal, Gas Range, Range Hood, Vented Exhaust Fan, Dryer, Washer
- Laundry: Washer Hookup, Electric Dryer Hookup, Gas Dryer Hookup, Laundry Room
Features
- Built-in Features, Breakfast Area, Eat-in Kitchen, In-Law Floorplan, Open Floorplan, Recessed Lighting, Storage, All Bedrooms Down, Bedroom on Main Level, Main Level Primary, Primary Suite
- Flooring: Laminate, Tile
- Windows: Blinds, Custom Covering(s)
- Has fireplace: Yes
- Fireplace features: Living Room
- Common walls with other units/homes: No Common Walls
Interior area
- Total interior livable area: 3,126 sqft
Property
Parking
- Total spaces: 3
- Parking features: Concrete, Covered, Carport, Driveway
- Carport spaces: 3
Accessibility
- Accessibility features: Accessible Doors
Features
- Levels: One
- Stories: 1
- Entry location: Ground Level w/ Steps
- Patio & porch: Rear Porch, Covered, Enclosed, Porch, Screened
- Exterior features: Rain Gutters
- Pool features: None
- Spa features: None
- Fencing: Brick,Chain Link,Wrought Iron
- Has view: Yes
- View description: Mountain(s)
Lot
- Size: 0.37 Acres
- Features: Back Yard, Front Yard, Sprinklers In Rear, Sprinklers In Front, Lawn, Landscaped, Near Park, Secluded, Sprinklers Timer, Sprinkler System
Details
- Parcel number: 1003482090000
- Zoning: RS-14M
- Special conditions: Standard
Construction
Type & style
- Home type: SingleFamily
- Architectural style: Patio Home
- Property subtype: Single Family Residence
Materials
- Stucco
- Roof: Tile
Condition
- Updated/Remodeled,Turnkey
- New construction: No
- Year built: 1957
Utilities & green energy
- Sewer: Septic Type Unknown
- Water: Private, See Remarks
- Utilities for property: Electricity Connected, Natural Gas Connected, Water Connected
Community & HOA
Community
- Features: Curbs, Foothills, Hiking, Park
- Security: Carbon Monoxide Detector(s), Smoke Detector(s)
Location
- Region: Upland
Financial & listing details
- Price per square foot: $403/sqft
- Tax assessed value: $979,200
- Annual tax amount: $10,720
- Date on market: 11/6/2025
- Cumulative days on market: 291 days
- Listing terms: Cash,Cash to New Loan
Estimated market value
$1,247,500
$1.19M - $1.31M
$4,831/mo
Price history
Price history
| Date | Event | Price |
|---|---|---|
| 11/14/2025 | Price change | $1,260,000+5.1%$403/sqft |
Source: | ||
| 11/6/2025 | Listed for sale | $1,198,888-6.3%$384/sqft |
Source: | ||
| 11/6/2025 | Listing removed | $1,280,000-6.4%$409/sqft |
Source: | ||
| 6/23/2025 | Listed for sale | $1,368,000+42.5%$438/sqft |
Source: | ||
| 8/26/2024 | Listing removed | -- |
Source: CRMLS #CV24161623 Report a problem | ||
Public tax history
Public tax history
| Year | Property taxes | Tax assessment |
|---|---|---|
| 2025 | $10,720 +3.3% | $979,200 +2% |
| 2024 | $10,380 +683.3% | $960,000 +752.3% |
| 2023 | $1,325 +2.4% | $112,632 +2% |
Find assessor info on the county website
BuyAbility℠ payment
Est. payment
$7,727/mo
Principal & interest
$6089
Property taxes
$1197
Home insurance
$441
Climate risks
Neighborhood: 91784
Nearby schools
GreatSchools rating
- 7/10Valencia Elementary SchoolGrades: K-6Distance: 0.8 mi
- 9/10Pioneer Junior High SchoolGrades: 7-8Distance: 1.8 mi
- 7/10Upland High SchoolGrades: 9-12Distance: 3.4 mi
- Loading
- Loading
