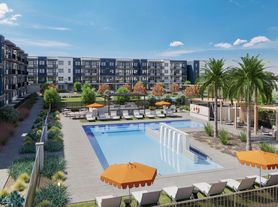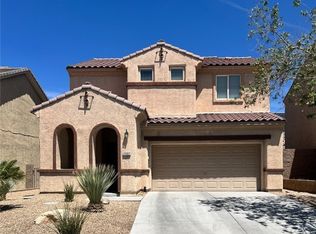Stunning Single-Story Home in Anthem Highlands. Step into this beautifully upgraded home featuring brand-new luxury vinyl plank flooring throughout and plush new carpeting in all three bedrooms. The spacious primary suite, thoughtfully separated from the guest bedrooms, boasts a walk-in closet and an elegant ensuite with dual sinks, a walk-in shower, and a relaxing soaking tub. Enjoy the oversized garage and your own private backyard oasis, complete with a covered patio perfect for outdoor entertaining. Nestled in a vibrant community with two parks, playgrounds, and scenic walking trails, this home offers easy access to shopping, dining, and more.
The data relating to real estate for sale on this web site comes in part from the INTERNET DATA EXCHANGE Program of the Greater Las Vegas Association of REALTORS MLS. Real estate listings held by brokerage firms other than this site owner are marked with the IDX logo.
Information is deemed reliable but not guaranteed.
Copyright 2022 of the Greater Las Vegas Association of REALTORS MLS. All rights reserved.
House for rent
$1,999/mo
2445 Sturrock Dr, Henderson, NV 89044
3beds
1,928sqft
Price may not include required fees and charges.
Singlefamily
Available now
No pets
Central air, electric
In unit laundry
2 Garage spaces parking
What's special
Oversized garageDual sinksCovered patioSpacious primary suitePrivate backyard oasisElegant ensuiteWalk-in shower
- 17 days |
- -- |
- -- |
Travel times
Looking to buy when your lease ends?
Consider a first-time homebuyer savings account designed to grow your down payment with up to a 6% match & a competitive APY.
Facts & features
Interior
Bedrooms & bathrooms
- Bedrooms: 3
- Bathrooms: 2
- Full bathrooms: 2
Cooling
- Central Air, Electric
Appliances
- Included: Dishwasher, Disposal, Dryer, Microwave, Range, Washer
- Laundry: In Unit
Features
- Walk In Closet
- Flooring: Carpet
Interior area
- Total interior livable area: 1,928 sqft
Video & virtual tour
Property
Parking
- Total spaces: 2
- Parking features: Garage, Private, Covered
- Has garage: Yes
- Details: Contact manager
Features
- Stories: 1
- Exterior features: Architecture Style: One Story, Garage, Pets - No, Private, Walk In Closet
Details
- Parcel number: 19124211003
Construction
Type & style
- Home type: SingleFamily
- Property subtype: SingleFamily
Condition
- Year built: 2004
Community & HOA
Location
- Region: Henderson
Financial & listing details
- Lease term: Contact For Details
Price history
| Date | Event | Price |
|---|---|---|
| 11/4/2025 | Listed for rent | $1,999$1/sqft |
Source: LVR #2732627 | ||
| 11/1/2025 | Listing removed | $528,000$274/sqft |
Source: | ||
| 7/7/2025 | Price change | $528,000-2%$274/sqft |
Source: | ||
| 5/30/2025 | Listed for sale | $539,000+67.5%$280/sqft |
Source: | ||
| 3/25/2004 | Sold | $321,852$167/sqft |
Source: Public Record | ||

