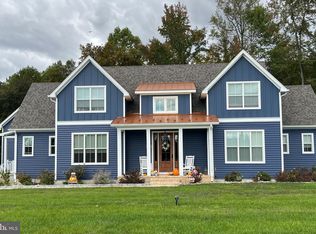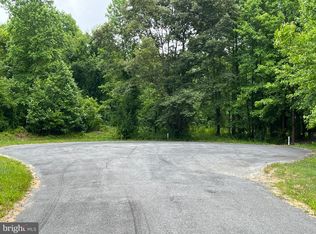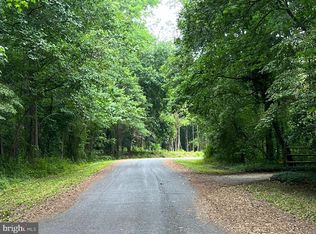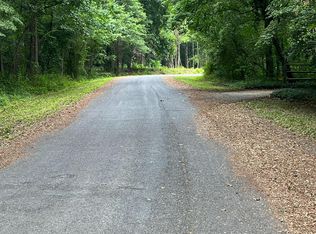Sold for $479,900
$479,900
24451 Burnt Mill Rd, Ridgely, MD 21660
3beds
2,576sqft
Single Family Residence
Built in 1972
4.72 Acres Lot
$483,300 Zestimate®
$186/sqft
$2,865 Estimated rent
Home value
$483,300
Estimated sales range
Not available
$2,865/mo
Zestimate® history
Loading...
Owner options
Explore your selling options
What's special
Welcome to The Mill House, a spacious 3-bedroom, 5-bath country retreat on 4.72+/- acres of land that boasts a mix of field, meadow, woods, and water. The first floor of this generously proportioned home features an inviting living room with a brick fireplace, a lovely dining room, kitchen, and sitting room with vaulted shelving throughout, plus a sunroom and an ample laundry and utility room. Open a door to discover a large and sunlit private studio, complete with skylights, built-in bookshelves, an en-suite half-bathroom, and separate exterior entrance—perfect for a home office, guest room, or first-floor bedroom. The upstairs features three bedrooms and three full bathrooms—two of them en suite—plus a walk-in closet, cedar closet, and built-in shoe storage in the primary bedroom. All throughout, enjoy charm and character complemented by fuss-free functionality, with a new roof, new siding, new HVAC, all-new appliances, and high-speed internet access. Enjoy the natural beauty surrounding your home, including mature landscaping, a tranquil pond, generous deck for outdoor entertaining, and expansive yard. A barn out front and a detached workshop in back provide plenty of extra space for storage and projects. With its serene surroundings, lovely interior, and easy access to amenities, this property offers the ideal retreat for peaceful country living.
Zillow last checked: 8 hours ago
Listing updated: October 11, 2024 at 06:41am
Listed by:
Chuck Mangold JR. 410-924-8832,
Benson & Mangold, LLC
Bought with:
PETER Stark
Benson & Mangold, LLC
Source: Bright MLS,MLS#: MDCM2004076
Facts & features
Interior
Bedrooms & bathrooms
- Bedrooms: 3
- Bathrooms: 5
- Full bathrooms: 3
- 1/2 bathrooms: 2
- Main level bathrooms: 2
Basement
- Area: 0
Heating
- Baseboard, Heat Pump, Electric
Cooling
- Central Air, Ceiling Fan(s), Electric
Appliances
- Included: Electric Water Heater
- Laundry: Laundry Room
Features
- Has basement: No
- Number of fireplaces: 1
Interior area
- Total structure area: 2,576
- Total interior livable area: 2,576 sqft
- Finished area above ground: 2,576
- Finished area below ground: 0
Property
Parking
- Parking features: Circular Driveway, Driveway
- Has uncovered spaces: Yes
Accessibility
- Accessibility features: None
Features
- Levels: Two
- Stories: 2
- Pool features: None
- Waterfront features: Pond
Lot
- Size: 4.72 Acres
Details
- Additional structures: Above Grade, Below Grade
- Parcel number: 0607010303
- Zoning: R
- Special conditions: Standard
Construction
Type & style
- Home type: SingleFamily
- Architectural style: Traditional
- Property subtype: Single Family Residence
Materials
- Vinyl Siding, Brick
- Foundation: Crawl Space
Condition
- New construction: No
- Year built: 1972
Utilities & green energy
- Sewer: Septic Exists
- Water: Well
Community & neighborhood
Location
- Region: Ridgely
- Subdivision: None Available
Other
Other facts
- Listing agreement: Exclusive Right To Sell
- Ownership: Fee Simple
Price history
| Date | Event | Price |
|---|---|---|
| 9/27/2024 | Sold | $479,900$186/sqft |
Source: | ||
| 7/30/2024 | Pending sale | $479,900$186/sqft |
Source: | ||
| 7/25/2024 | Listed for sale | $479,900+92%$186/sqft |
Source: | ||
| 11/18/2015 | Sold | $250,000$97/sqft |
Source: Public Record Report a problem | ||
Public tax history
| Year | Property taxes | Tax assessment |
|---|---|---|
| 2025 | $3,817 +18.6% | $344,067 +16.7% |
| 2024 | $3,219 +5.9% | $294,800 +5.9% |
| 2023 | $3,041 +6.2% | $278,467 -5.5% |
Find assessor info on the county website
Neighborhood: 21660
Nearby schools
GreatSchools rating
- 5/10Ridgely Elementary SchoolGrades: PK-5Distance: 3.2 mi
- 4/10Lockerman Middle SchoolGrades: 6-8Distance: 2.1 mi
- 4/10North Caroline High SchoolGrades: 9-12Distance: 0.8 mi
Schools provided by the listing agent
- District: Caroline County Public Schools
Source: Bright MLS. This data may not be complete. We recommend contacting the local school district to confirm school assignments for this home.
Get pre-qualified for a loan
At Zillow Home Loans, we can pre-qualify you in as little as 5 minutes with no impact to your credit score.An equal housing lender. NMLS #10287.



