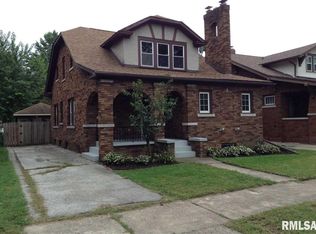Sold for $180,000 on 06/27/25
$180,000
2446 16th Ave, Moline, IL 61265
3beds
1,811sqft
Single Family Residence, Residential
Built in 1922
5,000 Square Feet Lot
$184,100 Zestimate®
$99/sqft
$1,650 Estimated rent
Home value
$184,100
$155,000 - $217,000
$1,650/mo
Zestimate® history
Loading...
Owner options
Explore your selling options
What's special
This brick style house is a blend of historic character with modern updates, nestled on a quiet, dead end street in Moline conveniently close to I-74.The home boasts original hardwood floors and craftsman woodwork, including a built-in china cabinet. The cozy living room features a wood-burning fireplace, while the formal dining room is adjacent to a galley kitchen. The main floor includes a bedroom and full bathroom. Upstairs, you'll find two spacious bedrooms and another full bathroom, along with access to a deck/balcony overlooking the private backyard. The basement offers additional living space with a rec room, family room, den/office, and a laundry room complete with a laundry chute. This house has many recent updates including new furnace and new gutters and caps in October 2024, Roof 2020, new carpet in all the bedrooms (2025), and updated vanity in main level bath (2025). Call for a showing today!
Zillow last checked: 8 hours ago
Listing updated: June 29, 2025 at 01:01pm
Listed by:
Lisa Deines lisa.deines@remax.net,
RE/MAX Concepts Moline
Bought with:
Jaclyn Mayse, 475.168849/S66950000
eXp Realty
Source: RMLS Alliance,MLS#: QC4263784 Originating MLS: Quad City Area Realtor Association
Originating MLS: Quad City Area Realtor Association

Facts & features
Interior
Bedrooms & bathrooms
- Bedrooms: 3
- Bathrooms: 2
- Full bathrooms: 2
Bedroom 1
- Level: Main
- Dimensions: 13ft 0in x 10ft 0in
Bedroom 2
- Level: Upper
- Dimensions: 19ft 0in x 12ft 0in
Bedroom 3
- Level: Upper
- Dimensions: 13ft 0in x 12ft 0in
Other
- Level: Main
- Dimensions: 11ft 0in x 13ft 0in
Other
- Level: Basement
- Dimensions: 10ft 0in x 9ft 0in
Other
- Area: 500
Family room
- Level: Basement
- Dimensions: 14ft 0in x 13ft 0in
Kitchen
- Level: Main
- Dimensions: 14ft 0in x 8ft 0in
Laundry
- Level: Basement
- Dimensions: 7ft 0in x 7ft 0in
Living room
- Level: Main
- Dimensions: 17ft 0in x 13ft 0in
Main level
- Area: 780
Recreation room
- Level: Basement
- Dimensions: 14ft 0in x 18ft 0in
Upper level
- Area: 531
Heating
- Forced Air
Cooling
- Central Air
Appliances
- Included: Dishwasher, Disposal, Microwave, Range, Refrigerator, Washer, Dryer
Features
- Windows: Blinds
- Basement: Full,Partially Finished
- Number of fireplaces: 1
- Fireplace features: Wood Burning, Living Room
Interior area
- Total structure area: 1,311
- Total interior livable area: 1,811 sqft
Property
Parking
- Total spaces: 2
- Parking features: Detached
- Garage spaces: 2
- Details: Number Of Garage Remotes: 1
Features
- Patio & porch: Deck, Patio
Lot
- Size: 5,000 sqft
- Dimensions: 40 x 125
- Features: Level
Details
- Parcel number: 1704129008
- Zoning description: Residential
Construction
Type & style
- Home type: SingleFamily
- Property subtype: Single Family Residence, Residential
Materials
- Frame, Brick
- Foundation: Block
- Roof: Shingle
Condition
- New construction: No
- Year built: 1922
Utilities & green energy
- Sewer: Public Sewer
- Water: Public
Community & neighborhood
Location
- Region: Moline
- Subdivision: Lundahl 19th Street
Other
Other facts
- Road surface type: Paved
Price history
| Date | Event | Price |
|---|---|---|
| 6/27/2025 | Sold | $180,000+2.9%$99/sqft |
Source: | ||
| 6/2/2025 | Pending sale | $174,900$97/sqft |
Source: | ||
| 5/31/2025 | Listed for sale | $174,900-5.4%$97/sqft |
Source: | ||
| 11/29/2024 | Listing removed | $184,900$102/sqft |
Source: | ||
| 11/25/2024 | Price change | $184,900-2.6%$102/sqft |
Source: | ||
Public tax history
| Year | Property taxes | Tax assessment |
|---|---|---|
| 2024 | $3,465 +3.2% | $45,278 +4.6% |
| 2023 | $3,359 +10.4% | $43,287 +9.8% |
| 2022 | $3,041 +1.2% | $39,426 +4.7% |
Find assessor info on the county website
Neighborhood: Forest Hill
Nearby schools
GreatSchools rating
- 2/10Logan Elementary SchoolGrades: K-5Distance: 0.1 mi
- 3/10Woodrow Wilson Middle SchoolGrades: 6-8Distance: 1.6 mi
- 5/10Moline Sr High SchoolGrades: 9-12Distance: 1.1 mi
Schools provided by the listing agent
- High: Moline
Source: RMLS Alliance. This data may not be complete. We recommend contacting the local school district to confirm school assignments for this home.

Get pre-qualified for a loan
At Zillow Home Loans, we can pre-qualify you in as little as 5 minutes with no impact to your credit score.An equal housing lender. NMLS #10287.
