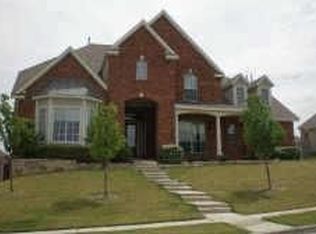Stately home on corner lot has new paint and carpet. Laminate in entry, living and dining. Lots of arches and high ceilings. Family room has gas logs, kitchen has granite countertops, large island, tile flooring, stainless appliances, gas stove, walkin pantry. Master down with bay window, bath has separate shower, jac tub, spacious closet. Second master upstairs. Open gameroom and media upstairs. Stairs is wrought iron spindles and wood.<br/><br/>Brokered And Advertised By: The Dream Connectors, Inc.<br/>Listing Agent: Gale Dunn
This property is off market, which means it's not currently listed for sale or rent on Zillow. This may be different from what's available on other websites or public sources.
