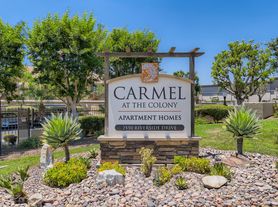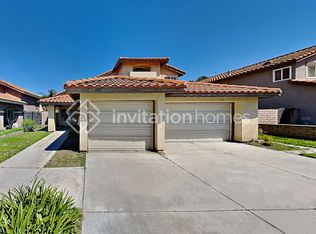Welcome to this inviting two-story home offering 4 bedrooms (downstairs Master Suite, plus one open loft, and 3 full bathrooms) located in the most desirable Ontario Ranch area. Fresh interior custom paint inside, modern laminated wood floors in all common areas, and recessed lighting enhance the home's appeal. The spacious master bedroom is bright and cozy. Its master bath has dual sink vanity, polished tile shower, a soaking tub, and walk-in closet. The great room and the modern kitchen, with stainless-steel appliances, charming white cabinetry, and beautiful countertops, makes for a seamless and inviting space. Moreover, there is another bedroom and office downstairs as well. As you walk upstairs, there are 2 bedrooms and a full bath. The open loft could be converted into the 5th bedroom easily. Impressive energy-efficient technologies features include the solar panel and the wind cooling system. Two-cars garage Professional landscaped yard with beautiful roses, tropical plants and greenery is perfect for unwinding or hosting gatherings. Explore the nearby biking trails and Community park. A city park and golf course are nearby which are convenient for outdoor activities. Easy access to FWY. Close to shopping plaza, dining, outlet shopping mall, and more. This is a perfect California style living home, see to appreciate. Won't last long!!
House for rent
$3,800/mo
2446 E Bennington St, Ontario, CA 91761
4beds
2,611sqft
Price may not include required fees and charges.
Singlefamily
Available now
-- Pets
Central air
Gas dryer hookup laundry
2 Attached garage spaces parking
-- Heating
What's special
Professional landscaped yardBeautiful rosesDownstairs master suiteTropical plantsOffice downstairsPolished tile showerModern laminated wood floors
- 7 days
- on Zillow |
- -- |
- -- |
Travel times
Renting now? Get $1,000 closer to owning
Unlock a $400 renter bonus, plus up to a $600 savings match when you open a Foyer+ account.
Offers by Foyer; terms for both apply. Details on landing page.
Facts & features
Interior
Bedrooms & bathrooms
- Bedrooms: 4
- Bathrooms: 3
- Full bathrooms: 3
Rooms
- Room types: Office
Cooling
- Central Air
Appliances
- Laundry: Gas Dryer Hookup, Hookups, Laundry Room, Washer Hookup
Features
- Bedroom on Main Level, Loft, Main Level Primary, Walk In Closet, Walk-In Closet(s)
Interior area
- Total interior livable area: 2,611 sqft
Property
Parking
- Total spaces: 2
- Parking features: Attached, Covered
- Has attached garage: Yes
- Details: Contact manager
Features
- Stories: 2
- Exterior features: Contact manager
Details
- Parcel number: 0218532380000
Construction
Type & style
- Home type: SingleFamily
- Property subtype: SingleFamily
Condition
- Year built: 2017
Community & HOA
Location
- Region: Ontario
Financial & listing details
- Lease term: 12 Months
Price history
| Date | Event | Price |
|---|---|---|
| 9/26/2025 | Listed for rent | $3,800+3.3%$1/sqft |
Source: CRMLS #TR25224184 | ||
| 9/15/2024 | Listing removed | $3,680$1/sqft |
Source: CRMLS #TR24181788 | ||
| 9/6/2024 | Listed for rent | $3,680+38.9%$1/sqft |
Source: CRMLS #TR24181788 | ||
| 4/9/2019 | Listing removed | $2,650$1/sqft |
Source: Encore Realty & Financial #TR19058814 | ||
| 4/2/2019 | Price change | $2,650-1.1%$1/sqft |
Source: Encore Realty & Financial #TR19058814 | ||

