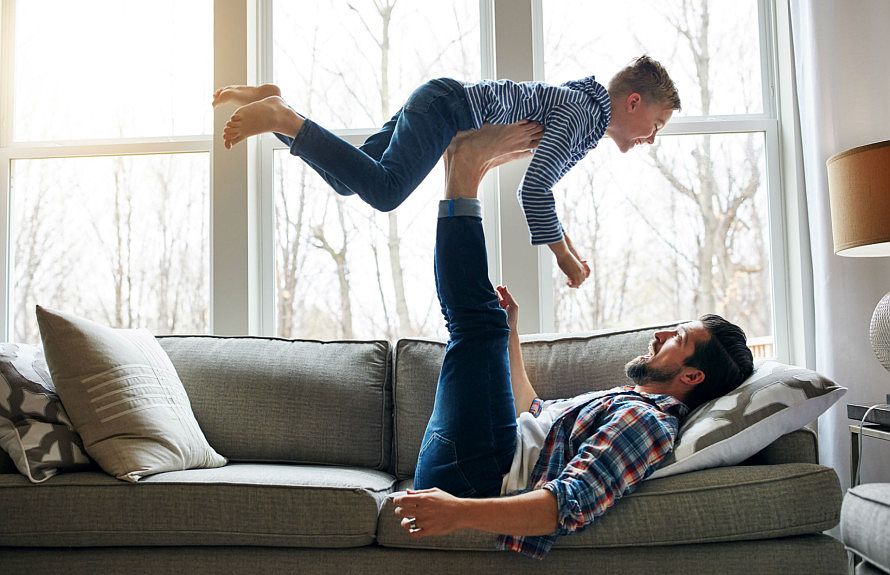Welcome home to the beautifully designed Cedar floorplan, featuring our charming Traditional Elevation. This new-construction home offers 3 spacious bedrooms, 2 bathrooms, Luxury Vinyl Plank Flooring in the main living areas, and a 2-Car Garage. The heart of the home is a stunning Gourmet Kitchen with Built-In Stainless-Steel Whirlpool Appliances, Quartz Countertops, upgraded 42'' Upper White Cabinets, and a stylish White Flow Picket Tile Backsplash. A large Center Island opens to the airy Gathering Room with Tray Ceiling and a cozy Café, perfect for entertaining. Step through Sliding Glass Doors to your Covered Lanai—ideal for indoor-outdoor living. Relax in your serene Owner's Suite with En Suite Bathroom that's complete with a large Walk-In Closet, Dual-Sink Vanity with Soft-Close White Cabinets and a Glass-Enclosed Walk-In Shower. This home is thoughtfully crafted for comfort, style, and everyday enjoyment.
Pending
$345,990
2446 GLADE Lane, Green Cove Springs, FL 32043
3beds
1,590sqft
Single Family Residence
Built in 2025
6,300 Square Feet Lot
$344,900 Zestimate®
$218/sqft
$63/mo HOA
What's special
Center islandCovered lanaiEn suite bathroomQuartz countertopsGourmet kitchenTray ceilingGlass-enclosed walk-in shower
Call: (904) 977-8185
- 14 days
- on Zillow |
- 49 |
- 1 |
Zillow last checked: 7 hours ago
Listing updated: August 20, 2025 at 08:39am
Listed by:
SABRINA LOZADO BASTARDO 904-447-2080,
PULTE REALTY OF NORTH FLORIDA, LLC.
Source: realMLS,MLS#: 2102894
Travel times
Facts & features
Interior
Bedrooms & bathrooms
- Bedrooms: 3
- Bathrooms: 2
- Full bathrooms: 2
Heating
- Central
Cooling
- Central Air
Appliances
- Included: Dishwasher, Disposal, Electric Cooktop, Electric Oven, Electric Water Heater, Microwave
- Laundry: Electric Dryer Hookup, Washer Hookup
Features
- Built-in Features, Entrance Foyer, Kitchen Island, Open Floorplan, Pantry, Primary Bathroom - Shower No Tub, Smart Thermostat, Walk-In Closet(s)
- Flooring: Carpet, Tile, Vinyl
Interior area
- Total interior livable area: 1,590 sqft
Video & virtual tour
Property
Parking
- Total spaces: 2
- Parking features: Attached, Garage, Garage Door Opener
- Attached garage spaces: 2
Features
- Levels: One
- Stories: 1
- Patio & porch: Covered
Lot
- Size: 6,300 Square Feet
- Dimensions: 60' x 105'
Details
- Parcel number: 10052500920300890
- Zoning description: Residential
Construction
Type & style
- Home type: SingleFamily
- Architectural style: Traditional
- Property subtype: Single Family Residence
Materials
- Frame, Wood Siding
- Roof: Shingle
Condition
- Under Construction
- New construction: Yes
- Year built: 2025
Details
- Builder name: Pulte Homes
Utilities & green energy
- Sewer: Public Sewer
- Water: Public
- Utilities for property: Cable Available
Community & HOA
Community
- Security: Smoke Detector(s)
- Subdivision: Bradley Creek
HOA
- Has HOA: Yes
- Amenities included: Playground
- HOA fee: $189 quarterly
Location
- Region: Cove Springs
Financial & listing details
- Price per square foot: $218/sqft
- Date on market: 8/8/2025
- Listing terms: Cash,Conventional,FHA,VA Loan
- Road surface type: Asphalt
About the community
Final Opportunities selling from our nearby Hyland Trail community! This single-family community is located in beautiful Green Cove Springs, Florida, in Clay County. Bradley Creek features stunning 60' homesites! This community offers new construction homes and a playground, picnic area, trails and a multi-purpose field. Come visit today to learn more about all Bradley Creek has to offer!
Source: Pulte

