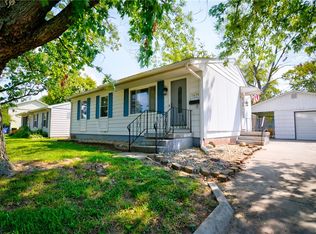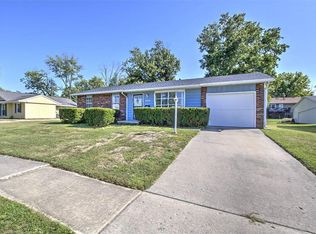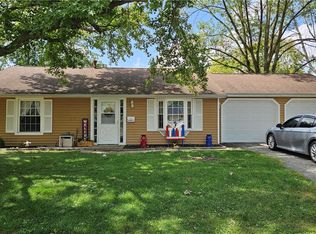Sold for $115,000
$115,000
2446 Quail Dr, Decatur, IL 62521
3beds
1,081sqft
Single Family Residence
Built in 1971
7,405.2 Square Feet Lot
$127,400 Zestimate®
$106/sqft
$1,474 Estimated rent
Home value
$127,400
$116,000 - $139,000
$1,474/mo
Zestimate® history
Loading...
Owner options
Explore your selling options
What's special
Completely updated and move-in ready 3 bedroom ranch home in Mt. Zion school district! Tucked away in a quiet neighborhood off Fitzgerald, this home and neighborhood was loved and cared for by current owners and they wanted to update it for the next owner. The updates they put into the home include new windows, interior and exterior paint, flooring, granite countertop, backsplash, painted cabinets, lighting, and window coverings. Everything is new and move in ready! You'll love the large 2 car garage and the new 16'x12' "she shed" that matches the house. Bathroom had recently been updated including custom vanity and oversized jetted tub! Nothing to do here except move in!
Roof ~ 10 years old, HVAC ~ 3 years old, water heater ~ 5 years old.
Zillow last checked: 8 hours ago
Listing updated: September 25, 2023 at 09:07am
Listed by:
Tony Piraino 217-875-0555,
Brinkoetter REALTORS®
Bought with:
Lana Smith, 475125920
Brinkoetter REALTORS®
Source: CIBR,MLS#: 6227967 Originating MLS: Central Illinois Board Of REALTORS
Originating MLS: Central Illinois Board Of REALTORS
Facts & features
Interior
Bedrooms & bathrooms
- Bedrooms: 3
- Bathrooms: 1
- Full bathrooms: 1
Bedroom
- Description: Flooring: Carpet
- Level: Main
Bedroom
- Description: Flooring: Carpet
- Level: Main
Bedroom
- Description: Flooring: Carpet
- Level: Main
Dining room
- Description: Flooring: Vinyl
- Level: Main
Other
- Description: Flooring: Ceramic Tile
- Level: Main
Kitchen
- Description: Flooring: Vinyl
- Level: Main
Laundry
- Description: Flooring: Vinyl
- Level: Main
Living room
- Description: Flooring: Vinyl
- Level: Main
Heating
- Forced Air, Gas
Cooling
- Central Air
Appliances
- Included: Gas Water Heater, Oven, Refrigerator
- Laundry: Main Level
Features
- Jetted Tub, Main Level Primary
- Windows: Replacement Windows
- Has basement: No
- Has fireplace: No
Interior area
- Total structure area: 1,081
- Total interior livable area: 1,081 sqft
- Finished area above ground: 1,081
Property
Parking
- Total spaces: 2
- Parking features: Detached, Garage
- Garage spaces: 2
Features
- Levels: One
- Stories: 1
- Patio & porch: Patio
- Exterior features: Shed
Lot
- Size: 7,405 sqft
- Dimensions: 68' x 110'
Details
- Additional structures: Shed(s)
- Parcel number: 091330427004
- Zoning: RES
- Special conditions: None
Construction
Type & style
- Home type: SingleFamily
- Architectural style: Ranch
- Property subtype: Single Family Residence
Materials
- Aluminum Siding
- Foundation: Slab
- Roof: Asphalt,Shingle
Condition
- Year built: 1971
Utilities & green energy
- Sewer: Public Sewer
- Water: Public
Community & neighborhood
Location
- Region: Decatur
- Subdivision: Fitzgerald Heights First Add
Other
Other facts
- Road surface type: Concrete
Price history
| Date | Event | Price |
|---|---|---|
| 9/6/2024 | Listing removed | $1,400$1/sqft |
Source: Zillow Rentals Report a problem | ||
| 8/21/2024 | Listed for rent | $1,400$1/sqft |
Source: Zillow Rentals Report a problem | ||
| 10/27/2023 | Listing removed | -- |
Source: Zillow Rentals Report a problem | ||
| 10/13/2023 | Listed for rent | $1,400$1/sqft |
Source: Zillow Rentals Report a problem | ||
| 9/22/2023 | Sold | $115,000-8%$106/sqft |
Source: | ||
Public tax history
| Year | Property taxes | Tax assessment |
|---|---|---|
| 2024 | $2,719 +70.9% | $30,087 +7.6% |
| 2023 | $1,591 +20.2% | $27,956 +6.4% |
| 2022 | $1,324 -28.6% | $26,285 +5.5% |
Find assessor info on the county website
Neighborhood: 62521
Nearby schools
GreatSchools rating
- 1/10Muffley Elementary SchoolGrades: K-6Distance: 0.9 mi
- 1/10Stephen Decatur Middle SchoolGrades: 7-8Distance: 5.7 mi
- 2/10Eisenhower High SchoolGrades: 9-12Distance: 2.3 mi
Schools provided by the listing agent
- District: Mt Zion Dist 3
Source: CIBR. This data may not be complete. We recommend contacting the local school district to confirm school assignments for this home.
Get pre-qualified for a loan
At Zillow Home Loans, we can pre-qualify you in as little as 5 minutes with no impact to your credit score.An equal housing lender. NMLS #10287.


