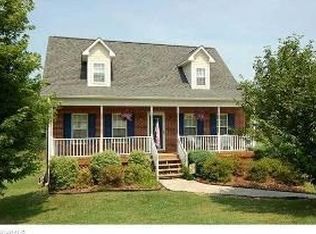HPT Brick 3Br 2Ba ranch w/open floor plan. Updated kitchen w/granite countertops, tile backsplash, SS appliances, recessed lighting, new garbage disp. Great rm w/double tray ceiling, double sided gas fp. Tray ceiling in Mbr & walk in closet. Huge master ba w/sep shower, jetted tub, 2 vanities. 3rd BR has French doors & vaulted ceiling, possible office. 9 ft ceilings, faux wood blinds, ceiling fans, lots of crown molding. New carpeting. Some hardwoods. A/C replaced in 2015. Circle drive, deck in rear.
This property is off market, which means it's not currently listed for sale or rent on Zillow. This may be different from what's available on other websites or public sources.
