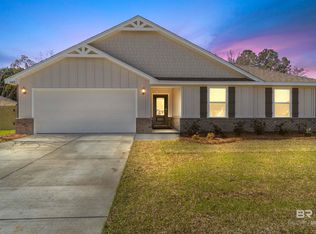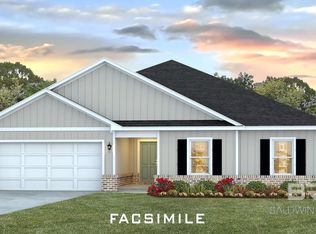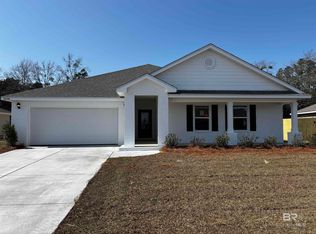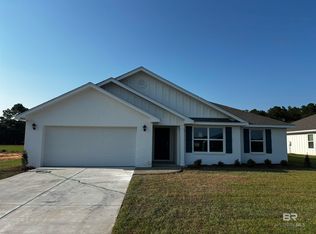Closed
$365,000
24460 Ringneck Loop, Elberta, AL 36530
4beds
2,250sqft
Residential
Built in 2024
0.45 Acres Lot
$365,100 Zestimate®
$162/sqft
$2,584 Estimated rent
Home value
$365,100
$347,000 - $383,000
$2,584/mo
Zestimate® history
Loading...
Owner options
Explore your selling options
What's special
MOTIVATED SELLER! Great location and GIANT nearly half acre backyard!!! Welcome to your happy place! This beautiful 4-bed, 2-bath Denton Floorplan sits on a huge, nearly ½-acre privacy-fenced lot—plenty of space to relax or play. Inside, you’ll find a welcoming foyer, a spacious living room, and an open kitchen with island and dining area—perfect for hosting. The roomy owner’s suite features double sinks, a soaker tub, separate shower, and walk-in closet. Enjoy modern living with Home is Connected Smart Home Tech—control panel, smart lock, light switches, and thermostat, all in one app. Move-in ready and full of charm—this home has it all! Buyer to verify all information during due diligence. Refrigerator and washer/dryer do not convey.
Zillow last checked: 8 hours ago
Listing updated: September 10, 2025 at 04:35pm
Listed by:
Dana Tapia PHONE:251-979-2656,
RE/MAX of Orange Beach
Bought with:
Dana Tapia
RE/MAX of Orange Beach
Source: Baldwin Realtors,MLS#: 378158
Facts & features
Interior
Bedrooms & bathrooms
- Bedrooms: 4
- Bathrooms: 2
- Full bathrooms: 2
- Main level bedrooms: 4
Primary bedroom
- Level: Main
- Area: 208
- Dimensions: 13 x 16
Bedroom 2
- Level: Main
- Area: 132
- Dimensions: 11 x 12
Bedroom 3
- Level: Main
- Area: 121
- Dimensions: 11 x 11
Bedroom 4
- Level: Main
- Area: 150
- Dimensions: 10 x 15
Dining room
- Level: Main
- Area: 100
- Dimensions: 10 x 10
Kitchen
- Level: Main
- Area: 143
- Dimensions: 11 x 13
Living room
- Level: Main
- Area: 360
- Dimensions: 15 x 24
Heating
- Electric
Appliances
- Included: Dishwasher, Disposal, Microwave, Electric Range
Features
- Split Bedroom Plan
- Flooring: Engineered Vinyl Plank
- Has basement: No
- Has fireplace: No
Interior area
- Total structure area: 2,250
- Total interior livable area: 2,250 sqft
Property
Parking
- Total spaces: 2
- Parking features: Attached, Garage, Garage Door Opener
- Has attached garage: Yes
- Covered spaces: 2
Features
- Levels: One
- Stories: 1
- Patio & porch: Rear Porch
- Fencing: Fenced
- Has view: Yes
- View description: None
- Waterfront features: No Waterfront
Lot
- Size: 0.45 Acres
- Dimensions: 60 x 170 x 200
- Features: Less than 1 acre, Irregular Lot, Subdivided
Details
- Parcel number: 05530930000020
Construction
Type & style
- Home type: SingleFamily
- Architectural style: Craftsman
- Property subtype: Residential
Materials
- Brick, Hardboard, Frame, Fortified-Gold
- Foundation: Slab
- Roof: Dimensional
Condition
- Resale
- New construction: No
- Year built: 2024
Utilities & green energy
- Electric: Baldwin EMC
Community & neighborhood
Security
- Security features: Smoke Detector(s)
Community
- Community features: None
Location
- Region: Elberta
- Subdivision: Pheasant Run
HOA & financial
HOA
- Has HOA: Yes
- HOA fee: $550 annually
- Services included: Association Management, Insurance, Maintenance Grounds
Other
Other facts
- Price range: $365K - $365K
- Ownership: Whole/Full
Price history
| Date | Event | Price |
|---|---|---|
| 9/10/2025 | Sold | $365,000-6.4%$162/sqft |
Source: | ||
| 8/5/2025 | Pending sale | $389,900$173/sqft |
Source: | ||
| 4/25/2025 | Listed for sale | $389,900+10%$173/sqft |
Source: | ||
| 2/14/2025 | Sold | $354,374+0.4%$157/sqft |
Source: | ||
| 11/12/2024 | Pending sale | $353,024$157/sqft |
Source: | ||
Public tax history
Tax history is unavailable.
Neighborhood: 36530
Nearby schools
GreatSchools rating
- 6/10Elberta Elementary SchoolGrades: PK-6Distance: 1.8 mi
- 6/10Elberta Middle SchoolGrades: 7-8Distance: 1.2 mi
- 9/10Elberta Middle SchoolGrades: 9-12Distance: 1.2 mi
Schools provided by the listing agent
- Elementary: Elberta Elementary
- Middle: Elberta Middle
- High: Elberta High School
Source: Baldwin Realtors. This data may not be complete. We recommend contacting the local school district to confirm school assignments for this home.
Get pre-qualified for a loan
At Zillow Home Loans, we can pre-qualify you in as little as 5 minutes with no impact to your credit score.An equal housing lender. NMLS #10287.
Sell with ease on Zillow
Get a Zillow Showcase℠ listing at no additional cost and you could sell for —faster.
$365,100
2% more+$7,302
With Zillow Showcase(estimated)$372,402



