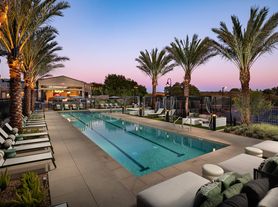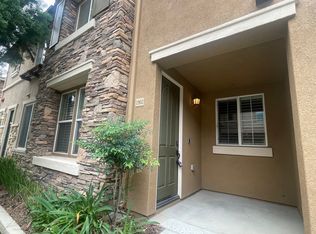This 2040 square foot single family home has 3 bedrooms and 2.0 bathrooms. This home is located at 24466 Citrus Hill Rd, Wildomar, CA 92595.
House for rent
$4,500/mo
24466 Citrus Hill Rd, Wildomar, CA 92595
3beds
2,040sqft
Price may not include required fees and charges.
Singlefamily
Available now
Cats, small dogs OK
Central air
In unit laundry
2 Parking spaces parking
Central, fireplace
What's special
- 15 days |
- -- |
- -- |
Travel times
Looking to buy when your lease ends?
Consider a first-time homebuyer savings account designed to grow your down payment with up to a 6% match & a competitive APY.
Facts & features
Interior
Bedrooms & bathrooms
- Bedrooms: 3
- Bathrooms: 2
- Full bathrooms: 2
Heating
- Central, Fireplace
Cooling
- Central Air
Appliances
- Included: Dryer
- Laundry: In Unit, Inside
Features
- All Bedrooms Down
- Has fireplace: Yes
Interior area
- Total interior livable area: 2,040 sqft
Property
Parking
- Total spaces: 2
- Parking features: Covered
- Details: Contact manager
Features
- Stories: 1
- Exterior features: 0-1 Unit/Acre, All Bedrooms Down, Association, Association Dues included in rent, Bath, Bedroom, Bonus Room, Curbs, Den, Dining Room, Family Room, Gas, Heating system: Central, Inside, Kitchen, Lot Features: 0-1 Unit/Acre, Park, Rural, View Type: Mountain(s)
Details
- Parcel number: 362302020
Construction
Type & style
- Home type: SingleFamily
- Property subtype: SingleFamily
Condition
- Year built: 1981
Community & HOA
Location
- Region: Wildomar
Financial & listing details
- Lease term: 12 Months
Price history
| Date | Event | Price |
|---|---|---|
| 11/4/2025 | Listed for rent | $4,500+150%$2/sqft |
Source: CRMLS #SW25253643 | ||
| 7/29/2025 | Listing removed | $1,800$1/sqft |
Source: CRMLS #SW25160489 | ||
| 7/17/2025 | Listed for rent | $1,800$1/sqft |
Source: CRMLS #SW25160489 | ||
| 3/12/2025 | Sold | $575,000-3.4%$282/sqft |
Source: | ||
| 3/5/2025 | Price change | $595,000+3.5%$292/sqft |
Source: | ||

