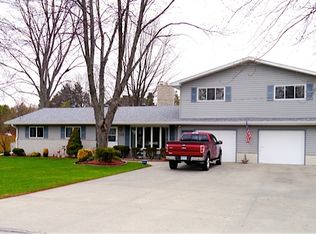Located on a Cul de Sac in Kawkawlin Twp., this 4 Bedroom/2 Bath Brick Ranch is Ready & Waiting for its' New Owners. Updated Kitchen/Appliances & Bathroom(s) with a Full Access/Walk in Tub. Family Room & Separate Living Room Area. The Master Bedroom offers a Beautiful View of the .44 Acre Parcel & Back Deck. There's also an Attached 2.5 Car Garage, Extended Car Port on the South Side of the Back Yard and (2) Additional Sheds & a Detached (approx) 24x28/Pole Barn in the Northern Section of this Spacious Parcel. Furnace/Roof is less than 1 yr Old, Newer Water Tank and Many Newer Vinyl Windows that have a Lifetime/Transferable Warranty. Buyers will Love to Make this House their New Home!
This property is off market, which means it's not currently listed for sale or rent on Zillow. This may be different from what's available on other websites or public sources.
