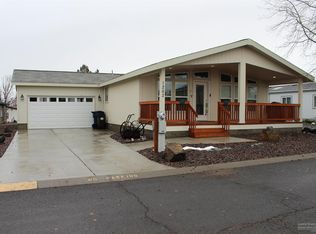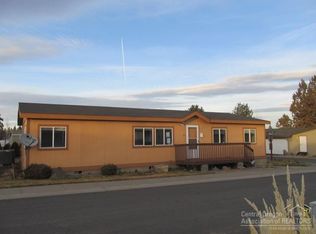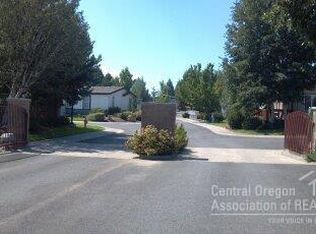Closed
Zestimate®
$375,000
2447 SW Mariposa Loop, Redmond, OR 97756
4beds
2baths
1,782sqft
Manufactured On Land, Manufactured Home
Built in 1998
4,791.6 Square Feet Lot
$375,000 Zestimate®
$210/sqft
$1,905 Estimated rent
Home value
$375,000
$356,000 - $394,000
$1,905/mo
Zestimate® history
Loading...
Owner options
Explore your selling options
What's special
Looking for an affordable home that offers space, comfort, and convenience? This 4-bedroom, 2-bath home in Redmond could be the perfect fit! With 1,782 sq ft of living space on a low-maintenance 0.11-acre lot, it's designed for easy living without sacrificing room to spread out. Newer vinyl plank flooring adds durability and style, while a pellet stove provides cozy warmth on chilly nights. The kitchen and baths feature thoughtful updates, and the open layout seamlessly connects the living, dining, and kitchen spaces. Enjoy year-round comfort with forced-air heating and central A/C. An attached 2-car garage and long driveway provide ample parking. HOA benefits include clubhouse access, snow removal, and water/sewer. Conveniently located near shopping, dining, schools, and outdoor recreation, schedule your showing today and see why this home is such a great value!
Zillow last checked: 8 hours ago
Listing updated: November 24, 2025 at 03:15pm
Listed by:
Assist 2 Sell Buyers & Seller 541-388-2111
Bought with:
Tim Davis Group Central Oregon
Source: Oregon Datashare,MLS#: 220207773
Facts & features
Interior
Bedrooms & bathrooms
- Bedrooms: 4
- Bathrooms: 2
Heating
- Electric, Forced Air, Pellet Stove
Cooling
- Central Air
Appliances
- Included: Dishwasher, Oven, Range, Range Hood, Refrigerator, Water Heater
Features
- Breakfast Bar, Ceiling Fan(s), Fiberglass Stall Shower, Linen Closet, Open Floorplan, Shower/Tub Combo, Vaulted Ceiling(s), Walk-In Closet(s)
- Flooring: Carpet, Vinyl
- Windows: Double Pane Windows, Vinyl Frames
- Has fireplace: Yes
- Fireplace features: Great Room
- Common walls with other units/homes: No Common Walls
Interior area
- Total structure area: 1,782
- Total interior livable area: 1,782 sqft
Property
Parking
- Total spaces: 2
- Parking features: Asphalt, Attached, Driveway, Garage Door Opener
- Attached garage spaces: 2
- Has uncovered spaces: Yes
Features
- Levels: One
- Stories: 1
- Patio & porch: Front Porch
- Has view: Yes
- View description: Neighborhood
Lot
- Size: 4,791 sqft
- Features: Corner Lot, Sprinklers In Front
Details
- Parcel number: 252720
- Zoning description: R4
- Special conditions: Standard
Construction
Type & style
- Home type: MobileManufactured
- Architectural style: Traditional
- Property subtype: Manufactured On Land, Manufactured Home
Materials
- Foundation: Block
- Roof: Composition
Condition
- New construction: No
- Year built: 1998
Utilities & green energy
- Sewer: Public Sewer
- Water: Public
Green energy
- Water conservation: Water-Smart Landscaping
Community & neighborhood
Security
- Security features: Carbon Monoxide Detector(s), Smoke Detector(s)
Location
- Region: Redmond
- Subdivision: Aspen Creek Mob Pk
HOA & financial
HOA
- Has HOA: Yes
- HOA fee: $198 monthly
- Amenities included: Clubhouse, RV/Boat Storage, Sewer, Snow Removal, Water
Other
Other facts
- Body type: Double Wide
- Listing terms: Cash,Conventional,FHA,VA Loan
- Road surface type: Paved
Price history
| Date | Event | Price |
|---|---|---|
| 11/24/2025 | Sold | $375,000-1.1%$210/sqft |
Source: | ||
| 10/19/2025 | Pending sale | $379,000$213/sqft |
Source: | ||
| 9/5/2025 | Price change | $379,000-1.6%$213/sqft |
Source: | ||
| 8/15/2025 | Listed for sale | $385,000+8.5%$216/sqft |
Source: | ||
| 12/22/2023 | Sold | $355,000-0.8%$199/sqft |
Source: | ||
Public tax history
| Year | Property taxes | Tax assessment |
|---|---|---|
| 2024 | $2,401 +4.6% | $119,150 +6.1% |
| 2023 | $2,296 +35.8% | $112,320 |
| 2022 | $1,691 +6.6% | $112,320 +6.1% |
Find assessor info on the county website
Neighborhood: 97756
Nearby schools
GreatSchools rating
- 7/10Vern Patrick Elementary SchoolGrades: K-5Distance: 0.4 mi
- 5/10Obsidian Middle SchoolGrades: 6-8Distance: 0.6 mi
- 7/10Ridgeview High SchoolGrades: 9-12Distance: 2.3 mi
Schools provided by the listing agent
- Elementary: Vern Patrick Elem
- Middle: Obsidian Middle
- High: Ridgeview High
Source: Oregon Datashare. This data may not be complete. We recommend contacting the local school district to confirm school assignments for this home.
Sell for more on Zillow
Get a free Zillow Showcase℠ listing and you could sell for .
$375,000
2% more+ $7,500
With Zillow Showcase(estimated)
$382,500

